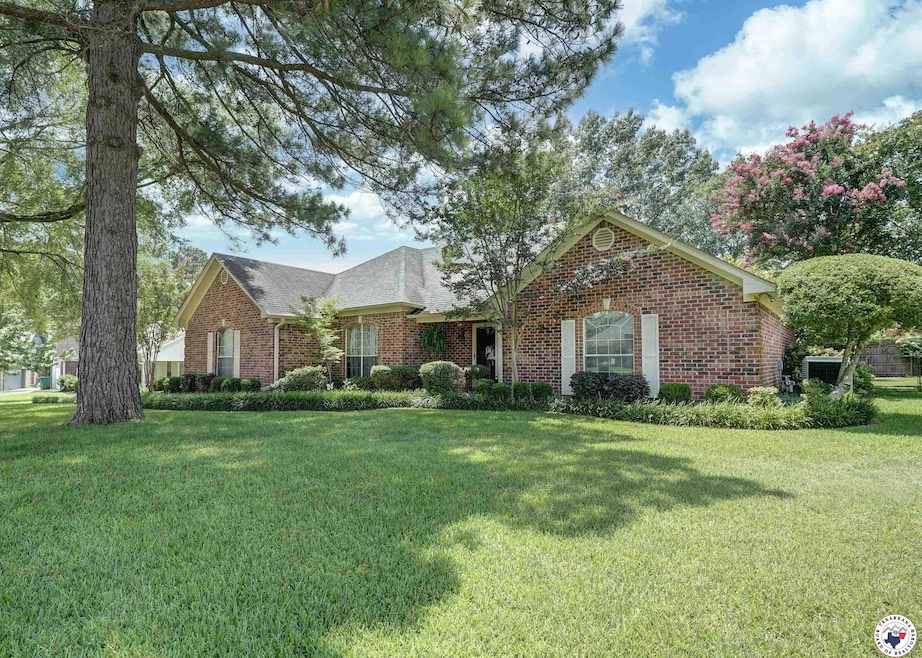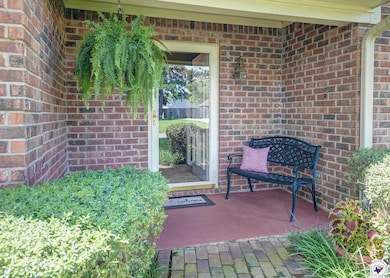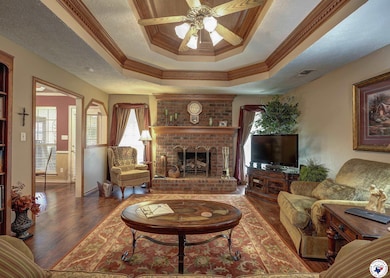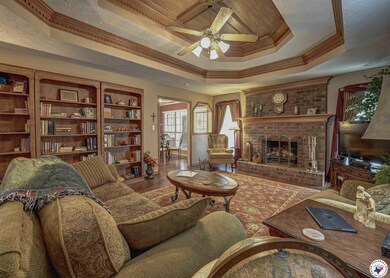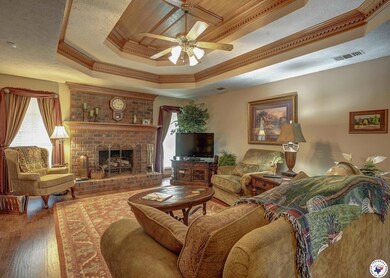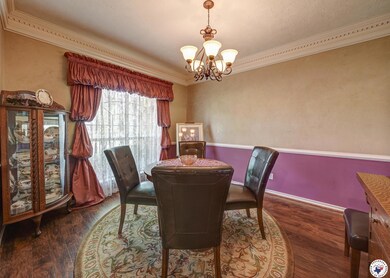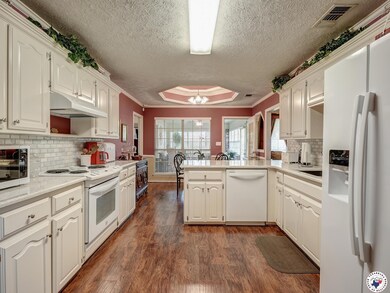
305 Whippoorwill Ln Wake Village, TX 75501
Estimated payment $1,852/month
Highlights
- Traditional Architecture
- Wood Flooring
- Sun or Florida Room
- Texas High School Rated A
- 1 Fireplace
- No HOA
About This Home
Welcome to this beautifully maintained one-owner home offering comfort, space, and thoughtful upgrades throughout. This 3-bedroom, 2-bath home features a desirable split-bedroom layout, providing privacy for the primary suite. Just off the master, you'll find a versatile bonus room, perfect for a home office, nursery, sitting area, or game room to fit your lifestyle. The inviting living area centers around a cozy fireplace, creating a warm and welcoming space for relaxing or entertaining. The kitchen shines with elegant quartz countertops, ample cabinet space, and a functional flow into the dining area. Just beyond the living space, the sunroom offers an additional retreat, ideal for morning coffee, hobbies, or indoor plants. Outside, enjoy a 2-car attached garage plus an additional 2-car detached parking area, giving you plenty of room for vehicles, guests, or outdoor toys. A standout feature is the separate storage building equipped with AC, great for a workshop, gym, or creative studio. Pride of ownership shows throughout this move-in-ready home, conveniently located and loaded with possibilities. If you’ve been looking for flexible living space and quality features, this one has it all.
Listing Agent
eXp Realty, LLC- TX License #TX 0739138, AR SA00089174 Listed on: 07/16/2025

Home Details
Home Type
- Single Family
Est. Annual Taxes
- $1,784
Year Built
- Built in 1992
Lot Details
- 0.33 Acre Lot
- Cul-De-Sac
- Chain Link Fence
Home Design
- Traditional Architecture
- Brick Exterior Construction
- Architectural Shingle Roof
Interior Spaces
- 2,391 Sq Ft Home
- Property has 1 Level
- 1 Fireplace
- Formal Dining Room
- Home Office
- Sun or Florida Room
- Utility Room
- Laundry Room
- Wood Flooring
Kitchen
- Breakfast Bar
- Oven
- Electric Range
- Dishwasher
Bedrooms and Bathrooms
- 3 Bedrooms
- Split Bedroom Floorplan
- 2 Full Bathrooms
- Bathtub with Shower
Parking
- Garage
- Side Facing Garage
Outdoor Features
- Outbuilding
- Porch
Utilities
- Central Heating and Cooling System
- Gas Water Heater
Community Details
- No Home Owners Association
- Village North 7Th Addn Subdivision
Listing and Financial Details
- Assessor Parcel Number 27178000300
- Tax Block 6
Map
Home Values in the Area
Average Home Value in this Area
Tax History
| Year | Tax Paid | Tax Assessment Tax Assessment Total Assessment is a certain percentage of the fair market value that is determined by local assessors to be the total taxable value of land and additions on the property. | Land | Improvement |
|---|---|---|---|---|
| 2024 | $1,784 | $260,704 | $23,000 | $250,160 |
| 2023 | $4,783 | $237,004 | $0 | $0 |
| 2022 | $4,427 | $234,495 | $20,000 | $214,495 |
| 2021 | $4,340 | $195,871 | $20,000 | $175,871 |
| 2020 | $4,187 | $187,799 | $20,000 | $167,799 |
| 2019 | $4,190 | $180,107 | $20,000 | $160,107 |
| 2018 | $3,995 | $171,751 | $20,000 | $151,751 |
| 2017 | $3,916 | $168,882 | $20,000 | $148,882 |
| 2016 | $3,820 | $164,723 | $20,000 | $144,723 |
| 2015 | $3,594 | $173,640 | $20,000 | $153,640 |
| 2014 | $3,594 | $173,941 | $20,000 | $153,941 |
Property History
| Date | Event | Price | Change | Sq Ft Price |
|---|---|---|---|---|
| 09/04/2025 09/04/25 | Pending | -- | -- | -- |
| 07/16/2025 07/16/25 | For Sale | $315,000 | -- | $132 / Sq Ft |
Purchase History
| Date | Type | Sale Price | Title Company |
|---|---|---|---|
| Interfamily Deed Transfer | -- | None Available | |
| Warranty Deed | -- | None Available |
Similar Homes in Wake Village, TX
Source: Texarkana Board of REALTORS®
MLS Number: 118238
APN: 27178000300
- 300 Whippoorwill Ln
- 307 Kimball Cir
- 403 Edgewood Ln
- 0 Brown Cir
- 409 Phillips Cir
- 114 E Greenfield Dr
- 408 Village Ln
- 502 Mitchell Ryan
- 512 Mitchell Ryan
- 203 Peter Alan
- 141 Arizona Ave
- 122 Corley Cir
- 310 W Greenfield Dr
- 20 Pecos Place
- 216 W Pioneer St
- 33 Williams Cir
- 308 Redwater Rd
- 1018 Brown Dr
- 41 Williams Cir
- 20 Horseshoe Dr
