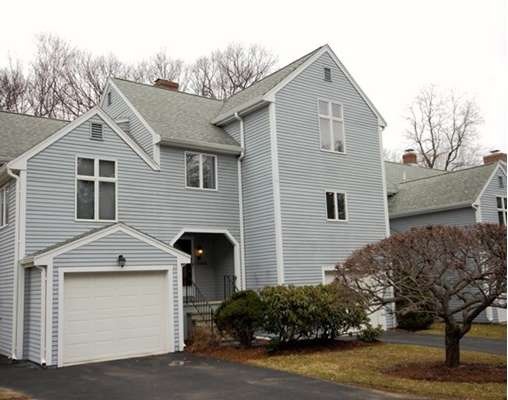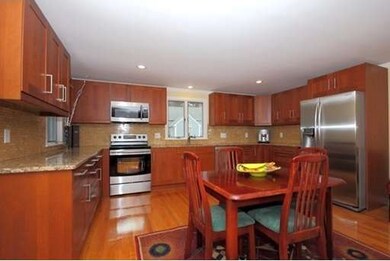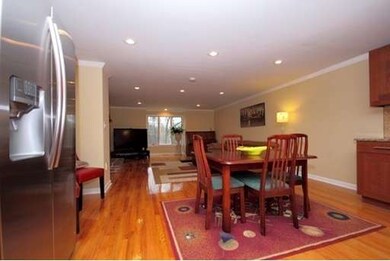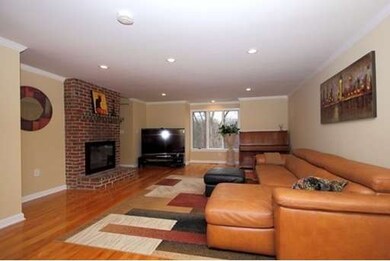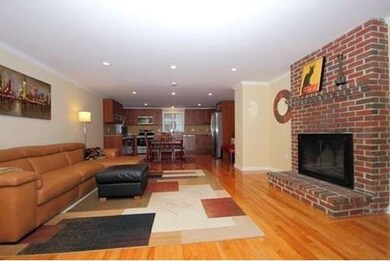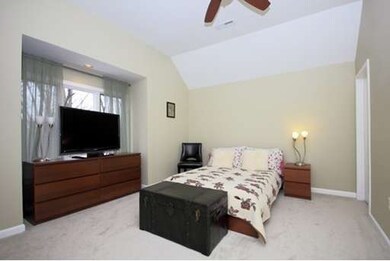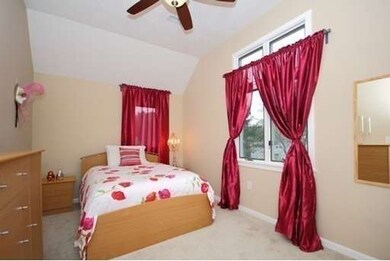
305 Winchester St Unit B Newton Highlands, MA 02461
Newton Highlands NeighborhoodAbout This Home
As of May 2015Immaculately Renovated 3 Bedroom, 2.5 Bathroom Town-home on Quiet Cul-De-Sac in Winchester Park. Unit Features Sprawling Open Floor Plan, Stunning Architecture w/Vaulted Ceilings, Picture Windows, Breathtaking Views of Conservation Land, Gleaming Hardwood Floors & Recessed Lighting Throughout. Gorgeous Chef's Kitchen Open to Living & Dining Room Areas. Spacious Sunny Living Room w/ Brick Fireplace & Private Deck On Main Level Goes Down to Back Yard Area. Generous Master Bedroom w/ Updated Master Bath. Family Bath & Full Size Laundry on Upper Level Hall. Finished Lower Level. Attached Extra-Wide Garage w/ Direct Entry. Closet Space Galore Throughout. Ctrl A/C & Ctrl Vac. Set Well Off Winchester in Small Community Surrounded by 12.4 Acres of Conservation Land Provides A Secluded Sanctuary Setting. Right Near Golf Course, Nahanton Park, Schools, Shopping, Restaurants, Major Routes & Public Transportation.
Last Agent to Sell the Property
William Raveis R.E. & Home Services Listed on: 04/15/2015

Property Details
Home Type
Condominium
Est. Annual Taxes
$8,081
Year Built
1984
Lot Details
0
Listing Details
- Unit Level: 1
- Unit Placement: Front, Back
- Special Features: None
- Property Sub Type: Condos
- Year Built: 1984
Interior Features
- Has Basement: Yes
- Fireplaces: 1
- Primary Bathroom: Yes
- Number of Rooms: 6
- Amenities: Public Transportation, Shopping, Swimming Pool, Tennis Court, Park, Walk/Jog Trails, Golf Course, Bike Path, Conservation Area, Highway Access, House of Worship, Private School, Public School, T-Station
- Electric: Circuit Breakers
- Energy: Insulated Windows, Prog. Thermostat
- Flooring: Wood, Tile, Wall to Wall Carpet
- Interior Amenities: Central Vacuum, Cable Available
- Bedroom 2: Second Floor, 14X10
- Bedroom 3: Second Floor, 11X10
- Bathroom #1: Second Floor
- Bathroom #2: Second Floor
- Bathroom #3: First Floor
- Kitchen: First Floor, 16X10
- Laundry Room: Second Floor, 7X3
- Living Room: First Floor, 18X16
- Master Bedroom: Second Floor, 15X13
- Master Bedroom Description: Bathroom - Full, Closet, Flooring - Wall to Wall Carpet, Cable Hookup, Remodeled
- Dining Room: First Floor, 16X7
Exterior Features
- Construction: Frame
- Exterior: Wood
- Exterior Unit Features: Deck - Wood, Decorative Lighting, Garden Area, Professional Landscaping
Garage/Parking
- Garage Parking: Attached, Under, Garage Door Opener, Work Area
- Garage Spaces: 1
- Parking: Off-Street, Paved Driveway, Exclusive Parking
- Parking Spaces: 1
Utilities
- Cooling Zones: 1
- Heat Zones: 1
- Hot Water: Natural Gas
Condo/Co-op/Association
- Condominium Name: Winchester Park
- Association Fee Includes: Water, Sewer, Master Insurance, Exterior Maintenance, Road Maintenance, Landscaping, Snow Removal, Garden Area
- Management: Professional - Off Site, Owner Association
- No Units: 20
- Unit Building: B
Ownership History
Purchase Details
Home Financials for this Owner
Home Financials are based on the most recent Mortgage that was taken out on this home.Purchase Details
Home Financials for this Owner
Home Financials are based on the most recent Mortgage that was taken out on this home.Similar Homes in the area
Home Values in the Area
Average Home Value in this Area
Purchase History
| Date | Type | Sale Price | Title Company |
|---|---|---|---|
| Not Resolvable | $725,000 | -- | |
| Not Resolvable | $475,000 | -- | |
| Not Resolvable | $475,000 | -- |
Mortgage History
| Date | Status | Loan Amount | Loan Type |
|---|---|---|---|
| Previous Owner | $260,000 | New Conventional |
Property History
| Date | Event | Price | Change | Sq Ft Price |
|---|---|---|---|---|
| 05/29/2015 05/29/15 | Sold | $725,000 | 0.0% | $492 / Sq Ft |
| 05/01/2015 05/01/15 | Pending | -- | -- | -- |
| 04/21/2015 04/21/15 | Off Market | $725,000 | -- | -- |
| 04/15/2015 04/15/15 | For Sale | $685,000 | +44.2% | $464 / Sq Ft |
| 05/15/2013 05/15/13 | Sold | $475,000 | -4.8% | $322 / Sq Ft |
| 04/02/2013 04/02/13 | Pending | -- | -- | -- |
| 03/19/2013 03/19/13 | Price Changed | $499,000 | -2.0% | $338 / Sq Ft |
| 03/05/2013 03/05/13 | For Sale | $509,000 | -- | $345 / Sq Ft |
Tax History Compared to Growth
Tax History
| Year | Tax Paid | Tax Assessment Tax Assessment Total Assessment is a certain percentage of the fair market value that is determined by local assessors to be the total taxable value of land and additions on the property. | Land | Improvement |
|---|---|---|---|---|
| 2025 | $8,081 | $824,600 | $0 | $824,600 |
| 2024 | $7,814 | $800,600 | $0 | $800,600 |
| 2023 | $7,475 | $734,300 | $0 | $734,300 |
| 2022 | $7,357 | $699,300 | $0 | $699,300 |
| 2021 | $7,524 | $699,300 | $0 | $699,300 |
| 2020 | $7,301 | $699,300 | $0 | $699,300 |
| 2019 | $7,095 | $678,900 | $0 | $678,900 |
| 2018 | $6,858 | $633,800 | $0 | $633,800 |
| 2017 | $6,649 | $597,900 | $0 | $597,900 |
| 2016 | $6,359 | $558,800 | $0 | $558,800 |
| 2015 | $6,179 | $532,200 | $0 | $532,200 |
Agents Affiliated with this Home
-

Seller's Agent in 2015
Gene Hashkes
William Raveis R.E. & Home Services
(617) 270-9040
82 Total Sales
-

Buyer's Agent in 2015
Leslee Winston
William Raveis R.E. & Home Services
(781) 956-5039
10 Total Sales
-
P
Buyer's Agent in 2013
Paulina Charney
Paulina Charney
(617) 877-3203
1 Total Sale
Map
Source: MLS Property Information Network (MLS PIN)
MLS Number: 71817526
APN: NEWT-000083-000028-000030E
- 128 Charlemont St
- 36 Roland St
- 26 Goddard St
- 42 Goddard St
- 38 Wetherell St
- 173 Oak St Unit 208
- 200 Elliot St Unit 1
- 73 Wendell Rd
- 1 Williams Ct
- 415 Dedham St Unit D
- 25 Saco St
- 94 Selwyn Rd
- 18 Indiana Terrace
- 37 Thurston Rd Unit 1
- 16 Indiana Terrace
- 29 Margaret Rd
- 103 Thurston Rd
- 7 Jane Rd
- 1175 Chestnut St Unit 33
- 1667-1669 Centre St
