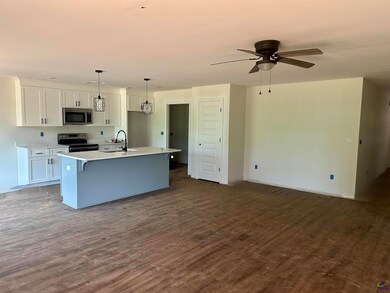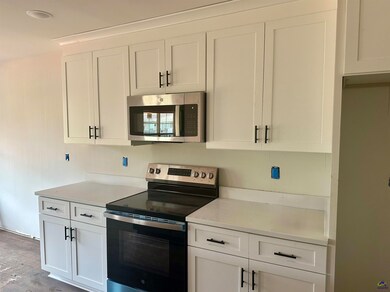Estimated payment $1,639/month
Highlights
- Quartz Countertops
- Covered Patio or Porch
- Eat-In Kitchen
- Langston Road Elementary School Rated A-
- 2 Car Attached Garage
- Double Pane Windows
About This Home
SUTTON PLACE - off of Langston Rd in Perry. New 3BR, 2 bath, OPEN Floor Plan - perfect for First Time Buyers!!! The "GRAYSON" Plan with an OPEN kitchen with custom work island, quartz counters, pantry, stainless sink, stainless appliances (smooth top stove, micro, dishwasher), and LVP FLOORING throughout the entire home!!! Great Room is 22x15 - perfect Family size! Three generously sized bedrooms, and Primary Suite with double sinks, large walk-in closet, and 5' Separate Shower !! 10x16 COVERED BACK PORCH for your enjoyment! 4x10 extra storage area in garage; or room for large SUV or truck. This New Phase is surrounded with trees, and is a low traffic area! AFFORDABLE NEW HOMES, USDA approved! VIEW TODAY - and ask Agent about Builder Incentives!
Home Details
Home Type
- Single Family
Year Built
- Built in 2025 | Under Construction
Lot Details
- 6,098 Sq Ft Lot
- Lot Dimensions are 65x100
- Sprinkler System
Parking
- 2 Car Attached Garage
Home Design
- Slab Foundation
- Vinyl Siding
Interior Spaces
- 1,516 Sq Ft Home
- 1-Story Property
- Ceiling Fan
- Double Pane Windows
- Combination Kitchen and Dining Room
- Luxury Vinyl Plank Tile Flooring
- Storage In Attic
Kitchen
- Eat-In Kitchen
- Electric Range
- Microwave
- Dishwasher
- Kitchen Island
- Quartz Countertops
Bedrooms and Bathrooms
- 3 Bedrooms
- Split Bedroom Floorplan
- 2 Full Bathrooms
Outdoor Features
- Covered Patio or Porch
Schools
- Langston Elementary School
- Perry Middle School
- Perry High School
Utilities
- Central Heating and Cooling System
- Heat Pump System
Listing and Financial Details
- Tax Lot 58
Map
Home Values in the Area
Average Home Value in this Area
Property History
| Date | Event | Price | List to Sale | Price per Sq Ft |
|---|---|---|---|---|
| 07/11/2025 07/11/25 | For Sale | $262,900 | -- | $173 / Sq Ft |
Source: Central Georgia MLS
MLS Number: 254531
- 3048 Cellar Ln
- 3054 Cellar Ln
- 3053 Cellar Ln
- 3049 Cellar Ln
- 3051 Cellar Ln
- 3055 Cellar Ln
- 309 E River Cane Run
- 114 Sutton Dr
- 210 Sutton Dr
- 206 Sutton Dr
- 204 Sutton Dr
- 3004 Cellar Ln
- 302 Brampton Way
- 166 Overton Dr
- Savannah Plan at Bankstone Landing
- 164 Overton Dr
- 210 Overton Dr
- Newport Plan at Bankstone Landing
- Delaware Plan at Bankstone Landing
- 124 Bramblewood Ln
- 105 Sutton Dr
- 203 Overton Dr
- 205 Overton Dr
- 208 Overton Dr
- 112 Gwendolyn Ave
- 110 Gwendolyn Ave
- 103 Hattie Ct
- 395 Perry Pkwy
- 200 Bristol St
- 1726 Greenwood Cir
- 108 W River Cane Run
- 1701 Macon Rd
- 2141 Georgia 127 Unit G-1
- 697 Coventry Cir Unit B
- 110 Rocky Rd
- 2141 Ga Highway 127
- 1802 Kings Chapel Rd Unit 2
- 119 Lakewood Dr
- 100 Ashley Dr
- 1009 Northside Dr







