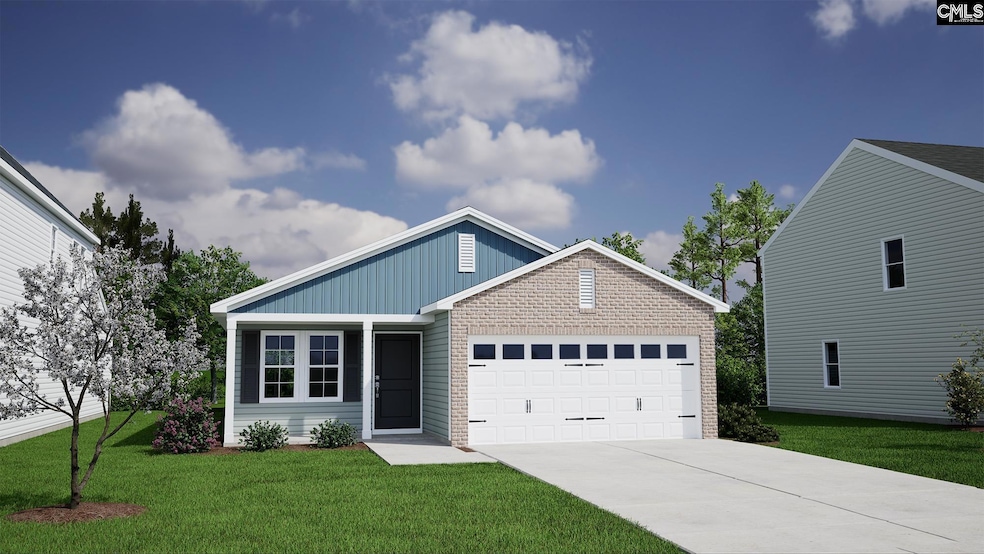
3050 Hallsdale Dr Elgin, SC 29045
Pontiac-Elgin NeighborhoodEstimated payment $1,794/month
Highlights
- Vaulted Ceiling
- Traditional Architecture
- Quartz Countertops
- Spring Valley High School Rated A-
- 1 Fireplace
- Community Pool
About This Home
The Brunswick is a charming single-story home in Ellington. Step inside to discover an open layout with luxury vinyl plank flooring that flows seamlessly through the main living area, bathrooms, and laundry room. Ten-foot vaulted ceilings in the dining room, kitchen, and family room add even more dimension to the Brunswick plan. At the heart of the home is a modern kitchen featuring a stainless-steel electric cooktop, birch quill cabinetry with crown, quartz countertops, and a spacious island—perfect for casual dining and entertaining. The great room offers an inviting space to relax or gather with family and friends and features a gas fireplace. The primary suite also has a vaulted ceiling, tile shower, and dual sinks. Two additional bedrooms share a Jack-and-Jill bathroom. Make this beautiful home yours today at Ellington! Disclaimer: CMLS has not reviewed and, therefore, does not endorse vendors who may appear in listings.
Home Details
Home Type
- Single Family
Year Built
- Built in 2025
HOA Fees
- $44 Monthly HOA Fees
Parking
- 2 Car Garage
Home Design
- Traditional Architecture
- Slab Foundation
- Brick Front
- Vinyl Construction Material
Interior Spaces
- 1,548 Sq Ft Home
- 1-Story Property
- Vaulted Ceiling
- Ceiling Fan
- Recessed Lighting
- 1 Fireplace
- Double Pane Windows
- Pull Down Stairs to Attic
Kitchen
- Eat-In Kitchen
- Self-Cleaning Oven
- Induction Cooktop
- Built-In Microwave
- Dishwasher
- Quartz Countertops
- Disposal
Flooring
- Carpet
- Luxury Vinyl Plank Tile
Bedrooms and Bathrooms
- 3 Bedrooms
- Walk-In Closet
- Jack-and-Jill Bathroom
- 2 Full Bathrooms
- Dual Vanity Sinks in Primary Bathroom
- Separate Shower
Laundry
- Laundry on main level
- Electric Dryer Hookup
Schools
- Pontiac Elementary School
- Summit Middle School
- Spring Valley High School
Utilities
- Heat Pump System
- Heating System Uses Gas
- Tankless Water Heater
Additional Features
- Covered patio or porch
- 5,227 Sq Ft Lot
Listing and Financial Details
- Builder Warranty
- Assessor Parcel Number 3017
Community Details
Overview
- Association fees include common area maintenance, pool, sidewalk maintenance, street light maintenance, green areas
- Sw Management HOA
- Ellington Subdivision
Recreation
- Community Pool
Map
Home Values in the Area
Average Home Value in this Area
Property History
| Date | Event | Price | Change | Sq Ft Price |
|---|---|---|---|---|
| 06/19/2025 06/19/25 | Price Changed | $268,291 | -0.2% | $173 / Sq Ft |
| 06/11/2025 06/11/25 | For Sale | $268,921 | -- | $174 / Sq Ft |
Similar Homes in Elgin, SC
Source: Consolidated MLS (Columbia MLS)
MLS Number: 610703
- 4016 Monetta Dr
- 4004 Monetta Dr
- 3059 Hallsdale Dr
- 4021 S Monetta Dr
- 4013 Monetta Dr
- 3039 Hallsdale Dr
- 4008 S Monetta Dr
- 4015 Monetta Dr
- 4010 Monetta Dr
- 3054 Hallsdale Dr
- 3057 Hallsdale Dr
- 3051 Hallsdale Dr
- 2090 County Line Trail
- 2087 County Line Trail
- 2098 County Line Trail
- 2095 County Line Trail
- 2094 County Line Trail
- 2096 County Line Trail
- 407 Eclipse Ln
- 3056 Hallsdale Dr
- 708 S Long Star Way
- 225 Bails Rd
- 962 Tuxford Trail
- 751 Jacobs Mill Pond Rd
- 441 Windrush Dr
- 735 Bustling Branch Ln
- 42 Denali Cir
- 108 Magnolia Petal Dr
- 10682 Two Notch Rd
- 325 Spears Creek Church Rd
- 1013 Ashcroft Cir
- 305 Clemson Rd
- 1045 Ashcroft Cir
- 812 Spears Dr
- 1102 Semoran Way Unit Townsend
- 1102 Semoran Way Unit Foxglove
- 1102 Semoran Way Unit Laurens
- 909 Northern Dancer Ln
- 4415 Percival Rd
- 100 Westridge Rd






