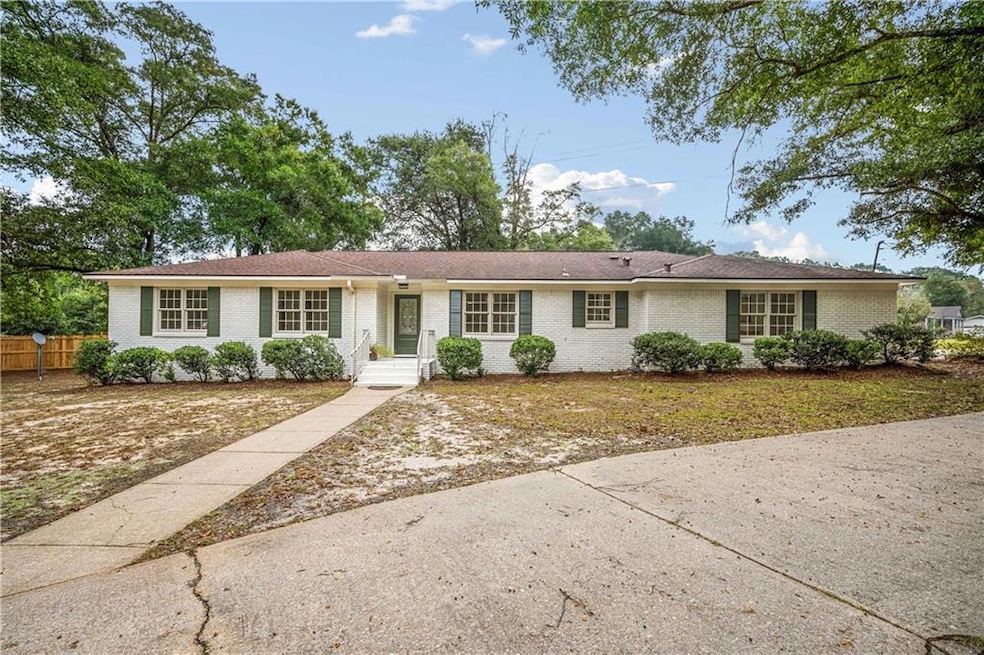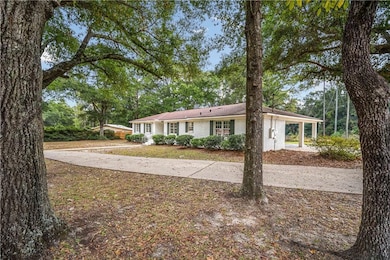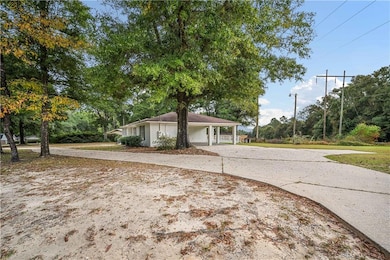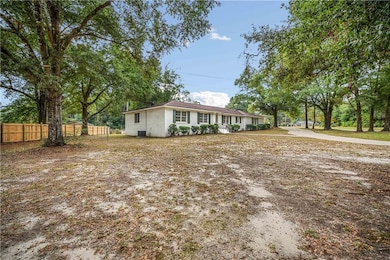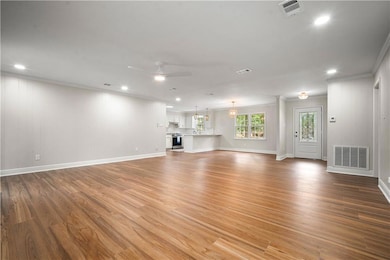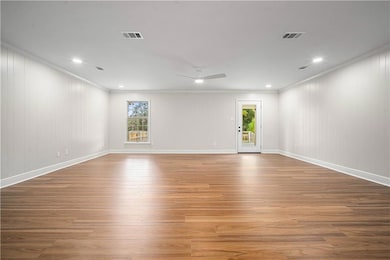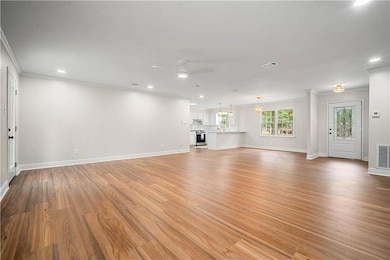3050 Lacoste Rd Mobile, AL 36618
Garland NeighborhoodEstimated payment $1,459/month
Highlights
- Open-Concept Dining Room
- Oversized primary bedroom
- Corner Lot
- Deck
- Ranch Style House
- Stone Countertops
About This Home
Your Dream Home Awaits! This stunning 3-bedroom, 2-bath home has been transformed from top to bottom with gorgeous renovations that shine in every corner. Step inside to discover gleaming new LVP flooring that flows seamlessly throughout, complemented by modern lighting fixtures and crisp, fresh paint that makes every room feel brand new. The heart of this home is its spectacular open-concept living space where the kitchen, dining, and living areas blend effortlessly together, perfect for entertaining guests and hosting gatherings. The chef-inspired kitchen is a showstopper, featuring a breakfast bar topped with elegant quartz countertops, a stylish tile backsplash, chic gold hardware, and a convenient pantry. Brand new stainless steel appliances complete the package. But wait! The laundry room isn't just functional, it's extraordinary! With custom cabinets, a sink, beautiful quartz countertops, and generous space for an extra fridge and deep freeze, this is a home organizer's paradise. Retreat to your luxurious primary suite, a true sanctuary boasting TWO walk-in closets and a spa-like vanity area with a dressing station and pristine quartz countertops. The two additional bedrooms are generously sized with ample closet space, while the guest bathroom impresses with abundant counter space, modern fixtures, and a spacious linen closet. Outside, you'll find even more to love: a covered carport with an oversized workshop/storage room, a welcoming front porch for morning coffee, a covered rear patio for summer barbecues, and a deck for soaking up the sunshine. All of this sits on over half an acre with a convenient circular driveway.
Roof is approximately 5 years old. HVAC is approximately 10 years old. Water heater is approximately 3 years old. **This gem won't last long! schedule your showing today!**
Buyer and buyer's agent responsible for verifying all pertinent information such as, but not limited to, age of components, measurements, schools, utilities, etc.
Listing Agent
Keller Williams Mobile Brokerage Phone: 251-463-2442 License #139419 Listed on: 11/05/2025

Home Details
Home Type
- Single Family
Est. Annual Taxes
- $603
Year Built
- Built in 1977 | Remodeled
Lot Details
- 0.6 Acre Lot
- Lot Dimensions are 53x28x28x28x156x176
- Private Entrance
- Corner Lot
- Back Yard
Home Design
- Ranch Style House
- Slab Foundation
- Shingle Roof
- Four Sided Brick Exterior Elevation
Interior Spaces
- 2,014 Sq Ft Home
- Ceiling Fan
- Double Pane Windows
- Open-Concept Dining Room
- Neighborhood Views
Kitchen
- Open to Family Room
- Breakfast Bar
- Gas Range
- Range Hood
- Dishwasher
- Stone Countertops
- White Kitchen Cabinets
Flooring
- Ceramic Tile
- Luxury Vinyl Tile
Bedrooms and Bathrooms
- 3 Main Level Bedrooms
- Oversized primary bedroom
- Dual Closets
- Walk-In Closet
- 2 Full Bathrooms
- Bathtub and Shower Combination in Primary Bathroom
Laundry
- Laundry Room
- Sink Near Laundry
Home Security
- Security Lights
- Carbon Monoxide Detectors
- Fire and Smoke Detector
Parking
- Attached Garage
- 2 Carport Spaces
- Driveway
Outdoor Features
- Deck
- Exterior Lighting
- Outdoor Storage
- Front Porch
Schools
- Orchard Elementary School
- Cl Scarborough Middle School
- Mary G Montgomery High School
Utilities
- Central Heating and Cooling System
- 110 Volts
- Gas Water Heater
- Cable TV Available
Additional Features
- Energy-Efficient Appliances
- Property is near schools and shops
Community Details
- Pinetucky Subdivision
Listing and Financial Details
- Assessor Parcel Number 2309294000019
Map
Home Values in the Area
Average Home Value in this Area
Tax History
| Year | Tax Paid | Tax Assessment Tax Assessment Total Assessment is a certain percentage of the fair market value that is determined by local assessors to be the total taxable value of land and additions on the property. | Land | Improvement |
|---|---|---|---|---|
| 2025 | $672 | $15,030 | $2,500 | $12,530 |
| 2024 | $672 | $13,590 | $2,500 | $11,090 |
| 2023 | $603 | $13,620 | $2,500 | $11,120 |
| 2022 | $553 | $12,780 | $2,500 | $10,280 |
| 2021 | $535 | $12,410 | $2,500 | $9,910 |
| 2020 | $525 | $12,190 | $2,500 | $9,690 |
| 2019 | $520 | $12,080 | $2,600 | $9,480 |
| 2018 | $499 | $11,660 | $0 | $0 |
| 2017 | $499 | $11,660 | $0 | $0 |
| 2016 | $489 | $11,460 | $0 | $0 |
| 2013 | $497 | $11,360 | $0 | $0 |
Property History
| Date | Event | Price | List to Sale | Price per Sq Ft | Prior Sale |
|---|---|---|---|---|---|
| 12/29/2025 12/29/25 | Sold | $262,000 | -2.8% | $130 / Sq Ft | View Prior Sale |
| 11/24/2025 11/24/25 | Pending | -- | -- | -- | |
| 11/05/2025 11/05/25 | For Sale | $269,500 | -- | $134 / Sq Ft |
Purchase History
| Date | Type | Sale Price | Title Company |
|---|---|---|---|
| Warranty Deed | $262,000 | None Listed On Document | |
| Trustee Deed | $111,000 | None Listed On Document | |
| Warranty Deed | $111,000 | None Listed On Document | |
| Trustee Deed | $111,000 | None Listed On Document | |
| Warranty Deed | -- | Ati | |
| Deed | -- | -- |
Mortgage History
| Date | Status | Loan Amount | Loan Type |
|---|---|---|---|
| Open | $248,900 | New Conventional | |
| Previous Owner | $95,000 | Fannie Mae Freddie Mac | |
| Previous Owner | $87,102 | FHA |
Source: Gulf Coast MLS (Mobile Area Association of REALTORS®)
MLS Number: 7676392
APN: 23-09-29-4-000-019
- 3090 Lacoste Rd
- 3100 Lacoste Rd
- 3213 Graham Rd N
- 3121 Western Woods Dr
- 3401 Lacoste Rd
- 2813 Graham Rd S
- 2831 Rebecca Dr W
- 0 E Laverne Dr Unit 7663803
- 0 E Laverne Dr Unit 1
- 7020 Moffett Rd
- 2729 Graham Rd W
- 0 Jessamine Ct
- 6970 Laverne Dr S
- 6587 Red Maple Dr
- 0 Red Maple Dr Unit 7412760
- 0 Red Maple Dr Unit 7412731
- 0 Red Maple Dr Unit 7412744
- 6579 Red Maple Dr
- 3569 Meadow Ln
- 3583 Meadow Ln
