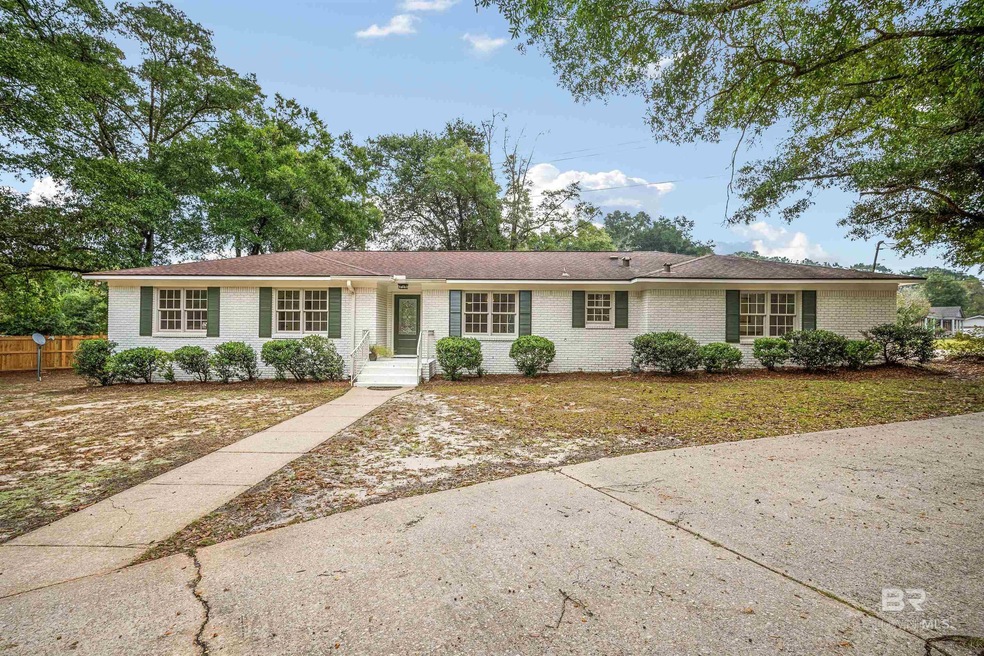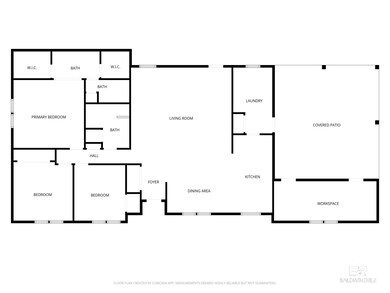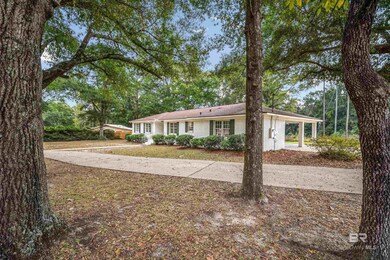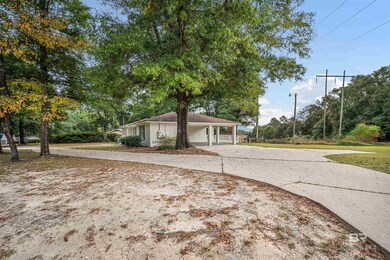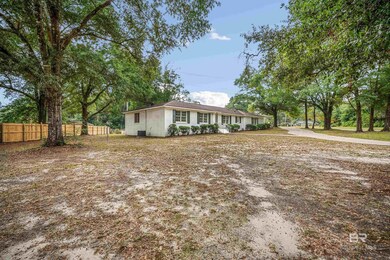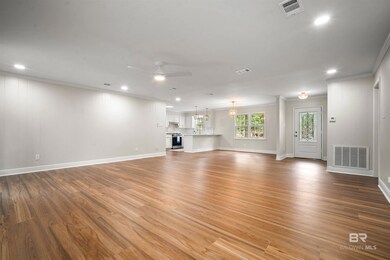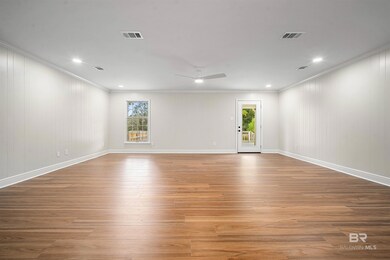3050 Lacoste Rd Mobile, AL 36618
Garland NeighborhoodEstimated payment $1,475/month
Highlights
- Very Popular Property
- No HOA
- 2 Car Attached Garage
- Corner Lot
- Front Porch
- Brick or Stone Mason
About This Home
Your Dream Home Awaits! This stunning 3-bedroom, 2-bath home has been transformed from top to bottom with gorgeous renovations that shine in every corner. Step inside to discover gleaming new LVP flooring that flows seamlessly throughout, complemented by modern lighting fixtures and crisp, fresh paint that makes every room feel brand new. The heart of this home is its spectacular open-concept living space where the kitchen, dining, and living areas blend effortlessly together, perfect for entertaining guests and hosting gatherings. The chef-inspired kitchen is a showstopper, featuring a breakfast bar topped with elegant quartz countertops, a stylish tile backsplash, chic gold hardware, and a convenient pantry. Brand new stainless steel appliances complete the package. But wait! The laundry room isn't just functional, it's extraordinary! With custom cabinets, a sink, beautiful quartz countertops, and generous space for an extra fridge and deep freeze, this is a home organizer's paradise. Retreat to your luxurious primary suite, a true sanctuary boasting TWO walk-in closets and a spa-like vanity area with a dressing station and pristine quartz countertops. The two additional bedrooms are generously sized with ample closet space, while the guest bathroom impresses with abundant counter space, modern fixtures, and a spacious linen closet. Outside, you'll find even more to love: a covered carport with an oversized workshop/storage room, a welcoming front porch for morning coffee, a covered rear patio for summer barbecues, and a deck for soaking up the sunshine. All of this sits on over half an acre with a convenient circular driveway. Roof is approximately 5 years old. HVAC is approximately 10 years old. Water heater is approximately 3 years old. **This gem won't last long! schedule your showing today!** Buyer and buyer's agent responsible for verifying all pertinent information such as, but not limited to, age of components, measurements, schools, utilities, etc. Buyer
Open House Schedule
-
Sunday, November 23, 20252:00 to 4:00 pm11/23/2025 2:00:00 PM +00:0011/23/2025 4:00:00 PM +00:00Come see this beautifully renovated home!Add to Calendar
Home Details
Home Type
- Single Family
Est. Annual Taxes
- $662
Year Built
- Built in 1977
Lot Details
- 0.6 Acre Lot
- Corner Lot
Home Design
- Ranch Property
- Brick or Stone Mason
- Slab Foundation
- Composition Roof
Interior Spaces
- 2,014 Sq Ft Home
- 1-Story Property
- Ceiling Fan
- Combination Dining and Living Room
- Tile Flooring
- Property Views
Kitchen
- Breakfast Bar
- Gas Range
- Dishwasher
Bedrooms and Bathrooms
- 3 Bedrooms
- En-Suite Bathroom
- Walk-In Closet
- 2 Full Bathrooms
- Bathtub and Shower Combination in Primary Bathroom
Laundry
- Laundry Room
- Laundry Located Outside
Home Security
- Security Lights
- Carbon Monoxide Detectors
- Fire and Smoke Detector
Parking
- 2 Car Attached Garage
- 2 Carport Spaces
Outdoor Features
- Outdoor Storage
- Front Porch
Schools
- Orchard Elementary School
- Cl Scarborough Middle School
- Mary G Montgomery High School
Utilities
- Central Heating
- Electric Water Heater
- Septic Tank
- Cable TV Available
Community Details
- No Home Owners Association
Listing and Financial Details
- Legal Lot and Block 19 / 19
- Assessor Parcel Number 2309294000019XXX
Map
Home Values in the Area
Average Home Value in this Area
Tax History
| Year | Tax Paid | Tax Assessment Tax Assessment Total Assessment is a certain percentage of the fair market value that is determined by local assessors to be the total taxable value of land and additions on the property. | Land | Improvement |
|---|---|---|---|---|
| 2024 | $672 | $13,590 | $2,500 | $11,090 |
| 2023 | $603 | $13,620 | $2,500 | $11,120 |
| 2022 | $553 | $12,780 | $2,500 | $10,280 |
| 2021 | $535 | $12,410 | $2,500 | $9,910 |
| 2020 | $525 | $12,190 | $2,500 | $9,690 |
| 2019 | $520 | $12,080 | $2,600 | $9,480 |
| 2018 | $499 | $11,660 | $0 | $0 |
| 2017 | $499 | $11,660 | $0 | $0 |
| 2016 | $489 | $11,460 | $0 | $0 |
| 2013 | $497 | $11,360 | $0 | $0 |
Property History
| Date | Event | Price | List to Sale | Price per Sq Ft |
|---|---|---|---|---|
| 11/05/2025 11/05/25 | For Sale | $269,500 | -- | $134 / Sq Ft |
Purchase History
| Date | Type | Sale Price | Title Company |
|---|---|---|---|
| Trustee Deed | $111,000 | None Listed On Document | |
| Warranty Deed | $111,000 | None Listed On Document | |
| Trustee Deed | $111,000 | None Listed On Document | |
| Warranty Deed | -- | Ati | |
| Deed | -- | -- |
Mortgage History
| Date | Status | Loan Amount | Loan Type |
|---|---|---|---|
| Previous Owner | $95,000 | Fannie Mae Freddie Mac | |
| Previous Owner | $87,102 | FHA |
Source: Baldwin REALTORS®
MLS Number: 387581
APN: 23-09-29-4-000-019
- 3080 Pinetucky Rd N
- 2931 Pinetucky Rd
- 3121 Western Woods Dr
- 3401 Lacoste Rd
- 3373 Kings Gate Dr W
- 3362 Lacoste Rd
- 0 Charmingdale Dr Unit 381678
- 0 E Laverne Dr Unit 7663803
- 0 E Laverne Dr Unit 1
- 7020 Moffett Rd
- 2729 Graham Rd W
- 6980 Charmingdale Dr S
- 0 Jessamine Ct
- 6970 Laverne Dr S
- 6587 Red Maple Dr
- 0 Red Maple Dr Unit 7412760
- 0 Red Maple Dr Unit 7412731
- 0 Red Maple Dr Unit 7412744
- 6579 Red Maple Dr
- Plan 2029 at Kings Branch Estates
- 6640 Meadow Ave
- 3381 Woodard Dr Unit 37
- 3700 Schillinger Rd N
- 4310 Red Creek Rd
- 4910 Rainbow Cir
- 5904 St Gallen Ave S Unit ID1043743P
- 1900 Shelton Beach Road Extension
- 4611 Myers Rd
- 912 Wendover Rd Unit ID1043703P
- 1750 Shelton Beach Road Extension
- 850 Forestwood Dr Unit ID1043686P
- 5477 Ardell Dr Unit ID1043691P
- 5913 Montfort Rd S
- 5905 Montfort Rd S
- 7642 Zeigler Blvd
- 911 Gaillard Dr
- 5510 Gaillard Dr
- 4813 Chaudron Dr
- 4805 Chaudron Dr
- 3810 Weco St
