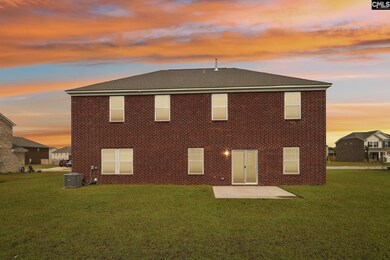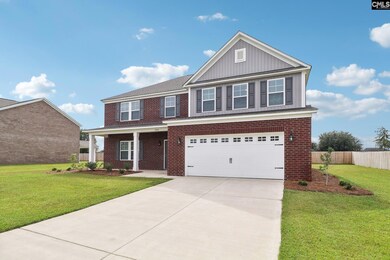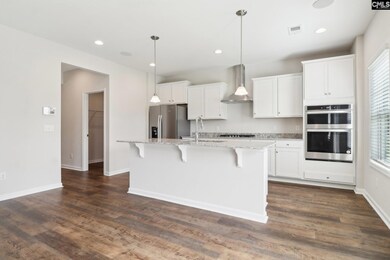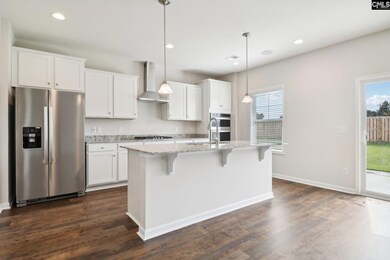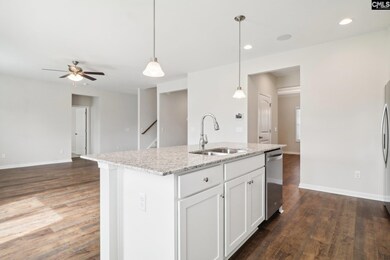3050 Litchfield Ave Unit (Lot 57) Sumter, SC 29154
Estimated payment $2,160/month
Highlights
- Media Room
- Traditional Architecture
- Bonus Room
- ENERGY STAR Certified Homes
- Main Floor Primary Bedroom
- Granite Countertops
About This Home
The Catalina II D4 by Great Southern Homes, a charming brick home with the owner suite down. Large DELUXE kitchen with gas cooktop, hooded vent, wall oven & microwave, and oversized island that overlooks the family room. Also boats a formal dining room, huge loft/living room upstairs, spacious bedrooms, and two & a half additional bathrooms. Perfect blend of elegance and functionality. BLINDS & FRIDGE added. Built in Southbridge's ALL BRICK section, Sumter's newest neighborhood with several amenities to include a pool, cabana, multiple fishing ponds, and picnic area.
Listing Agent
Brooke Braswell
RE/MAX Summit LLC License #89773 Listed on: 09/16/2024

Home Details
Home Type
- Single Family
Year Built
- Built in 2024
Lot Details
- 0.27 Acre Lot
- Privacy Fence
- Wood Fence
- Back Yard Fenced
Parking
- 2 Car Garage
- Garage Door Opener
Home Design
- Traditional Architecture
- Slab Foundation
- Four Sided Brick Exterior Elevation
Interior Spaces
- 3,206 Sq Ft Home
- 2-Story Property
- Coffered Ceiling
- Ceiling Fan
- Recessed Lighting
- Double Pane Windows
- Media Room
- Bonus Room
- Pull Down Stairs to Attic
- Fire and Smoke Detector
Kitchen
- Gas Cooktop
- Built-In Microwave
- Dishwasher
- Kitchen Island
- Granite Countertops
- Disposal
Flooring
- Carpet
- Luxury Vinyl Plank Tile
Bedrooms and Bathrooms
- 5 Bedrooms
- Primary Bedroom on Main
- Walk-In Closet
- Separate Shower in Primary Bathroom
Laundry
- Laundry on main level
- Electric Dryer Hookup
Schools
- Kingsbury Elementary School
- Bates Middle School
- Sumter High School
Utilities
- Central Air
- Heating System Uses Gas
- Tankless Water Heater
- Gas Water Heater
- Cable TV Available
Additional Features
- ENERGY STAR Certified Homes
- Covered Patio or Porch
Listing and Financial Details
- Builder Warranty
- Assessor Parcel Number 57
Community Details
Overview
- Association fees include common area maintenance, pool
- Mjs Inc HOA, Phone Number (803) 743-0600
Recreation
- Community Pool
Map
Home Values in the Area
Average Home Value in this Area
Property History
| Date | Event | Price | List to Sale | Price per Sq Ft |
|---|---|---|---|---|
| 11/06/2024 11/06/24 | Pending | -- | -- | -- |
| 10/24/2024 10/24/24 | Price Changed | $345,000 | -1.1% | $108 / Sq Ft |
| 10/21/2024 10/21/24 | Price Changed | $349,000 | -0.3% | $109 / Sq Ft |
| 10/16/2024 10/16/24 | Price Changed | $349,900 | -2.8% | $109 / Sq Ft |
| 09/16/2024 09/16/24 | For Sale | $360,000 | -- | $112 / Sq Ft |
Source: Consolidated MLS (Columbia MLS)
MLS Number: 593384
- 3620 McCrays Mill Rd
- 3060 Matthews Dr
- 950 Belhurst St
- 3095 Litchfield Ave
- 3055 Matthews Dr
- 3015 Litchfield (Lot 49) Dr
- 970 Vinewood St Unit (Lot 3)
- Bentcreek II Plan at Southbridge
- Porter II Plan at Southbridge
- Laurel II Plan at Southbridge
- Bailey II Plan at Southbridge
- Julie II Plan at Southbridge
- Crestfall II Plan at Southbridge
- Bradley II Plan at Southbridge
- Harper II Plan at Southbridge
- Glenwood II Plan at Southbridge
- Devonshire ll Plan at Southbridge
- 847 Coldsheet Dr
- 847 Coldsheet Dr Unit Lot 83x3
- 841 Coldsheet Dr Unit (lot 84x3)

