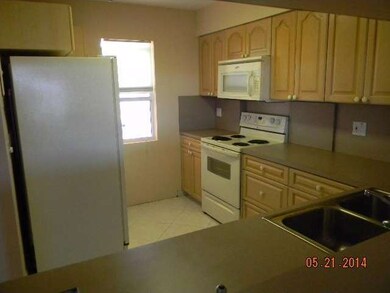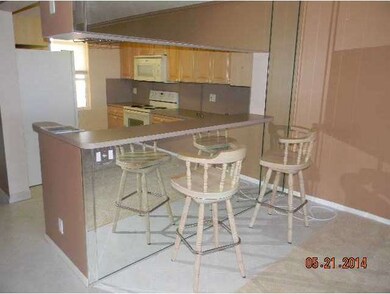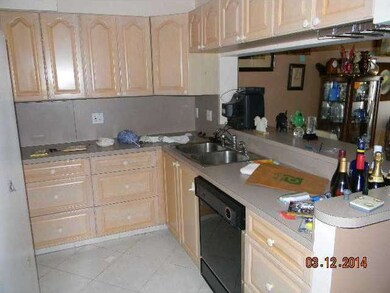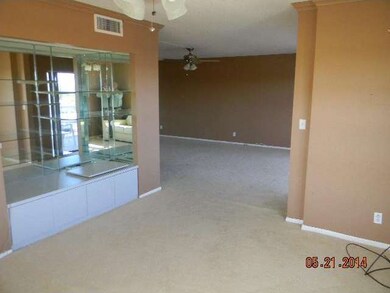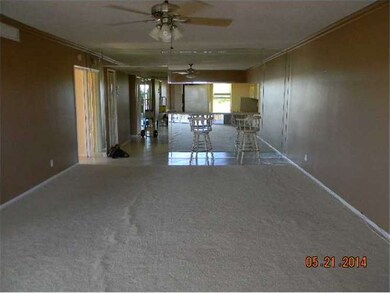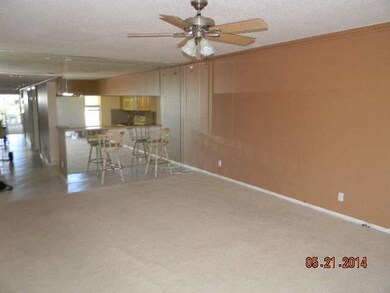
3050 NE 48th Ct Unit 401 Lighthouse Point, FL 33064
Highlights
- Boat Dock
- Fishing
- Heated Community Pool
- Intracoastal View
- Home fronts a canal
- Community Center
About This Home
As of February 2015OWNER MOTIVATED. FRESHLY PAINTED 3 BEDROOM 2 BATH CORNER UNIT ON THE CANAL WITH SOUTH VIEWS OF THE INTRACOASTAL AND CITY. ENJOY THE COOL OCEAN BREEZES. THE 3rd BEDROOM IS CURRENTLY USED AS A DEN AND CAN EASILY BE CONVERTED BACK TO A 3rd BEDROOM. THE KIT CHEN IS UPDATED WITH WOOD CABINETS AND NEWER APPLIANCES. IMPACT WINDOWS. SCREENED IN BALCONY. WASHER AND DRYER IN THE UNIT. WELL MAINTAINED COMMUNITY. BOAT DOCKAGE WHEN AVAILABLE. VERY REASONABLE DOCKAGE FEES.
Last Agent to Sell the Property
Carlton (Chip) Rowand
MMLS Assoc.-Inactive Member License #3111849 Listed on: 03/14/2014

Co-Listed By
Keith Rowand
MMLS Assoc.-Inactive Member License #3246731
Last Buyer's Agent
Carlton (Chip) Rowand
MMLS Assoc.-Inactive Member License #3111849 Listed on: 03/14/2014

Property Details
Home Type
- Condominium
Est. Annual Taxes
- $3,469
Year Built
- Built in 1972
Lot Details
- Home fronts a canal
- North Facing Home
HOA Fees
- $472 Monthly HOA Fees
Property Views
- Intracoastal
- Canal
Home Design
- Garden Apartment
- Concrete Block And Stucco Construction
Interior Spaces
- 1,435 Sq Ft Home
- Property has 1 Level
- Blinds
- Family or Dining Combination
Kitchen
- Electric Range
- Dishwasher
- Disposal
Flooring
- Carpet
- Tile
Bedrooms and Bathrooms
- 3 Bedrooms
- Split Bedroom Floorplan
- Walk-In Closet
- 2 Full Bathrooms
- Dual Sinks
- Bathtub and Shower Combination in Primary Bathroom
Laundry
- Dryer
- Washer
Parking
- Guest Parking
- Deeded Parking
Schools
- Norcrest Elementary School
- Deerfield Beach Middle School
- Deerfield Beach High School
Additional Features
- Screened Balcony
- East of U.S. Route 1
- Central Heating and Cooling System
Listing and Financial Details
- Assessor Parcel Number 484308AC0190
Community Details
Overview
- Low-Rise Condominium
- Palm Aire At Coral Key Condos
- Palm Aire At Coral Subdivision
Amenities
- Community Barbecue Grill
- Trash Chute
- Community Center
- Party Room
- Laundry Facilities
- Elevator
Recreation
- Boat Dock
- Heated Community Pool
- Fishing
Pet Policy
- No Pets Allowed
Ownership History
Purchase Details
Home Financials for this Owner
Home Financials are based on the most recent Mortgage that was taken out on this home.Purchase Details
Home Financials for this Owner
Home Financials are based on the most recent Mortgage that was taken out on this home.Purchase Details
Purchase Details
Purchase Details
Similar Homes in the area
Home Values in the Area
Average Home Value in this Area
Purchase History
| Date | Type | Sale Price | Title Company |
|---|---|---|---|
| Deed | $320,000 | Attorney | |
| Warranty Deed | $350,000 | Lawyers 1St Title | |
| Deed | $220,000 | -- | |
| Quit Claim Deed | $10,000 | -- | |
| Warranty Deed | $7,857 | -- |
Mortgage History
| Date | Status | Loan Amount | Loan Type |
|---|---|---|---|
| Previous Owner | $262,125 | New Conventional | |
| Previous Owner | $280,000 | Purchase Money Mortgage | |
| Previous Owner | $85,000 | New Conventional |
Property History
| Date | Event | Price | Change | Sq Ft Price |
|---|---|---|---|---|
| 05/12/2025 05/12/25 | Price Changed | $560,000 | -5.9% | $390 / Sq Ft |
| 01/27/2025 01/27/25 | For Sale | $595,000 | +83.1% | $415 / Sq Ft |
| 02/19/2015 02/19/15 | Sold | $325,000 | -1.5% | $226 / Sq Ft |
| 12/02/2014 12/02/14 | Pending | -- | -- | -- |
| 06/26/2014 06/26/14 | Price Changed | $329,900 | -1.5% | $230 / Sq Ft |
| 05/23/2014 05/23/14 | Price Changed | $335,000 | -1.2% | $233 / Sq Ft |
| 03/14/2014 03/14/14 | For Sale | $339,000 | -- | $236 / Sq Ft |
Tax History Compared to Growth
Tax History
| Year | Tax Paid | Tax Assessment Tax Assessment Total Assessment is a certain percentage of the fair market value that is determined by local assessors to be the total taxable value of land and additions on the property. | Land | Improvement |
|---|---|---|---|---|
| 2025 | $4,528 | $299,320 | -- | -- |
| 2024 | $4,311 | $290,890 | -- | -- |
| 2023 | $4,311 | $282,420 | $0 | $0 |
| 2022 | $3,922 | $274,200 | $0 | $0 |
| 2021 | $3,799 | $266,220 | $0 | $0 |
| 2020 | $3,725 | $262,550 | $0 | $0 |
| 2019 | $3,650 | $256,650 | $0 | $0 |
| 2018 | $3,435 | $251,870 | $0 | $0 |
| 2017 | $3,396 | $246,690 | $0 | $0 |
| 2016 | $3,829 | $258,200 | $0 | $0 |
| 2015 | $4,519 | $205,520 | $0 | $0 |
| 2014 | $3,941 | $186,840 | $0 | $0 |
| 2013 | -- | $169,860 | $16,990 | $152,870 |
Agents Affiliated with this Home
-
S
Seller's Agent in 2025
Su Ulkealan
Global Real Estate Brokerage L
(954) 663-6004
7 Total Sales
-
C
Seller's Agent in 2015
Carlton (Chip) Rowand
MMLS Assoc.-Inactive Member
-
K
Seller Co-Listing Agent in 2015
Keith Rowand
MMLS Assoc.-Inactive Member
Map
Source: MIAMI REALTORS® MLS
MLS Number: A1921079
APN: 48-43-08-AC-0190
- 3050 NE 48th Ct Unit 405
- 3050 NE 48th Ct Unit 201
- 2901 NE 47th St
- 2841 NE 47th St
- 2810 NE 48th Ct
- 3150 NE 48th Ct Unit 107
- 3000 NE 48th Ct Unit 302
- 2800 NE 48th St
- 2830 NE 47th St
- 3020 NE 47th St
- 2901 NE 46th St
- 3100 NE 48th Ct Unit 415
- 4910 NE 29th Ave
- 4921 NE 29th Ave
- 3100 NE 46th St
- 2751 NE 46th St
- 3031 NE 45th St
- 4930 NE 28th Ave
- 4461 NE 30th Ave
- 3165 NE 48th Ct Unit 211

