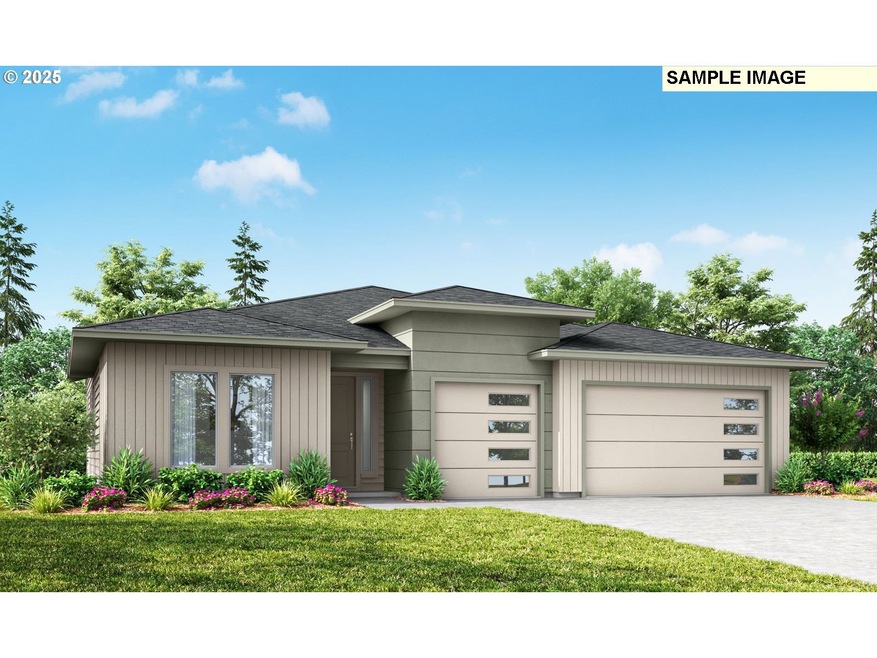3050 Olympic St Unit 19 Woodburn, OR 97071
Estimated payment $4,357/month
Highlights
- Golf Course Community
- Golf Course View
- Quartz Countertops
- New Construction
- High Ceiling
- Covered Patio or Porch
About This Home
Golf Course Living at Its Finest!Set against the scenic backdrop of the lush Oregon Golf Association Golf Course, this stunning home backs directly to the 17th tee box, offering beautiful views and a peaceful setting. Inside, 11-foot ceilings in the great room create an open, airy feel, making the space grand yet welcoming. The dining nook adds both charm and function, providing a perfect spot for a hutch or sideboard, while a nearby pantry closet ensures plenty of storage space. The kitchen is designed for ease and efficiency, featuring an oversized island, a walk-in pantry, and a dedicated prep area—ideal for keeping everything organized and stress-free. Step outside onto the covered patio, where you’ll find a private retreat perfect for relaxing mornings or entertaining guests in comfort and style. The 3-car garage is thoughtfully designed for maximum functionality. The third bay offers flexible storage, while a water heater nook ensures ample clearance for parking. Don’t miss your chance to live in this sought-after Marion Pointe community, with scenic views and unbeatable access to nearby cities. Construction starts in June, so act now to select your finishes and make this beautiful home your own! Located just 30 minutes from Portland and Salem, it’s the perfect blend of serene golf course living and convenient city access.
Home Details
Home Type
- Single Family
Year Built
- Built in 2025 | New Construction
Lot Details
- Fenced
- Landscaped
- Level Lot
HOA Fees
- $99 Monthly HOA Fees
Parking
- 3 Car Attached Garage
- Garage on Main Level
- Garage Door Opener
- Driveway
Home Design
- Proposed Property
- Pillar, Post or Pier Foundation
- Shingle Roof
- Composition Roof
- Lap Siding
- Cement Siding
- Concrete Perimeter Foundation
Interior Spaces
- 1,935 Sq Ft Home
- 1-Story Property
- High Ceiling
- Gas Fireplace
- Double Pane Windows
- Vinyl Clad Windows
- Family Room
- Living Room
- Dining Room
- Golf Course Views
- Crawl Space
Kitchen
- Free-Standing Gas Range
- Free-Standing Range
- Plumbed For Ice Maker
- Stainless Steel Appliances
- Kitchen Island
- Quartz Countertops
- Tile Countertops
- Disposal
Flooring
- Wall to Wall Carpet
- Laminate
Bedrooms and Bathrooms
- 3 Bedrooms
- 2 Full Bathrooms
- Soaking Tub
- Walk-in Shower
Accessible Home Design
- Accessibility Features
- Level Entry For Accessibility
Schools
- Lincoln Elementary School
- French Prairie Middle School
- Woodburn High School
Utilities
- 95% Forced Air Zoned Heating and Cooling System
- Heating System Uses Gas
Additional Features
- ENERGY STAR Qualified Equipment for Heating
- Covered Patio or Porch
Listing and Financial Details
- Builder Warranty
- Home warranty included in the sale of the property
- Assessor Parcel Number New Construction
Community Details
Overview
- Rolling Rock Community Management Association, Phone Number (503) 330-2405
- Marion Pointe Subdivision
Recreation
- Golf Course Community
Additional Features
- Common Area
- Resident Manager or Management On Site
Map
Home Values in the Area
Average Home Value in this Area
Property History
| Date | Event | Price | Change | Sq Ft Price |
|---|---|---|---|---|
| 07/18/2025 07/18/25 | Pending | -- | -- | -- |
| 07/10/2025 07/10/25 | Price Changed | $677,960 | -1.5% | $350 / Sq Ft |
| 07/03/2025 07/03/25 | Price Changed | $688,360 | 0.0% | $356 / Sq Ft |
| 07/03/2025 07/03/25 | For Sale | $688,360 | +2.3% | $356 / Sq Ft |
| 06/30/2025 06/30/25 | Off Market | $673,160 | -- | -- |
| 06/30/2025 06/30/25 | For Sale | $673,160 | 0.0% | $348 / Sq Ft |
| 06/26/2025 06/26/25 | Pending | -- | -- | -- |
| 06/15/2025 06/15/25 | Price Changed | $673,160 | 0.0% | $348 / Sq Ft |
| 05/03/2025 05/03/25 | For Sale | $673,135 | 0.0% | $348 / Sq Ft |
| 03/20/2025 03/20/25 | Pending | -- | -- | -- |
| 03/20/2025 03/20/25 | For Sale | $673,135 | -- | $348 / Sq Ft |
Source: Regional Multiple Listing Service (RMLS)
MLS Number: 271335643
- 3080 Olympic St
- 3080 Olympic St Unit 16
- 633 Magnolia Ave
- 633 Magnolia Ave Unit 11
- 3096 Olympic St Unit 15
- 3096 Olympic St
- 3076 Olympic St
- 3076 Olympic St Unit 17
- 3066 Olympic St
- 3066 Olympic St Unit 18
- 3075 Olympic St
- 3075 Olympic St Unit 35
- 3083 Olympic St
- 3083 Olympic St Unit 36
- 3095 Olympic St
- 3095 Olympic St Unit 37
- 3050 Olympic St
- 3015 Olympic St Unit 29
- 3015 Olympic St
- 2941 Olympic St

