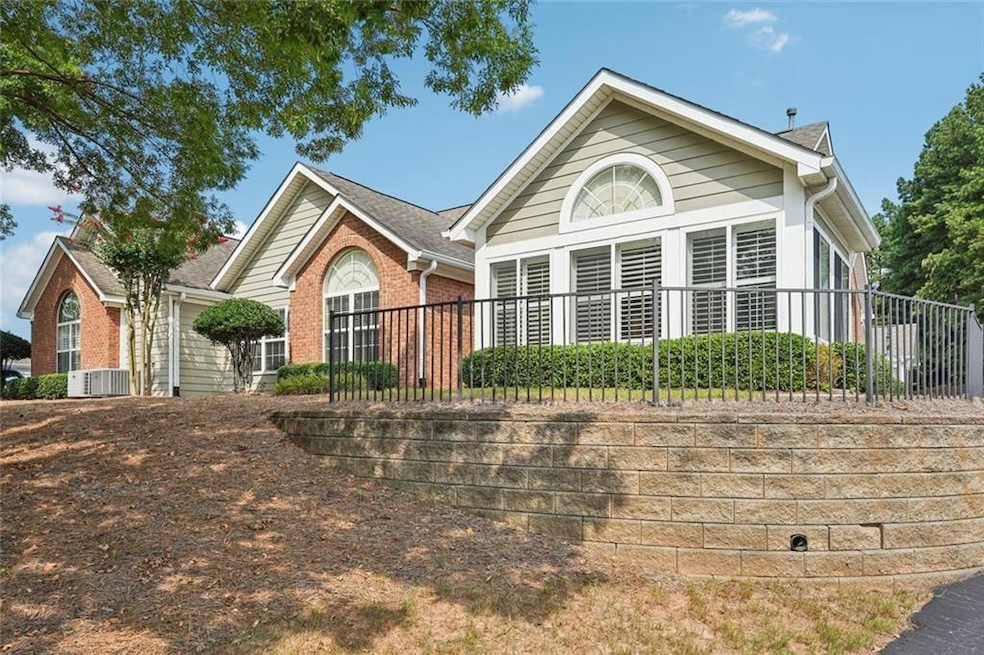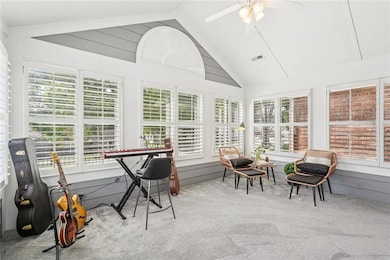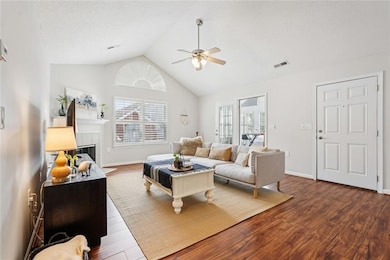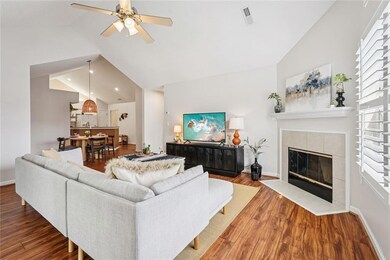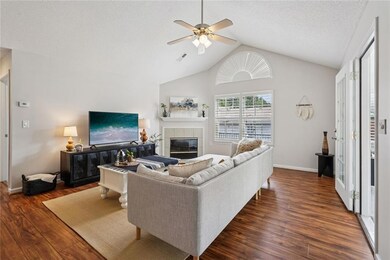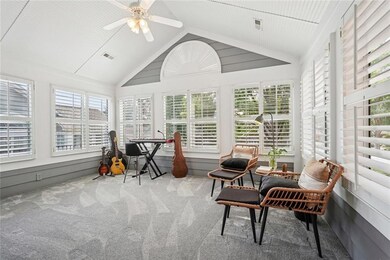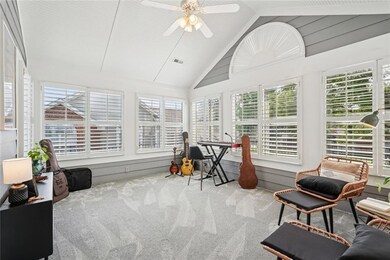3050 Orchard Ridge Cir Duluth, GA 30096
Estimated payment $2,775/month
Highlights
- Fitness Center
- Open-Concept Dining Room
- Vaulted Ceiling
- B.B. Harris Elementary School Rated A
- Clubhouse
- Traditional Architecture
About This Home
Absolutely Clean, Spacious, & Open Flow in this One Level Community is Not age restricted! Three Bedroom plus Sunroom property located in the back of the community w/ all the Perks of this fabulous Duluth location minutes to all of your needs & Historic Downtown Duluth! Two Car Attached Garage - HOA maintains this community impeccably. Community Pool & Clubhouse. This is a rare opportunity to purchase in such a quality property in an awesome location & meticulously clean!
Listing Agent
Berkshire Hathaway HomeServices Georgia Properties License #170644 Listed on: 09/18/2025

Property Details
Home Type
- Condominium
Est. Annual Taxes
- $1,006
Year Built
- Built in 2001
Lot Details
- Two or More Common Walls
- Landscaped
- Zero Lot Line
HOA Fees
- $345 Monthly HOA Fees
Parking
- 2 Car Attached Garage
- Parking Accessed On Kitchen Level
- Garage Door Opener
Home Design
- Traditional Architecture
- Garden Home
- Slab Foundation
- Composition Roof
- Cement Siding
- Brick Front
Interior Spaces
- 2,180 Sq Ft Home
- 1-Story Property
- Roommate Plan
- Vaulted Ceiling
- Ceiling Fan
- Factory Built Fireplace
- Double Pane Windows
- Insulated Windows
- Plantation Shutters
- Great Room with Fireplace
- Open-Concept Dining Room
- Sun or Florida Room
- Carpet
- Neighborhood Views
Kitchen
- Open to Family Room
- Breakfast Bar
- Dishwasher
- White Kitchen Cabinets
- Disposal
Bedrooms and Bathrooms
- 3 Main Level Bedrooms
- Walk-In Closet
- 2 Full Bathrooms
- Dual Vanity Sinks in Primary Bathroom
- Shower Only
Laundry
- Laundry in Mud Room
- Laundry Room
- Laundry in Hall
- Laundry on main level
Eco-Friendly Details
- Energy-Efficient Thermostat
Schools
- Harris Elementary School
- Duluth Middle School
- Duluth High School
Utilities
- Cooling Available
- Heating Available
- Underground Utilities
- 110 Volts
- High Speed Internet
- Phone Available
- Cable TV Available
Listing and Financial Details
- Assessor Parcel Number R7161 336
- Tax Block 2
Community Details
Overview
- 84 Units
- Cma Association, Phone Number (404) 835-8208
- Harris Orchards At Duluth Condo Subdivision
- FHA/VA Approved Complex
Amenities
- Clubhouse
Recreation
- Fitness Center
Map
Home Values in the Area
Average Home Value in this Area
Tax History
| Year | Tax Paid | Tax Assessment Tax Assessment Total Assessment is a certain percentage of the fair market value that is determined by local assessors to be the total taxable value of land and additions on the property. | Land | Improvement |
|---|---|---|---|---|
| 2024 | $1,006 | $144,400 | $22,400 | $122,000 |
| 2023 | $1,006 | $140,000 | $28,000 | $112,000 |
| 2022 | $1,006 | $126,280 | $16,000 | $110,280 |
| 2021 | $3,203 | $97,640 | $16,000 | $81,640 |
| 2020 | $3,227 | $97,640 | $16,000 | $81,640 |
| 2019 | $1,272 | $89,120 | $16,000 | $73,120 |
| 2018 | $696 | $89,120 | $16,000 | $73,120 |
| 2016 | $690 | $79,680 | $14,400 | $65,280 |
| 2015 | $1,118 | $71,280 | $10,400 | $60,880 |
| 2014 | $725 | $71,280 | $10,400 | $60,880 |
Property History
| Date | Event | Price | List to Sale | Price per Sq Ft | Prior Sale |
|---|---|---|---|---|---|
| 09/18/2025 09/18/25 | For Sale | $445,000 | +11.3% | $204 / Sq Ft | |
| 07/17/2024 07/17/24 | Sold | $400,000 | 0.0% | $235 / Sq Ft | View Prior Sale |
| 06/17/2024 06/17/24 | Pending | -- | -- | -- | |
| 06/14/2024 06/14/24 | For Sale | $400,000 | +63.3% | $235 / Sq Ft | |
| 05/30/2019 05/30/19 | Sold | $245,000 | 0.0% | $166 / Sq Ft | View Prior Sale |
| 04/30/2019 04/30/19 | Pending | -- | -- | -- | |
| 04/23/2019 04/23/19 | For Sale | $245,000 | -- | $166 / Sq Ft |
Purchase History
| Date | Type | Sale Price | Title Company |
|---|---|---|---|
| Warranty Deed | $400,000 | -- | |
| Warranty Deed | $245,000 | -- | |
| Deed | $174,900 | -- |
Mortgage History
| Date | Status | Loan Amount | Loan Type |
|---|---|---|---|
| Open | $240,000 | New Conventional | |
| Previous Owner | $196,000 | New Conventional | |
| Previous Owner | $80,000 | New Conventional |
Source: First Multiple Listing Service (FMLS)
MLS Number: 7651184
APN: 7-161-336
- 3024 Orchard Ridge Cir Unit 3024
- 2832 Evanshire Ave Unit 112
- 2822 Evanshire Ave Unit 111
- 2852 Evanshire Ave Unit 114
- The Montgomery Plan at Evanshire - Carriage
- The Garwood Plan at Evanshire - Townhomes
- The Greenville Plan at Evanshire - Single Family
- The Madilyn Plan at Evanshire - Single Family
- The Hillsdale Plan at Evanshire - Arden
- The Wesley Plan at Evanshire - Meadowview
- The Mansfield Plan at Evanshire - Carriage
- Hampton II Plan at Evanshire - Single Family
- The Greenville Plan at Evanshire - Rowes
- The Hillsdale Plan at Evanshire - Single Family
- The Beaufort Plan at Evanshire - Carriage
- The Montgomery Plan at Evanshire - Single Family
- Hampton II Plan at Evanshire - Arden
- The Grayton Plan at Evanshire - Single Family
- The Owens Plan at Evanshire - Vintage
- The Wesley Plan at Evanshire - Single Family
- 3477 N Berkeley Lake Rd NW
- 3411 Swallowtail Terrace
- 2945 Dogwood Creek Pkwy
- 3177 Wyesham Cir
- 3145 Dover Ct
- 3377 Montheath Pass
- 2911 Willowstone Dr
- 3341 Baneberry Trail
- 3264 Star Pine Ct
- 2883 Thurleston Ln
- 2826 Whippoorwill Cir
- 3490 Ennfield Ln
- 2821 Meadowlark Trail NW
- 2821 Meadow Lark Trail
- 2897 Major Ridge Trail
- 2685 Peachtree Walk
- 3465 Duluth Highway 120
- 3250 Buford Hwy NE
- 2539 Parcview Run Cove NW
- 3215 Hill St
