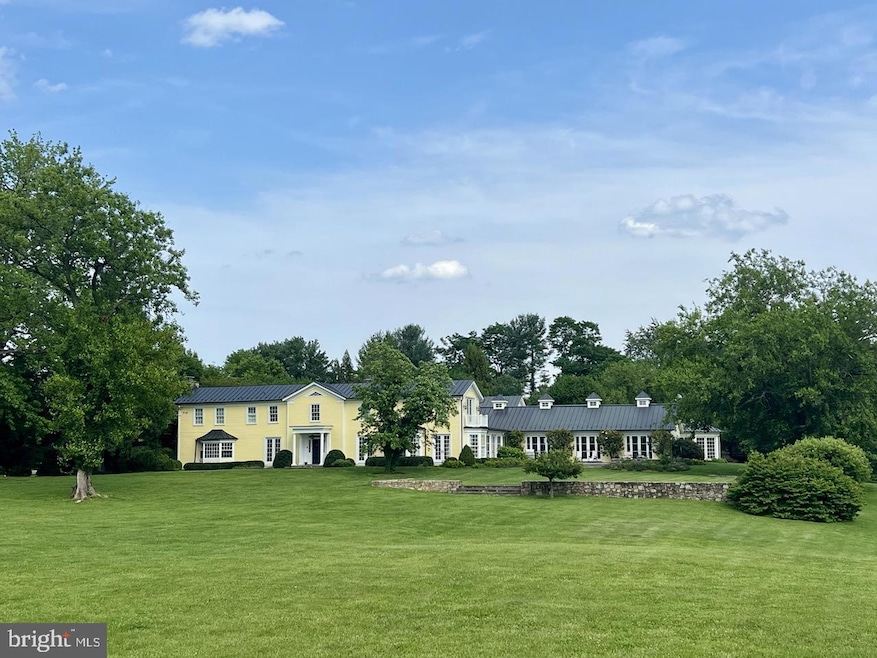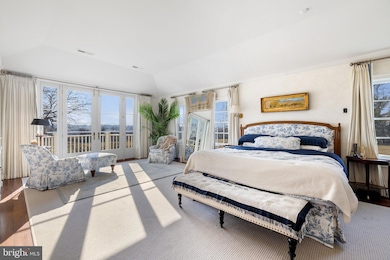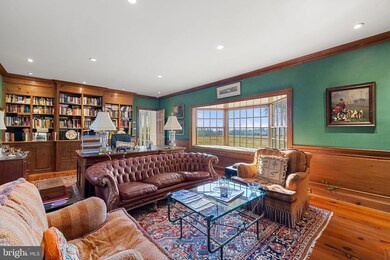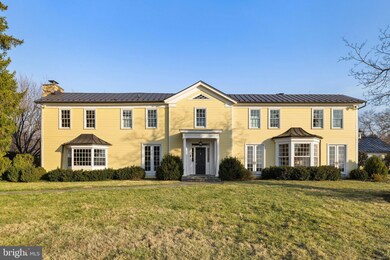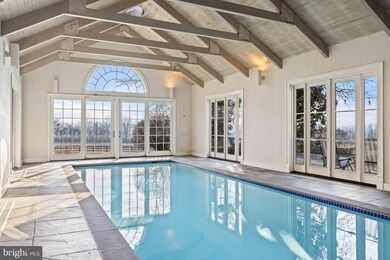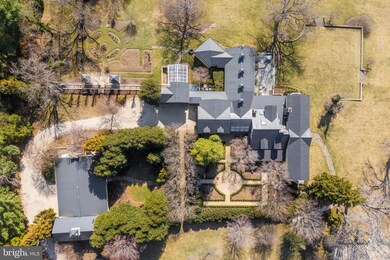3050 Rectortown Rd Marshall, VA 20115
Estimated payment $34,046/month
Highlights
- Guest House
- Greenhouse
- Indoor Pool
- Stables
- Second Kitchen
- Tennis Courts
About This Home
Gracious Country Living Meets Modern Luxury at Aquinnah. Welcome to this extraordinary 1860 estate nestled in the heart of Orange County Hunt territory minutes from both Middleburg and route 66 access. Thoughtfully restored and seamlessly expanded, this 7-bedroom, 8 full and 2 half-bathroom residence is a rare blend of historic charm and sophisticated amenities. Spectacular views all the way from Ashby Gap to Cobbler Mountain! From the heated indoor lap pool and hot tub to the tennis courts with a fully equipped tennis house, this home is designed for both relaxation and recreation. The chef’s kitchen features double islands, a butler’s pantry, heated floors, and a built-in wine fridge—ideal for both intimate gatherings and grand entertaining. A Sonos sound system graces the main level, while five fireplaces offer cozy elegance throughout. An attached private suite with separate entrance, a charming guest space/home offices with one full bathroom, kitchen, and multiple upstairs rooms (also with high speed internet). For the equestrian lovers, a professional barn with a heated and air-conditioned 2-bedroom apartment create generous guest accommodations. The barn is also equipped with run-ins equipped with fans, automatic waterers in all paddocks and stalls, plus a tack room, feed room, laundry room, and outdoor arena. The grounds are a horticultural dream: stroll through the boxwood garden, butterfly garden, mature parterre garden, and an avenue of serviceberry trees. Cultivate your own blooms in the greenhouse and cutting garden. Entertain al fresco on two patios and ensure your furry friends are safe and happy by utilizing the dog run with access through a dog door to an air conditioned laundry room. Additional highlights include a full bathroom off the pool/gym, oversized equipment shed with automatic door, gym, high-speed hardwired internet with whole-house Wi-Fi, EV outlet in garage, extensive security system, and a 60KW emergency generator. The entire property is protected by a conservation easement, ensuring timeless privacy and scenic beauty. A rare opportunity to own a truly one-of-a-kind estate where history, elegance, and modern comfort live in perfect harmony. Agent related to seller.
Listing Agent
(540) 687-6500 moctrealestate@gmail.com Thomas and Talbot Estate Properties, Inc. License #0225251489 Listed on: 03/23/2025
Home Details
Home Type
- Single Family
Est. Annual Taxes
- $29,624
Year Built
- Built in 1860 | Remodeled in 2019
Lot Details
- 40.63 Acre Lot
- Rural Setting
- Northeast Facing Home
- Stone Retaining Walls
- Board Fence
- Landscaped
- Extensive Hardscape
- Cleared Lot
- Back, Front, and Side Yard
- Additional Parcels
- Property is zoned RA
Parking
- 2 Car Attached Garage
- Second Garage
- Electric Vehicle Home Charger
- Heated Garage
- Lighted Parking
- Rear-Facing Garage
- Garage Door Opener
- Driveway
- Parking Lot
Property Views
- Scenic Vista
- Woods
- Pasture
- Mountain
Home Design
- Colonial Architecture
- Farmhouse Style Home
- Studio
- Metal Roof
- Wood Siding
- Concrete Perimeter Foundation
Interior Spaces
- 9,457 Sq Ft Home
- Property has 3 Levels
- Traditional Floor Plan
- Dual Staircase
- Built-In Features
- Bar
- Beamed Ceilings
- Ceiling height of 9 feet or more
- Skylights
- 5 Fireplaces
- Gas Fireplace
- Insulated Windows
- Bay Window
- Casement Windows
- Insulated Doors
- Family Room Off Kitchen
- Living Room
- Dining Room
- Home Office
- Indoor Spa
- Home Security System
Kitchen
- Eat-In Gourmet Kitchen
- Second Kitchen
- Breakfast Room
- Butlers Pantry
- Built-In Oven
- Gas Oven or Range
- Six Burner Stove
- Cooktop
- Built-In Microwave
- Ice Maker
- Dishwasher
- Kitchen Island
- Upgraded Countertops
- Disposal
Flooring
- Wood
- Partially Carpeted
- Tile or Brick
Bedrooms and Bathrooms
- 7 Bedrooms
- En-Suite Bathroom
- Walk-In Closet
Laundry
- Laundry Room
- Laundry on main level
- Dryer
- Washer
Basement
- Partial Basement
- Connecting Stairway
Pool
- Indoor Pool
- Lap Pool
- Pool Equipment Shed
- Heated Spa
Outdoor Features
- Tennis Courts
- Balcony
- Terrace
- Exterior Lighting
- Greenhouse
- Outbuilding
- Playground
- Porch
Horse Facilities and Amenities
- Run-In Shed
- Stables
- Riding Ring
Utilities
- Central Air
- Heat Pump System
- Heating System Powered By Owned Propane
- Vented Exhaust Fan
- Water Treatment System
- Multi-Tank Electric Water Heater
- Well
- Septic Tank
Additional Features
- Guest House
- Center Aisle Barn
Community Details
- No Home Owners Association
Listing and Financial Details
- Assessor Parcel Number 6061-47-3989; 6061-37-8634
Map
Tax History
| Year | Tax Paid | Tax Assessment Tax Assessment Total Assessment is a certain percentage of the fair market value that is determined by local assessors to be the total taxable value of land and additions on the property. | Land | Improvement |
|---|---|---|---|---|
| 2025 | $30,364 | $3,140,000 | $261,700 | $2,878,300 |
| 2024 | $29,624 | $3,140,000 | $261,700 | $2,878,300 |
| 2023 | $35 | $3,140,000 | $261,700 | $2,878,300 |
| 2022 | $35 | $3,140,000 | $261,700 | $2,878,300 |
| 2021 | $26,662 | $2,680,900 | $260,300 | $2,420,600 |
| 2020 | $26,662 | $2,680,900 | $260,300 | $2,420,600 |
| 2019 | $26,662 | $2,680,900 | $260,300 | $2,420,600 |
| 2018 | $35 | $2,680,900 | $260,300 | $2,420,600 |
| 2016 | $23,748 | $2,999,600 | $975,000 | $2,024,600 |
| 2015 | -- | $2,999,600 | $975,000 | $2,024,600 |
| 2014 | -- | $2,999,600 | $975,000 | $2,024,600 |
Property History
| Date | Event | Price | List to Sale | Price per Sq Ft | Prior Sale |
|---|---|---|---|---|---|
| 09/03/2025 09/03/25 | Price Changed | $5,950,000 | -3.3% | $629 / Sq Ft | |
| 05/27/2025 05/27/25 | Price Changed | $6,150,000 | -2.4% | $650 / Sq Ft | |
| 03/23/2025 03/23/25 | For Sale | $6,299,000 | +200.0% | $666 / Sq Ft | |
| 09/02/2016 09/02/16 | Sold | $2,100,000 | -27.0% | $222 / Sq Ft | View Prior Sale |
| 08/27/2016 08/27/16 | Pending | -- | -- | -- | |
| 05/02/2016 05/02/16 | For Sale | $2,875,000 | -- | $304 / Sq Ft |
Purchase History
| Date | Type | Sale Price | Title Company |
|---|---|---|---|
| Gift Deed | -- | None Listed On Document | |
| Special Warranty Deed | $3,538,800 | None Available |
Mortgage History
| Date | Status | Loan Amount | Loan Type |
|---|---|---|---|
| Previous Owner | $2,738,800 | Unknown |
Source: Bright MLS
MLS Number: VAFQ2015650
APN: 6061-47-3989
- 3383 & 3393 Lost Corner Rd
- 3383 Lost Corner Rd
- 3393 Lost Corner Rd
- 9425 Blackpond Ln
- 9520 Maidstone Rd
- 9565 Briar Ln
- 3252 Winchester Rd
- 0 Old Stockyard Rd
- 8650 Anderson Ave
- 0 Main St E Unit VAFQ2016288
- 0 Main St E Unit VAFQ2012606
- 8089 E Main St
- 8387 W Main St
- 4253 Manor Dr
- 3959 Cobbler Mountain Rd
- 3578 Stephensons Hill Ln
- 1010 Captain Richards Ct Unit HOMESITE 175
- 2619 Blue Ridge Ave
- 2611 Blue Ridge Ave Unit HOMESITE 139
- 2593 Blue Ridge Ave Unit HOMESITE 157
- 2565 Crenshaw Rd
- 2211 Hatchers Mill Rd
- 1548 Weston Ln
- 1079 Greystone Rd
- 11 Stonewall Ct
- 0 Merry Oaks Rd
- 110 N Madison St
- 4518 Highpoint Ln
- 23171 Carters Farm Ln
- 6266 James Madison Hwy
- 2315 Lookout Rd
- 247 Marsden Heights Rd
- 9078 NW Barn Apt. Knoll Run
- 411 Whiskey Still Rd
- 35299 Snickersville Turnpike
- 15886 Mackenzie Manor Dr
- 6545 Grays Mill Rd Unit 3
- 6634 Bartrams Forest Ln
- 15981 Marsh Place
- 474 Foxcroft Rd
