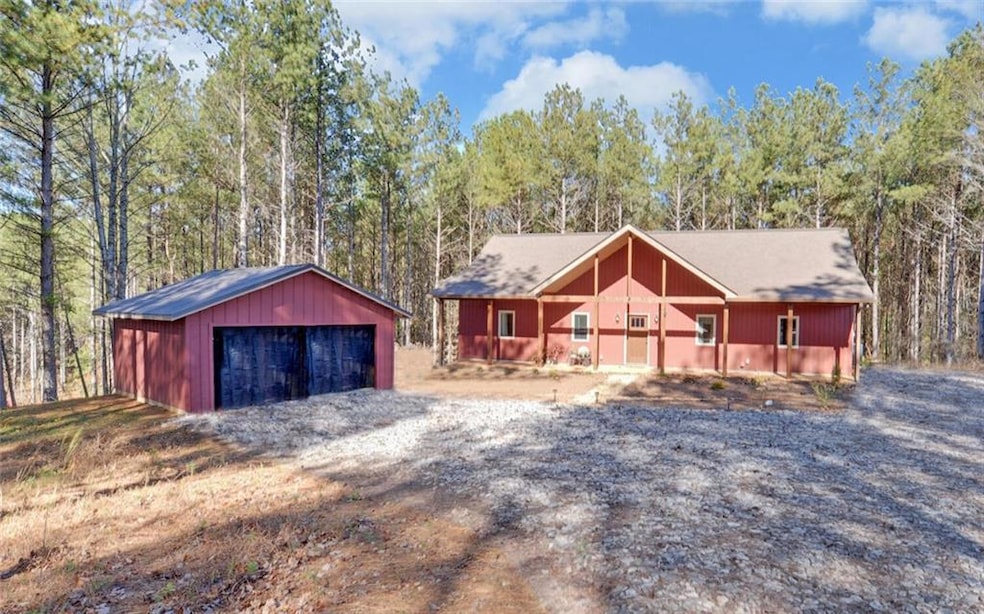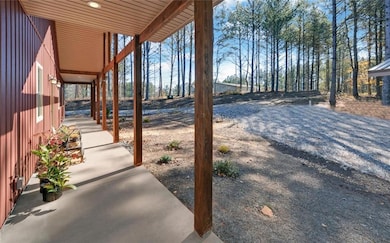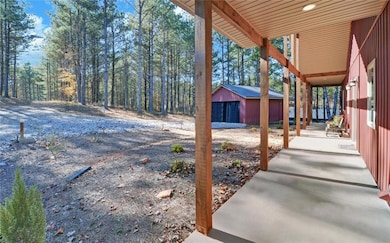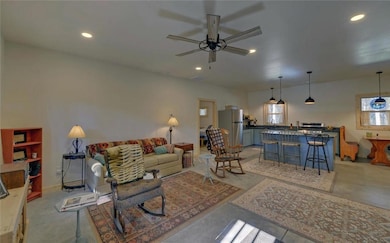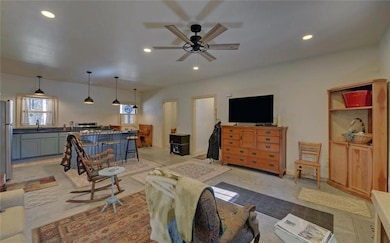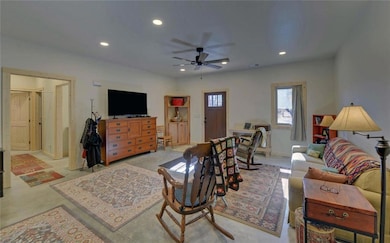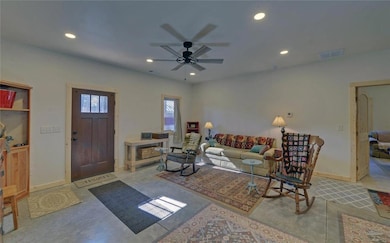3050 Sheep Wallow Rd Dahlonega, GA 30533
Estimated payment $2,546/month
Highlights
- View of Trees or Woods
- Craftsman Architecture
- Solid Surface Countertops
- 3.2 Acre Lot
- Wooded Lot
- Home Office
About This Home
Built in 2024, this like-new custom home offers modern comfort, quality finishes, and a peaceful 3.2-acre setting. One-level ranch home with an open concept great room that flows into a beautifully designed kitchen with Soapstone countertops and a functional layout ideal for both everyday living and entertaining.
The split-bedroom floor plan offers privacy, featuring a spacious primary suite with its own in-suite bath. A versatile flex room with a separate private entrance is perfect for a home office, guest bedroom, or hobby space. Step outside to a large covered back patio overlooking your private acreage. The backyard already includes a fenced-in area, great for pets, and the home is wired for a portable generator. A detached garage offers additional storage and convenient covered parking. Move right in and enjoy quiet country living in a thoughtfully built, move-in-ready home.
Home Details
Home Type
- Single Family
Est. Annual Taxes
- $3,420
Year Built
- Built in 2024
Lot Details
- 3.2 Acre Lot
- Property fronts a county road
- Private Entrance
- Rectangular Lot
- Level Lot
- Wooded Lot
- Back Yard Fenced and Front Yard
Parking
- 2 Car Garage
- Driveway
Home Design
- Craftsman Architecture
- Country Style Home
- Composition Roof
- Vinyl Siding
- Concrete Perimeter Foundation
Interior Spaces
- 1,526 Sq Ft Home
- 1-Story Property
- Ceiling height of 9 feet on the main level
- Ceiling Fan
- Insulated Windows
- Breakfast Room
- Home Office
- Concrete Flooring
- Views of Woods
- Fire and Smoke Detector
Kitchen
- Open to Family Room
- Eat-In Kitchen
- Breakfast Bar
- Gas Cooktop
- Solid Surface Countertops
Bedrooms and Bathrooms
- 2 Main Level Bedrooms
- Split Bedroom Floorplan
- 2 Full Bathrooms
- Shower Only
Laundry
- Laundry Room
- Laundry on main level
Outdoor Features
- Covered Patio or Porch
Schools
- Blackburn Elementary School
- Lumpkin County Middle School
- Lumpkin County High School
Utilities
- Central Air
- Heat Pump System
- Well
- Tankless Water Heater
- Septic Tank
Listing and Financial Details
- Assessor Parcel Number 010 036
Map
Home Values in the Area
Average Home Value in this Area
Tax History
| Year | Tax Paid | Tax Assessment Tax Assessment Total Assessment is a certain percentage of the fair market value that is determined by local assessors to be the total taxable value of land and additions on the property. | Land | Improvement |
|---|---|---|---|---|
| 2024 | $903 | $38,400 | $38,400 | $0 |
Property History
| Date | Event | Price | List to Sale | Price per Sq Ft |
|---|---|---|---|---|
| 11/13/2025 11/13/25 | For Sale | $429,000 | -- | $281 / Sq Ft |
Source: First Multiple Listing Service (FMLS)
MLS Number: 7681120
APN: 010-000-036-000
- 1861 Mill Creek Rd
- 0 Mill Creek Unit 411255
- 3A Patriot View Dr
- 49 Makers Way
- 604 Sheep Wallow Rd
- 0 Nimblewill Creek Rd Unit 7592435
- 0 Nimblewill Creek Rd Unit 10537541
- 0 Nimblewill Creek Rd Unit 10537492
- 0 Nimblewill Creek Rd Unit 7592523
- 155 Braeburn Ln
- 61 Station Gap
- 6380 Dawsonville Hwy
- 322 Miller Dr
- 1028 Jess Grizzle Rd
- 245 W Woods Dr
- 235 W Woods Dr
- 115 W Woods Dr
- 687 Nimblewill Creek Rd
- 9 W Woods Ct
- 7065 Dawsonville Hwy Unit A
- 7128 Dawsonville Hwy
- 2331 Highway 52 W Unit Suite E
- 635 Ben Higgins Rd
- 113 Roberta Ave
- 361 Tower Dr
- 3 Bellamy Place
- 14 Pearl Chambers Dr
- 419 Georgia 9
- 416 Highway 9 S Unit A
- 502 Wimpy Mill Rd
- 38 Wheeler Place
- 215 Stephens St
- 25 Stoneybrook Dr
- 364 Stoneybrook Dr
- 211 Stoneybrook Dr
- 129 Softwood Ct
- 4000 Peaks Cir
- 137 Quail Pass
- 181 Longleaf St
