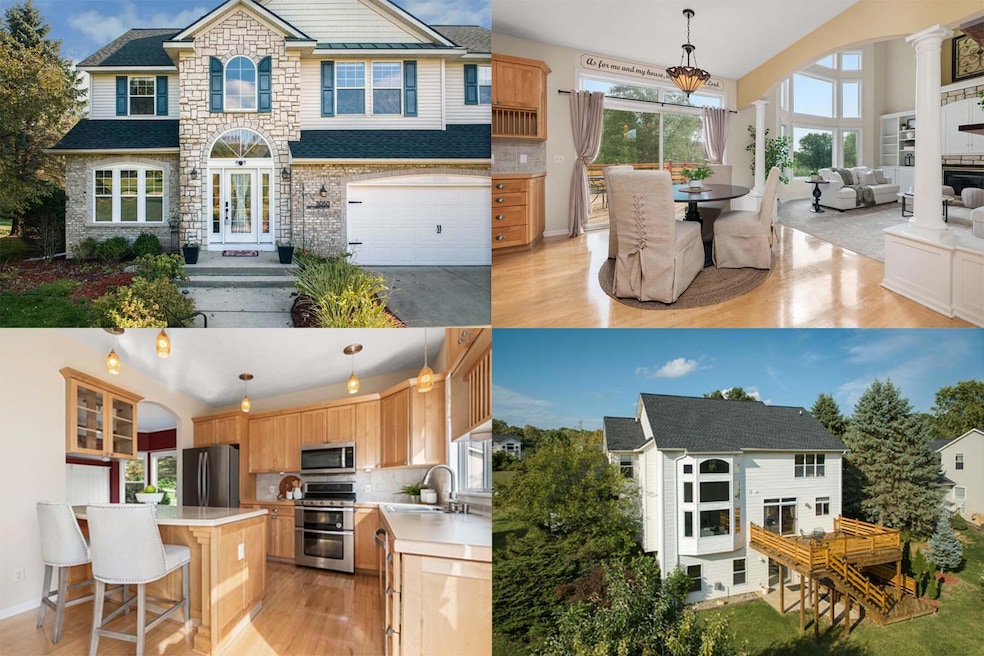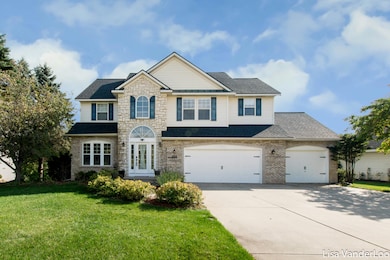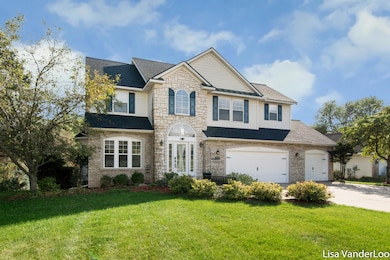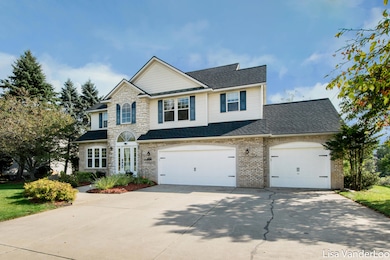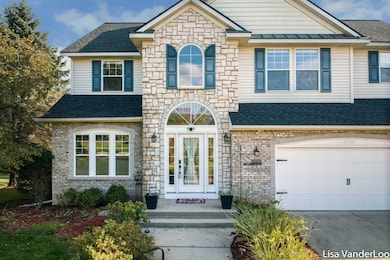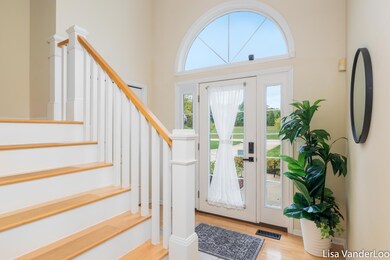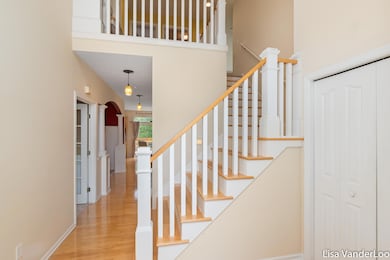3050 Sir Charles Dr NE Unit 26 Rockford, MI 49341
Estimated payment $3,348/month
Highlights
- Deck
- Hilly Lot
- Traditional Architecture
- Valley View Elementary School Rated A
- Family Room with Fireplace
- Wood Flooring
About This Home
Welcome to this beautiful 4-bedroom, 3 1⁄2 bath home, set on a scenic lot with a wooded backdrop. Step inside to the impressive living room featuring soaring two-story ceilings, an expansive wall of windows, and a striking stone fireplace. The spacious primary suite features two walk-in closets and a bathroom offering a jacuzzi tub, dual sinks, and a separate shower. Enjoy sunset views from the large two-tier deck. A brand new roof (2025) adds peace of mind. Located in the sought-after Wellington Ridge community, residents enjoy access to a playground, basketball court, tennis/pickleball courts, soccer field, and walking trails. Outdoor enthusiasts will also appreciate being close to the White Pine Trail. The home is just minutes from downtown Rockford, without the high city taxes. Schedule your showing today!
Listing Agent
Berkshire Hathaway HomeServices Michigan Real Estate (Cascade) License #6501363905 Listed on: 09/25/2025

Home Details
Home Type
- Single Family
Est. Annual Taxes
- $6,162
Year Built
- Built in 1998
Lot Details
- 0.4 Acre Lot
- Lot Dimensions are 108 x 178
- Property fronts a private road
- Cul-De-Sac
- Shrub
- Lot Has A Rolling Slope
- Sprinkler System
- Hilly Lot
HOA Fees
- $100 Monthly HOA Fees
Parking
- 3 Car Attached Garage
- Front Facing Garage
- Garage Door Opener
Home Design
- Traditional Architecture
- Brick Exterior Construction
- Composition Roof
- Vinyl Siding
- Stone
Interior Spaces
- 3,028 Sq Ft Home
- 2-Story Property
- Ceiling Fan
- Gas Log Fireplace
- Mud Room
- Family Room with Fireplace
- 2 Fireplaces
- Living Room with Fireplace
- Dining Room
- Home Security System
Kitchen
- Eat-In Kitchen
- Range
- Microwave
- Dishwasher
- Snack Bar or Counter
- Disposal
Flooring
- Wood
- Carpet
- Vinyl
Bedrooms and Bathrooms
- 4 Bedrooms
- En-Suite Bathroom
- Soaking Tub
Laundry
- Laundry Room
- Laundry on upper level
- Dryer
- Washer
Basement
- Walk-Out Basement
- Sump Pump
Outdoor Features
- Deck
- Patio
Utilities
- Humidifier
- Forced Air Heating and Cooling System
- Heating System Uses Natural Gas
- Septic Tank
- Septic System
Listing and Financial Details
- Home warranty included in the sale of the property
Community Details
Overview
- Association fees include trash, snow removal
- $150 HOA Transfer Fee
Recreation
- Tennis Courts
- Community Playground
Map
Home Values in the Area
Average Home Value in this Area
Tax History
| Year | Tax Paid | Tax Assessment Tax Assessment Total Assessment is a certain percentage of the fair market value that is determined by local assessors to be the total taxable value of land and additions on the property. | Land | Improvement |
|---|---|---|---|---|
| 2025 | $4,213 | $251,800 | $0 | $0 |
| 2024 | $4,213 | $244,200 | $0 | $0 |
| 2023 | $5,646 | $220,400 | $0 | $0 |
| 2022 | $5,454 | $188,800 | $0 | $0 |
| 2021 | $5,316 | $173,000 | $0 | $0 |
| 2020 | $3,322 | $160,300 | $0 | $0 |
| 2019 | $4,653 | $152,500 | $0 | $0 |
| 2018 | $4,707 | $146,400 | $0 | $0 |
| 2017 | $4,584 | $143,900 | $0 | $0 |
| 2016 | $4,426 | $141,600 | $0 | $0 |
| 2015 | -- | $141,600 | $0 | $0 |
| 2013 | -- | $116,100 | $0 | $0 |
Property History
| Date | Event | Price | List to Sale | Price per Sq Ft | Prior Sale |
|---|---|---|---|---|---|
| 10/14/2025 10/14/25 | Pending | -- | -- | -- | |
| 10/09/2025 10/09/25 | Price Changed | $519,900 | -3.7% | $172 / Sq Ft | |
| 09/25/2025 09/25/25 | For Sale | $539,900 | +56.5% | $178 / Sq Ft | |
| 01/31/2020 01/31/20 | Sold | $345,000 | -1.4% | $114 / Sq Ft | View Prior Sale |
| 01/10/2020 01/10/20 | Pending | -- | -- | -- | |
| 01/08/2020 01/08/20 | For Sale | $350,000 | +22.8% | $116 / Sq Ft | |
| 10/10/2014 10/10/14 | Sold | $285,000 | -4.7% | $96 / Sq Ft | View Prior Sale |
| 09/15/2014 09/15/14 | Pending | -- | -- | -- | |
| 08/25/2014 08/25/14 | For Sale | $299,000 | -- | $100 / Sq Ft |
Purchase History
| Date | Type | Sale Price | Title Company |
|---|---|---|---|
| Warranty Deed | $345,000 | Title Resource Agency | |
| Warranty Deed | $285,000 | Sun Title Agency Kwn Llc | |
| Interfamily Deed Transfer | -- | Sun Title Agency Kwn Llc | |
| Interfamily Deed Transfer | -- | None Available | |
| Warranty Deed | $319,000 | None Available | |
| Corporate Deed | $319,000 | None Available | |
| Warranty Deed | $40,000 | -- |
Mortgage History
| Date | Status | Loan Amount | Loan Type |
|---|---|---|---|
| Previous Owner | $275,742 | FHA | |
| Previous Owner | $244,000 | New Conventional | |
| Previous Owner | $47,850 | Stand Alone Second | |
| Previous Owner | $255,200 | Fannie Mae Freddie Mac |
Source: MichRIC
MLS Number: 25049467
APN: 41-06-34-227-026
- 2905 Tributary Dr
- Lot A 11 Mile Rd
- 3459 Wolven Ridge Dr
- 459 Park Place Dr NE
- 609 Elstar Dr NE
- 299 Glenbrook Dr
- 9024 Algoma Ave NE
- 684 Elstar Dr NE
- 678 Elstar Dr NE
- 8825 Algoma Ave NE
- 9700 Sunset Ridge Dr NE Unit 3
- 574 Legacy Ct NE
- 8246 Autumn Acres Dr
- 116 Kara Ct
- 273 Summit Ave NE
- 4139 Whirlwind Dr NE Unit 60
- 3883 11 Mile Rd NE
- 1875 11 Mile Rd NE
- 397 Rogue River View Dr
- 65 Greystone Ct NE
