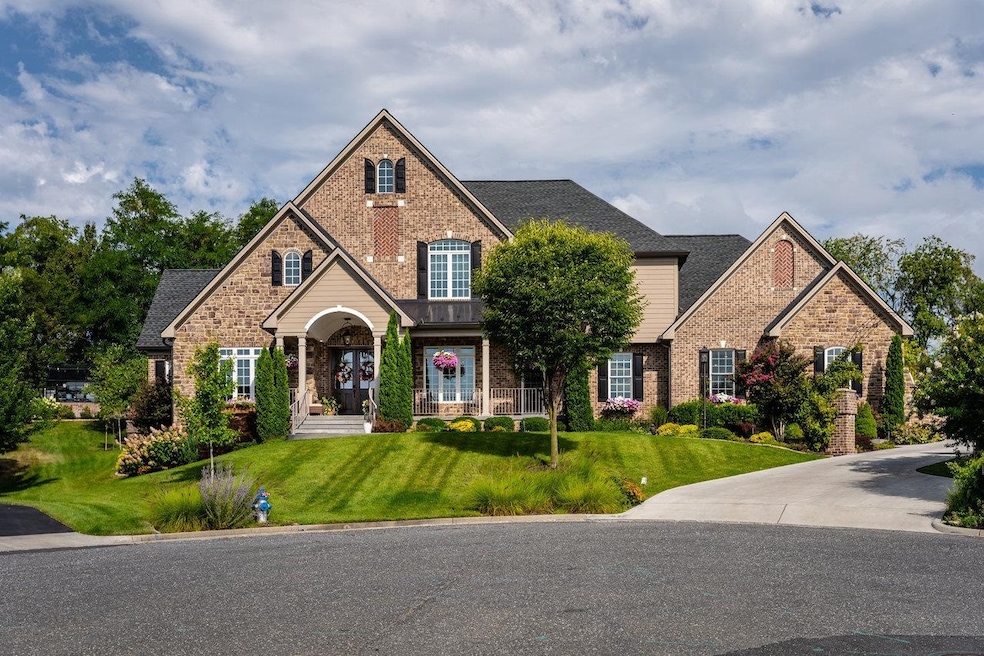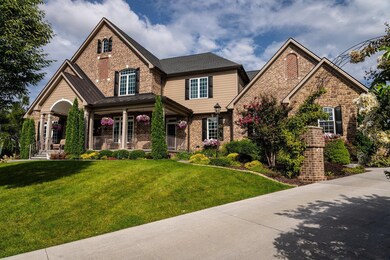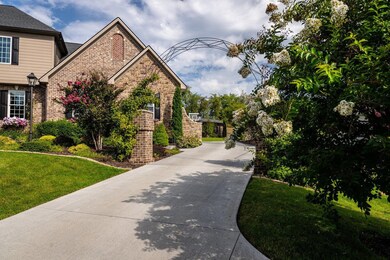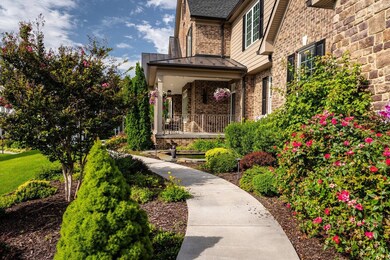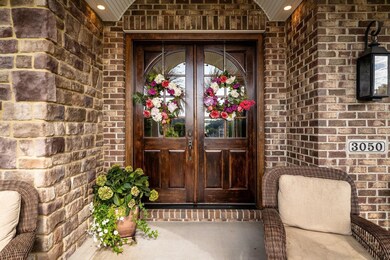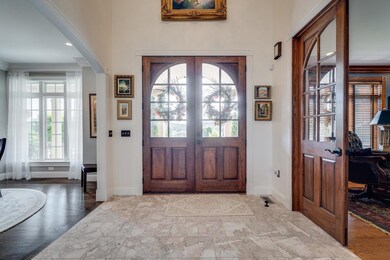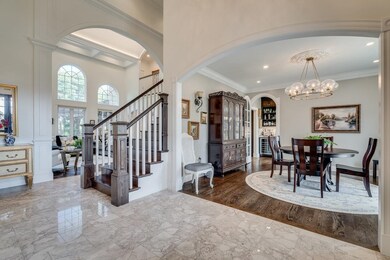
3050 Vera Vista Path Rockingham, VA 22801
Massanetta Springs NeighborhoodHighlights
- Home Theater
- Outdoor Pool
- Clubhouse
- Spotswood High School Rated A-
- Mountain View
- Living Room with Fireplace
About This Home
As of April 2025This stunning and luxurious custom home offers unparalleled quality, design, space, and comfort. The home features marble and hardwood floors throughout, a great room with vaulted cathedral ceilings, artisan handcrafted wood work and trim. The kitchen offers quality cabinets, an additional wet bar, and commercial style gas range. The outdoors space is stunning with generous paver patios, outdoor kitchen, gorgeous mature fruit trees, perennials, and extensive landscaping and Eastern mountain views. There is a climate-controlled greenhouse, outdoor kitchen/fireplace, and watch tower. The home features 6 suites complete with full luxury baths. You will gravitate to the sunroom for your morning coffee and to brighten your day or escape to the hidden speak easy bar to rival any local bar! Or slip away into private theatre and invite a bunch of friends. This home offers the comfort of an elevator to navigate all three levels. This is a warm home, but also spacious and perfect for entertaining indoors and outdoors. See the full video walk through for more details.
Last Agent to Sell the Property
Funkhouser Real Estate Group License #0225101587 Listed on: 08/06/2024
Last Buyer's Agent
NONMLSAGENT NONMLSAGENT
NONMLSOFFICE
Home Details
Home Type
- Single Family
Est. Annual Taxes
- $4,907
Year Built
- Built in 2017
Lot Details
- 0.54 Acre Lot
- Mature Landscaping
- Native Plants
- Property is zoned R-1 Residential
HOA Fees
- $250 Monthly HOA Fees
Parking
- 3 Car Garage
Home Design
- Brick Exterior Construction
- Poured Concrete
- Composition Shingle Roof
- Metal Roof
Interior Spaces
- 2-Story Property
- Vaulted Ceiling
- Multiple Fireplaces
- Gas Fireplace
- Entrance Foyer
- Living Room with Fireplace
- Home Theater
- Home Office
- Library
- Recreation Room
- Sun or Florida Room
- Wood Flooring
- Mountain Views
- Laundry Room
Bedrooms and Bathrooms
- 6 Bedrooms
- Primary Bedroom on Main
- Primary bathroom on main floor
Finished Basement
- Heated Basement
- Walk-Out Basement
- Basement Fills Entire Space Under The House
- Fireplace in Basement
- Basement Windows
Pool
- Outdoor Pool
Schools
- Cub Run Elementary School
- Montevideo Middle School
- Spotswood High School
Utilities
- Central Air
- Heat Pump System
- Cable TV Available
Listing and Financial Details
- Assessor Parcel Number 125/A2/14
Community Details
Overview
- Association fees include pool, prof. mgmt.
- Built by SAUNDERS
- Preston Lake Subdivision
Amenities
- Picnic Area
- Clubhouse
- Community Center
Recreation
- Exercise Course
- Community Pool
Ownership History
Purchase Details
Home Financials for this Owner
Home Financials are based on the most recent Mortgage that was taken out on this home.Purchase Details
Home Financials for this Owner
Home Financials are based on the most recent Mortgage that was taken out on this home.Purchase Details
Home Financials for this Owner
Home Financials are based on the most recent Mortgage that was taken out on this home.Purchase Details
Home Financials for this Owner
Home Financials are based on the most recent Mortgage that was taken out on this home.Purchase Details
Similar Homes in Rockingham, VA
Home Values in the Area
Average Home Value in this Area
Purchase History
| Date | Type | Sale Price | Title Company |
|---|---|---|---|
| Deed | $1,588,000 | None Listed On Document | |
| Warranty Deed | $374,775 | New Title Company Name | |
| Interfamily Deed Transfer | -- | Chicago Title Insurance Comp | |
| Deed | $130,000 | Chicago Title Insurance | |
| Deed | -- | None Available |
Mortgage History
| Date | Status | Loan Amount | Loan Type |
|---|---|---|---|
| Open | $1,429,041 | New Conventional | |
| Previous Owner | $356,036 | New Conventional | |
| Previous Owner | $800,000 | New Conventional | |
| Previous Owner | $810,000 | Purchase Money Mortgage | |
| Previous Owner | $36,000 | Credit Line Revolving | |
| Previous Owner | $811,350 | Credit Line Revolving |
Property History
| Date | Event | Price | Change | Sq Ft Price |
|---|---|---|---|---|
| 04/18/2025 04/18/25 | Sold | $1,588,000 | 0.0% | $248 / Sq Ft |
| 04/18/2025 04/18/25 | Pending | -- | -- | -- |
| 04/18/2025 04/18/25 | For Sale | $1,588,000 | 0.0% | $248 / Sq Ft |
| 04/17/2025 04/17/25 | Sold | $1,588,000 | -6.3% | $272 / Sq Ft |
| 02/14/2025 02/14/25 | Pending | -- | -- | -- |
| 08/06/2024 08/06/24 | For Sale | $1,695,000 | -- | $291 / Sq Ft |
Tax History Compared to Growth
Tax History
| Year | Tax Paid | Tax Assessment Tax Assessment Total Assessment is a certain percentage of the fair market value that is determined by local assessors to be the total taxable value of land and additions on the property. | Land | Improvement |
|---|---|---|---|---|
| 2025 | $5,107 | $903,500 | $110,000 | $793,500 |
| 2024 | $5,107 | $721,600 | $110,000 | $611,600 |
| 2023 | $5,307 | $721,600 | $110,000 | $611,600 |
| 2022 | $5,307 | $721,600 | $110,000 | $611,600 |
| 2021 | $4,609 | $622,900 | $110,000 | $512,900 |
| 2020 | $4,609 | $622,900 | $110,000 | $512,900 |
| 2019 | $4,609 | $622,900 | $110,000 | $512,900 |
| 2018 | $4,609 | $622,900 | $110,000 | $512,900 |
| 2017 | $740 | $100,000 | $100,000 | $0 |
| 2016 | $700 | $100,000 | $100,000 | $0 |
| 2015 | $670 | $100,000 | $100,000 | $0 |
| 2014 | $640 | $100,000 | $100,000 | $0 |
Agents Affiliated with this Home
-
d
Seller's Agent in 2025
datacorrect BrightMLS
Non Subscribing Office
-

Seller's Agent in 2025
Ryan Roberts
Funkhouser Real Estate Group
(540) 908-8208
24 in this area
134 Total Sales
-

Buyer's Agent in 2025
Arslan Jamil
Samson Properties
(571) 242-0301
1 in this area
230 Total Sales
-
N
Buyer's Agent in 2025
NONMLSAGENT NONMLSAGENT
NONMLSOFFICE
Map
Source: Harrisonburg-Rockingham Association of REALTORS®
MLS Number: 655648
APN: 125A-2-L14
- 3071 Vera Vista Path
- 520 Mollys Way
- 2892 Rutlege Rd Unit 177
- 2910 Rutlege Rd Unit 175
- 2779 Rutlege Rd Unit 194
- 3190 Henry Grant Hill
- 2821 Rutlege Rd Unit 199
- 2809 Rutlege Rd Unit 198
- 2797 Rutlege Rd Unit 197
- 2958 Locust Grove Ct
- 3031 Preston Lake Blvd
- 3251 Preston Shore Dr Unit Row 18E
- 3247 Preston Shore Dr Unit Row 18D
- 3277 Preston Shore Dr
- 882 Boyers Rd
- 3487 Monterey Dr Unit 34C
- 3495 Monterey Dr Unit 34E
- 3513 Monterey Dr Unit 35B
- 3393 Monterey Dr
- 3397 Monterey Dr
