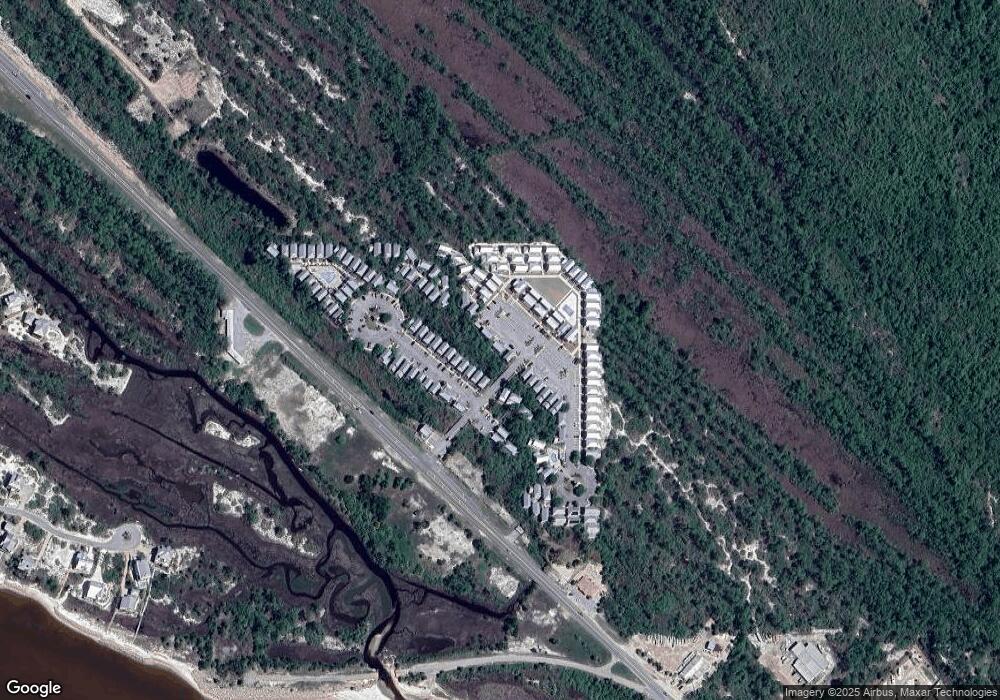3050 W Highway 98 Unit B47 Port St. Joe, FL 32456
Estimated Value: $319,000 - $359,000
2
Beds
3
Baths
1,200
Sq Ft
$276/Sq Ft
Est. Value
About This Home
This home is located at 3050 W Highway 98 Unit B47, Port St. Joe, FL 32456 and is currently estimated at $331,592, approximately $276 per square foot. 3050 W Highway 98 Unit B47 is a home located in Gulf County with nearby schools including Growing Minds Center.
Ownership History
Date
Name
Owned For
Owner Type
Purchase Details
Closed on
Jun 29, 2021
Sold by
Bryant John N and Cunningham Sara N
Bought by
Cunningham Frank C and Cunningham Ellen L
Current Estimated Value
Create a Home Valuation Report for This Property
The Home Valuation Report is an in-depth analysis detailing your home's value as well as a comparison with similar homes in the area
Home Values in the Area
Average Home Value in this Area
Purchase History
| Date | Buyer | Sale Price | Title Company |
|---|---|---|---|
| Cunningham Frank C | $100 | None Listed On Document |
Source: Public Records
Tax History Compared to Growth
Tax History
| Year | Tax Paid | Tax Assessment Tax Assessment Total Assessment is a certain percentage of the fair market value that is determined by local assessors to be the total taxable value of land and additions on the property. | Land | Improvement |
|---|---|---|---|---|
| 2024 | $3,422 | $323,343 | $60,000 | $263,343 |
| 2023 | $3,395 | $317,694 | $50,000 | $267,694 |
| 2022 | $2,741 | $214,872 | $50,000 | $164,872 |
| 2021 | $2,567 | $190,775 | $35,000 | $155,775 |
| 2020 | $2,359 | $170,174 | $31,500 | $138,674 |
| 2019 | $2,030 | $118,277 | $30,000 | $88,277 |
| 2018 | $2,422 | $139,410 | $0 | $0 |
| 2017 | $2,372 | $136,279 | $0 | $0 |
| 2016 | $2,247 | $125,140 | $0 | $0 |
| 2015 | $2,312 | $126,142 | $0 | $0 |
| 2014 | $2,113 | $120,309 | $0 | $0 |
Source: Public Records
Map
Nearby Homes
- 3050 W Highway 98 Unit D122
- 3050 W Highway 98 Unit D124
- 3050 W Highway 98 Unit B45
- 3050 W Highway 98 Unit B23
- 3050 W Highway 98 Unit B8
- 3050 W Highway 98 Unit B28
- 3050 W Highway 98 Unit B27
- 3050 W Highway 98 Unit B30
- 3050 W Highway 98 Unit D64
- 3050 W Highway 98 Unit B-48
- 3050 W Highway 98 Unit B27
- 3050 W Highway 98 Unit B8
- 3050 W Highway 98 Unit B30
- 3050 W Highway 98 Unit B28
- TBD W Hwy 98
- 528 Windmark Way
- 502 Windmark Way
- 214 Signal Ln
- 207 Signal Ln
- 205 Signal Ln
- 3050 W Highway 98 Unit B26
- 3050 W Highway 98 Unit C55
- 3050 W Highway 98 Unit B9
- 3050 W Highway 98 Unit B16
- 3050 W Highway 98 Unit B49
- 3050 W Highway 98 Unit C51
- 3050 W Highway 98 Unit D68
- 3050 W Highway 98 Unit D140
- 3050 W Highway 98 Unit D123
- 3050 W Highway 98 Unit D126
- 3050 W Highway 98
- 3050 W Highway 98
- 3050 W Highway 98
- 3050 W Highway 98
- 3050 W Highway 98
- 3050 W Highway 98 Unit D135
- 3050 W Highway 98 Unit D65
- 3050 W Highway 98 Unit D123
- 3050 W Highway 98 Unit D128
- 3050 W Highway 98 Unit C-59
