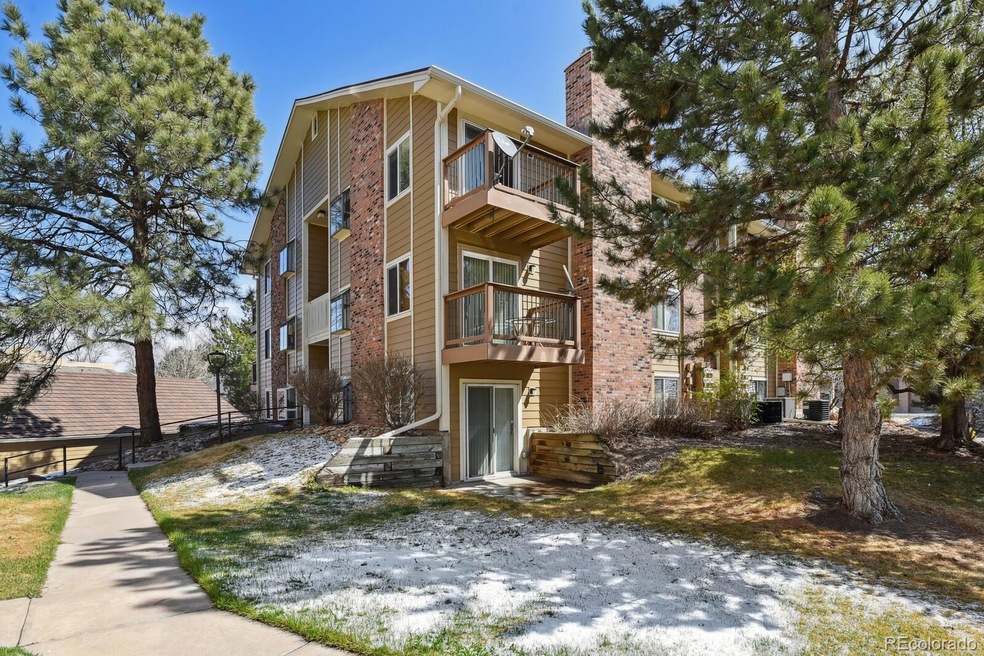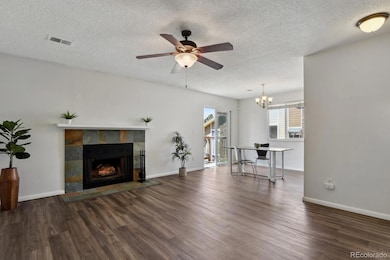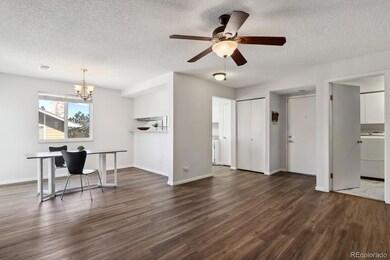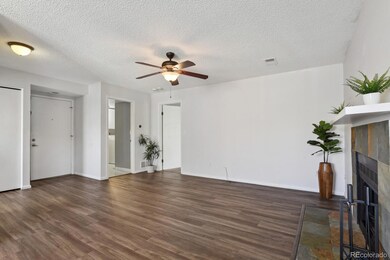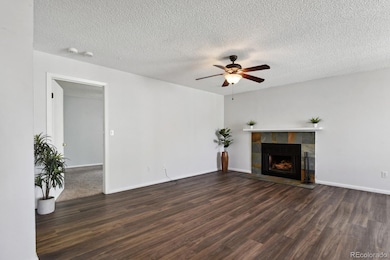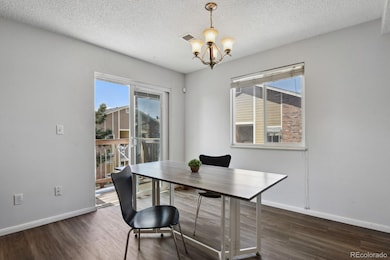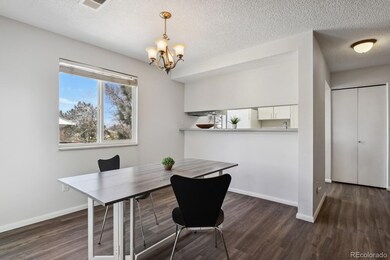3051 S Ursula Cir Unit 302 Aurora, CO 80014
Dam East/West NeighborhoodEstimated payment $1,512/month
Highlights
- Outdoor Pool
- Primary Bedroom Suite
- Property is near public transit
- No Units Above
- Open Floorplan
- Wood Flooring
About This Home
Move-In_Ready!!! - Welcome to this beautiful one-bedroom condo located at 3051 S Ursula Circle Unit #302 in the heart of Aurora! This charming unit is perfect for first-time home buyers. Step inside to discover an open floor plan that maximizes space and natural light. The living area features a cozy wood-burning fireplace, ideal for those chilly Colorado evenings. Or step out and relax on your private deck. Recent updates include New HVAC System circa 2023, New Microwave/Dishwasher/Wood Floors circa 2018, New Google Nest Thermostat - 2025. The kitchen has been thoughtfully updated with contemporary finishes and includes essential appliances such as a new Microwave/ dishwasher. Note: A full-size walk-in laundry room adds convenience and extra storage space. Enjoy the luxury of your own reserved parking spot and take advantage of the community amenities offered by the Spinnaker Run II Condo Association, which includes maintenance of common areas, snow removal, trash collection, water services and a Great Pool....all for a reasonable HOA fee of $266 per month. Located within walking distance to the light rail station and a new shopping center currently under construction, this condo offers unparalleled access to transportation and local amenities. Additionally, it falls within the highly regarded Cherry Creek School District. Don’t miss out on this fantastic opportunity! Note: This home enjoys a dedicated end parking space!
Listing Agent
HomeSmart Brokerage Email: robchhi@gmail.com,720-485-9441 License #100042280 Listed on: 11/04/2025

Property Details
Home Type
- Condominium
Est. Annual Taxes
- $1,011
Year Built
- Built in 1981 | Remodeled
Lot Details
- No Units Above
- End Unit
- 1 Common Wall
- Northwest Facing Home
- Landscaped
- Front and Back Yard Sprinklers
HOA Fees
- $266 Monthly HOA Fees
Parking
- 1 Parking Space
Home Design
- Entry on the 3rd floor
- Composition Roof
- Stone Siding
- Concrete Block And Stucco Construction
- Concrete Perimeter Foundation
Interior Spaces
- 786 Sq Ft Home
- 3-Story Property
- Open Floorplan
- Ceiling Fan
- Double Pane Windows
- Window Treatments
- Family Room with Fireplace
- Living Room
- Dining Room
Kitchen
- Cooktop
- Microwave
- Dishwasher
- Disposal
Flooring
- Wood
- Carpet
- Tile
Bedrooms and Bathrooms
- 1 Main Level Bedroom
- Primary Bedroom Suite
- Walk-In Closet
- 1 Full Bathroom
Laundry
- Laundry Room
- Dryer
- Washer
Eco-Friendly Details
- Smoke Free Home
Outdoor Features
- Outdoor Pool
- Balcony
- Front Porch
Location
- Ground Level
- Property is near public transit
Schools
- Polton Elementary School
- Prairie Middle School
- Overland High School
Utilities
- Forced Air Heating and Cooling System
- 110 Volts
- Natural Gas Connected
- Satellite Dish
- Cable TV Available
Listing and Financial Details
- Assessor Parcel Number 031308968
Community Details
Overview
- Association fees include insurance, ground maintenance, maintenance structure, road maintenance, snow removal, trash, water
- 6 Units
- Spinnaker Run II Condo Association, Phone Number (303) 221-1117
- Low-Rise Condominium
- Spinnaker Run II Subdivision
Recreation
- Community Pool
Pet Policy
- Pets Allowed
Map
Home Values in the Area
Average Home Value in this Area
Tax History
| Year | Tax Paid | Tax Assessment Tax Assessment Total Assessment is a certain percentage of the fair market value that is determined by local assessors to be the total taxable value of land and additions on the property. | Land | Improvement |
|---|---|---|---|---|
| 2024 | $891 | $12,884 | -- | -- |
| 2023 | $891 | $12,884 | $0 | $0 |
| 2022 | $884 | $12,205 | $0 | $0 |
| 2021 | $890 | $12,205 | $0 | $0 |
| 2020 | $839 | $11,683 | $0 | $0 |
| 2019 | $809 | $11,683 | $0 | $0 |
| 2018 | $668 | $9,058 | $0 | $0 |
| 2017 | $658 | $9,058 | $0 | $0 |
| 2016 | $444 | $5,723 | $0 | $0 |
| 2015 | $422 | $5,723 | $0 | $0 |
| 2014 | $240 | $2,882 | $0 | $0 |
| 2013 | -- | $3,740 | $0 | $0 |
Property History
| Date | Event | Price | List to Sale | Price per Sq Ft |
|---|---|---|---|---|
| 11/04/2025 11/04/25 | For Sale | $220,000 | -- | $280 / Sq Ft |
Purchase History
| Date | Type | Sale Price | Title Company |
|---|---|---|---|
| Warranty Deed | $165,000 | Chicago Title Company | |
| Warranty Deed | $84,500 | -- | |
| Warranty Deed | $65,000 | Land Title | |
| Warranty Deed | $39,000 | -- | |
| Deed | -- | -- | |
| Deed | -- | -- | |
| Deed | -- | -- | |
| Deed | -- | -- |
Mortgage History
| Date | Status | Loan Amount | Loan Type |
|---|---|---|---|
| Open | $162,011 | FHA | |
| Previous Owner | $67,600 | Purchase Money Mortgage | |
| Previous Owner | $63,450 | FHA | |
| Previous Owner | $37,500 | FHA | |
| Closed | $1,859 | No Value Available | |
| Closed | $16,900 | No Value Available |
Source: REcolorado®
MLS Number: 7387040
APN: 1973-36-2-25-090
- 3053 S Ursula Cir Unit 102
- 3051 S Ursula Cir Unit 102
- 3041 S Ursula Cir Unit 201
- 13177 E Bethany Place
- 2888 S Ursula St
- 2894 S Ursula St
- 13019 E Bethany Place
- 13500 E Cornell Ave Unit 206
- 13500 E Cornell Ave Unit 302
- 12671 E Bates Cir
- 2864 S Vaughn Way
- 13606 E Bates Ave Unit 410
- 2853 S Xanadu Way
- 3124 S Wheeling Way Unit 404
- 3124 S Wheeling Way Unit 102
- 2910 S Revere St
- 2812 S Ursula Ct
- 13626 E Bates Ave Unit 108
- 13626 E Bates Ave Unit 302
- 2829 S Xanadu Way
- 3051 S Ursula Cir Unit 202
- 3061 S Ursula Cir Unit 101
- 3083 S Ursula Cir Unit 301
- 2281 S Vaughn Way Unit 104A
- 3082 S Wheeling Way Unit 104
- 13058 E Amherst Ave
- 3155 S Vaughn Way
- 13625 E Yale Ave
- 13623 E Yale Ave
- 13890 E Marina Dr Unit 602
- 13890 E Marina Dr Unit 604
- 12150 E Dartmouth Ave
- 2639 S Xanadu Way
- 2645 S Xanadu Way Unit D
- 13961 E Marina Dr Unit 314
- 13952 E Marina Dr Unit 204
- 13992 E Marina Dr Unit 308
- 12733 E Dickenson Ave
- 12882 E Caspian Place
- 3255 S Parker Rd
