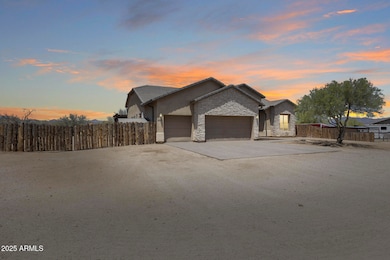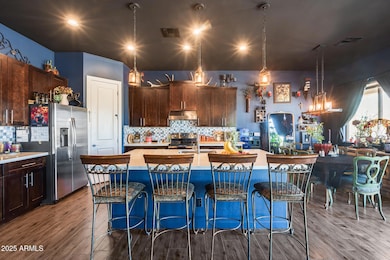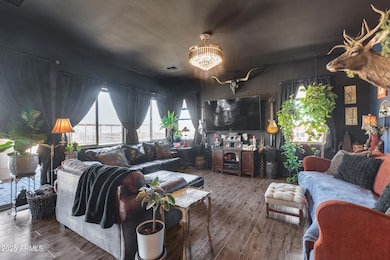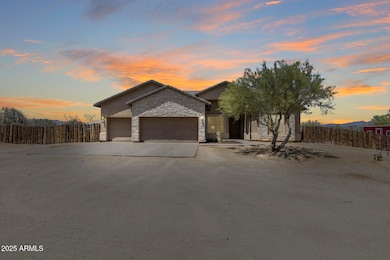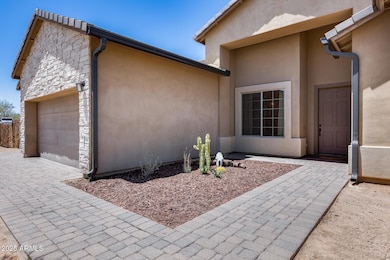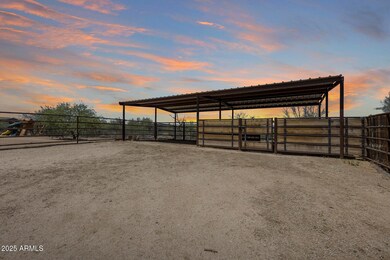
30511 N 162nd Way Scottsdale, AZ 85262
Highlights
- Horses Allowed On Property
- Above Ground Spa
- Corner Lot
- Sonoran Trails Middle School Rated A-
- Mountain View
- No HOA
About This Home
As of August 2025Set on a sprawling 1.17-acre lot with breathtaking mountain views, this stunning 4-bedroom, 3-bath luxury home offers the perfect balance of privacy, space, and modern sophistication. Enjoy outdoor living at its finest with horse stalls, a built-in BBQ for entertaining, full fencing, and an established EPCOR water account — giving you both function and flexibility on your own private retreat. Inside, the 2,446 sqft split floor plan welcomes you with elegant wood-look tile flooring, a spacious great room, and a beautifully upgraded chef's kitchen featuring rich espresso cabinetry, sleek quartz countertops, a large island with breakfast bar, and a generous walk-in pantry. The private master suite is a serene escape, complete with a luxurious en suite bath, double vanities, and thoughtful finishes. A 3-car garage adds ample space for vehicles, storage, and more. This property is ideal for those seeking modern comfort with room to roam - blending contemporary style with the freedom of wide-open living. Whether you envision a peaceful retreat, an entertainer's dream, or a place to bring your hobbies to life, this home offers endless potential in a truly stunning setting.
Last Agent to Sell the Property
My Home Group Real Estate License #SA579470000 Listed on: 05/29/2025

Home Details
Home Type
- Single Family
Est. Annual Taxes
- $1,281
Year Built
- Built in 2018
Lot Details
- 1.18 Acre Lot
- Desert faces the front and back of the property
- Corner Lot
Parking
- 3 Car Garage
- Garage Door Opener
Home Design
- Wood Frame Construction
- Spray Foam Insulation
- Tile Roof
- Concrete Roof
- Stone Exterior Construction
- Stucco
Interior Spaces
- 2,446 Sq Ft Home
- 1-Story Property
- Ceiling height of 9 feet or more
- Low Emissivity Windows
- Mountain Views
Kitchen
- Eat-In Kitchen
- Breakfast Bar
- Built-In Microwave
- Kitchen Island
Flooring
- Carpet
- Tile
Bedrooms and Bathrooms
- 4 Bedrooms
- Primary Bathroom is a Full Bathroom
- 3 Bathrooms
- Dual Vanity Sinks in Primary Bathroom
Outdoor Features
- Above Ground Spa
- Covered Patio or Porch
Schools
- Horseshoe Trails Elementary School
- Sonoran Trails Middle School
- Cactus Shadows High School
Utilities
- Zoned Heating and Cooling System
- Hauled Water
- Water Softener
- Septic Tank
Additional Features
- No Interior Steps
- Horses Allowed On Property
Community Details
- No Home Owners Association
- Association fees include no fees
- No Hoa Subdivision, The Durango/2446 Floorplan
Listing and Financial Details
- Tax Lot 1
- Assessor Parcel Number 219-41-008-W
Ownership History
Purchase Details
Home Financials for this Owner
Home Financials are based on the most recent Mortgage that was taken out on this home.Purchase Details
Home Financials for this Owner
Home Financials are based on the most recent Mortgage that was taken out on this home.Purchase Details
Similar Homes in Scottsdale, AZ
Home Values in the Area
Average Home Value in this Area
Purchase History
| Date | Type | Sale Price | Title Company |
|---|---|---|---|
| Warranty Deed | $396,000 | Old Republic Title Agency | |
| Quit Claim Deed | -- | None Available | |
| Interfamily Deed Transfer | -- | Reliant Title Agency Llc |
Mortgage History
| Date | Status | Loan Amount | Loan Type |
|---|---|---|---|
| Open | $57,999 | New Conventional | |
| Open | $472,800 | New Conventional | |
| Closed | $376,500 | New Conventional | |
| Closed | $376,200 | New Conventional |
Property History
| Date | Event | Price | Change | Sq Ft Price |
|---|---|---|---|---|
| 08/28/2025 08/28/25 | Sold | $620,000 | -4.6% | $253 / Sq Ft |
| 06/24/2025 06/24/25 | Price Changed | $649,999 | -5.1% | $266 / Sq Ft |
| 05/29/2025 05/29/25 | For Sale | $685,000 | +73.0% | $280 / Sq Ft |
| 02/15/2019 02/15/19 | Sold | $396,000 | -0.5% | $162 / Sq Ft |
| 01/08/2019 01/08/19 | Pending | -- | -- | -- |
| 12/18/2018 12/18/18 | For Sale | $398,000 | -- | $163 / Sq Ft |
Tax History Compared to Growth
Tax History
| Year | Tax Paid | Tax Assessment Tax Assessment Total Assessment is a certain percentage of the fair market value that is determined by local assessors to be the total taxable value of land and additions on the property. | Land | Improvement |
|---|---|---|---|---|
| 2025 | $1,281 | $33,867 | -- | -- |
| 2024 | $1,226 | $32,254 | -- | -- |
| 2023 | $1,226 | $53,320 | $10,660 | $42,660 |
| 2022 | $1,201 | $41,110 | $8,220 | $32,890 |
| 2021 | $1,348 | $39,870 | $7,970 | $31,900 |
| 2020 | $1,328 | $36,810 | $7,360 | $29,450 |
| 2019 | $1,288 | $35,100 | $7,020 | $28,080 |
Agents Affiliated with this Home
-
George Laughton

Seller's Agent in 2025
George Laughton
My Home Group Real Estate
(623) 462-3017
7 in this area
2,979 Total Sales
-
Taylor Schalk
T
Seller Co-Listing Agent in 2025
Taylor Schalk
My Home Group Real Estate
(480) 685-2760
7 in this area
34 Total Sales
-
Bret Johnson

Buyer's Agent in 2025
Bret Johnson
Real Broker
(480) 775-7700
5 in this area
187 Total Sales
-
Alexis Kalpakoff
A
Seller's Agent in 2019
Alexis Kalpakoff
The Brokery
(480) 254-1166
4 Total Sales
-
Nicole Manion

Seller Co-Listing Agent in 2019
Nicole Manion
Fulton Home Sales Corporation
(623) 670-2704
-
Mary Maloney
M
Buyer's Agent in 2019
Mary Maloney
Realty One Group
(602) 953-4000
38 Total Sales
Map
Source: Arizona Regional Multiple Listing Service (ARMLS)
MLS Number: 6872896
APN: 219-41-008W
- 30711 N 162nd St
- 160xxx N 160th St Unit 1,2,3,4
- 160xxx N 160th St Unit 2
- 160xxx N 160th St Unit 3
- 160xxx N 160th St Unit 4
- 27829 N 162nd Way
- 0 N 160th St Unit 6845777
- 16206 E Dixileta Dr
- 300XX N 166th St
- 28823 N 161st Place
- 30507 N 167th St
- 30000 N 168th St
- 300X1 N 166th St
- 295X2 N 166th St
- 295X1 N 166th St
- 29936 N 166th Way
- 29404 N 166th Way
- 164xx E Morning Vista Dr
- 164xx E Morning Vista Dr
- 31210 N 168th St

