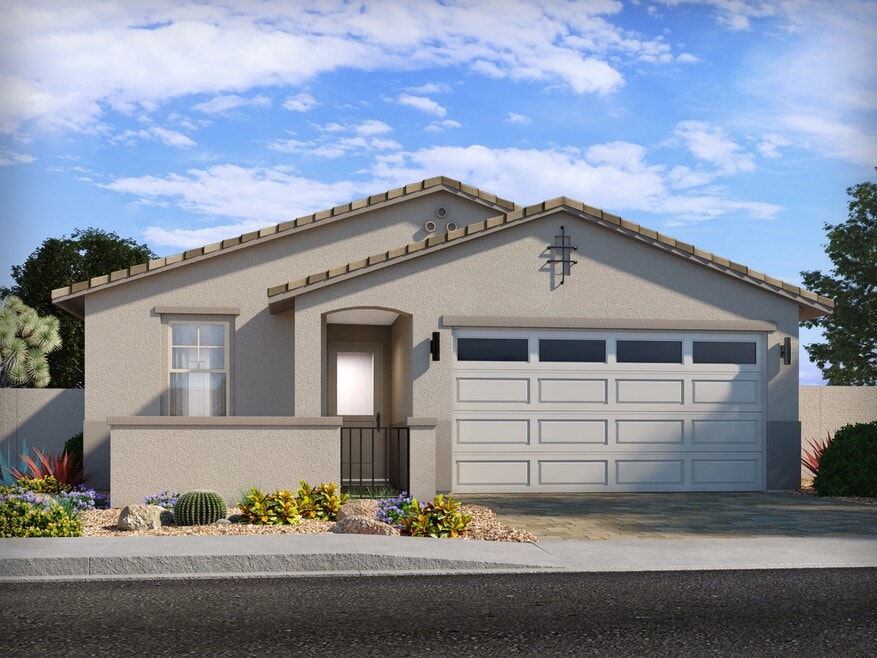
NEW CONSTRUCTION
AVAILABLE
Verified badge confirms data from builder
30513 W Oleander Way Buckeye, AZ 85396
Teravalis - Estate SeriesEstimated payment $2,621/month
Total Views
505
4
Beds
2
Baths
1,832
Sq Ft
$218
Price per Sq Ft
Highlights
- Fitness Center
- Clubhouse
- Community Pool
- New Construction
- Views Throughout Community
- Tennis Courts
About This Home
The Mason's great room, flex space, porch, and patio offer ideal spaces for gathering and entertaining. White cabinets with beige countertop and wood like tile flooring in the Refined package.
Sales Office
Hours
| Monday - Tuesday |
10:00 AM - 6:00 PM
|
| Wednesday |
1:00 PM - 6:00 PM
|
| Thursday - Sunday |
10:00 AM - 6:00 PM
|
Sales Team
Anne Doherty
Office Address
12884 N 305th Ave
Buckeye, AZ 85396
Driving Directions
Home Details
Home Type
- Single Family
HOA Fees
- $109 Monthly HOA Fees
Parking
- 2 Car Garage
Taxes
- Special Tax
Home Design
- New Construction
Interior Spaces
- 1-Story Property
- Pendant Lighting
Bedrooms and Bathrooms
- 4 Bedrooms
- 2 Full Bathrooms
Eco-Friendly Details
- Green Certified Home
Community Details
Overview
- Views Throughout Community
- Greenbelt
Amenities
- Community Garden
- Community Fire Pit
- Clubhouse
- Community Center
- Lounge
- Amenity Center
Recreation
- Tennis Courts
- Community Basketball Court
- Pickleball Courts
- Sport Court
- Community Playground
- Fitness Center
- Community Pool
- Community Spa
- Splash Pad
- Park
- Dog Park
- Trails
Map
Other Move In Ready Homes in Teravalis - Estate Series
About the Builder
Opening the door to a Life. Built. Better.® Since 1985.
From money-saving energy efficiency to thoughtful design, Meritage Homes believe their homeowners deserve a Life. Built. Better.® That’s why they're raising the bar in the homebuilding industry.
Nearby Homes
- Teravalis - Estate Series
- 0 N Sun Valley Pkwy Unit 6411130
- Teravalis - The Traditions at Teravalis
- 30495 Whitethorn Acacia
- 30491 Whitethorn Acacia
- 30507 Whitethorn Acacia
- 30513 Whitethorn Acacia
- Teravalis - Manzanita at Teravalis
- Teravalis - Summit
- Teravalis - Premier
- 30442 W Aster Dr
- 30436 W Aster Dr
- 30432 W Aster Dr
- Teravalis - Agave Springs
- 12889 N 304th Ave
- 12893 N 304th Ave
- 30549 Nightshade Dr
- Teravalis - Reserve Series
- 30571 Nightshade Dr
- 30556 Nightshade Dr

