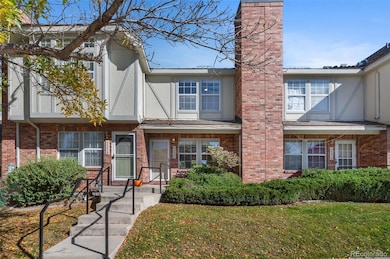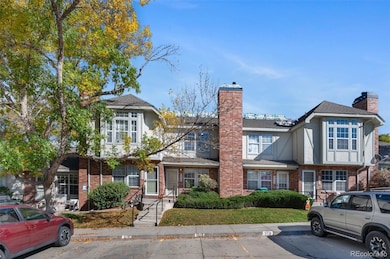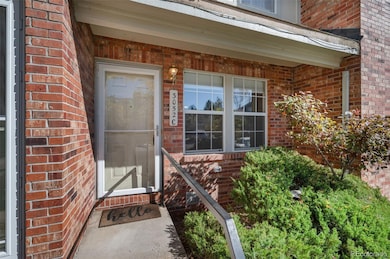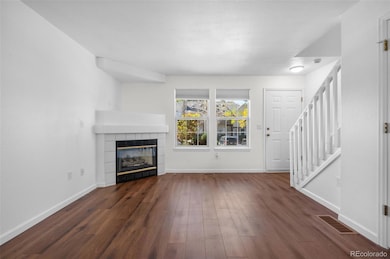3052 W 107th Place Unit C Westminster, CO 80031
Legacy Ridge NeighborhoodEstimated payment $2,516/month
Highlights
- Primary Bedroom Suite
- Open Floorplan
- Clubhouse
- Cotton Creek Elementary School Rated A-
- Mountain View
- Vaulted Ceiling
About This Home
Welcome to 3052 W 107th Pl #C, a thoughtfully updated 2-bedroom, 3-bath townhome in Westminster offering a blend of comfort and convenience. The main level features a bright, open kitchen with refinished cabinets, new countertops, a stylish backsplash, and updated sink and faucet fixtures. The spacious living area includes a working fireplace, ideal for cozy evenings, while large windows fill the space with natural light. Upstairs, both bedrooms feature vaulted ceilings, including a primary suite with a private ensuite bathroom. Enjoy a fenced backyard that offers a rare sense of privacy for townhome living. Community amenities include a pool and nearby parks, with Legacy Golf Course less than a mile away. Located minutes from local restaurants and coffee shops and less than 30 minutes from both Downtown Denver and Boulder, this home pairs modern updates with an unbeatable location.
Listing Agent
Compass - Denver Brokerage Email: jason.sirois@compass.com,303-888-3450 License #100081839 Listed on: 10/18/2025

Townhouse Details
Home Type
- Townhome
Est. Annual Taxes
- $2,058
Year Built
- Built in 1994 | Remodeled
Lot Details
- 2,522 Sq Ft Lot
- Two or More Common Walls
- West Facing Home
- Private Yard
HOA Fees
- $378 Monthly HOA Fees
Parking
- 2 Parking Spaces
Home Design
- Frame Construction
- Composition Roof
Interior Spaces
- 1,056 Sq Ft Home
- 2-Story Property
- Open Floorplan
- Vaulted Ceiling
- Ceiling Fan
- Living Room with Fireplace
- Dining Room
- Vinyl Flooring
- Mountain Views
Kitchen
- Oven
- Range
- Microwave
- Dishwasher
Bedrooms and Bathrooms
- 2 Bedrooms
- Primary Bedroom Suite
- En-Suite Bathroom
Laundry
- Laundry in unit
- Dryer
- Washer
Schools
- Cotton Creek Elementary School
- Silver Hills Middle School
- Northglenn High School
Utilities
- Forced Air Heating and Cooling System
- Cable TV Available
Listing and Financial Details
- Exclusions: Seller's personal property.
- Assessor Parcel Number 1719-08-3-20-142
Community Details
Overview
- Association fees include insurance, irrigation, ground maintenance, maintenance structure, sewer, snow removal, trash, water
- Autumn Chase II Goodwin & Company Association, Phone Number (855) 289-6007
- Autumn Chase Community
- Autumn Chase II Condo Subdivision
Amenities
- Clubhouse
Recreation
- Community Pool
Pet Policy
- Pets Allowed
Map
Home Values in the Area
Average Home Value in this Area
Tax History
| Year | Tax Paid | Tax Assessment Tax Assessment Total Assessment is a certain percentage of the fair market value that is determined by local assessors to be the total taxable value of land and additions on the property. | Land | Improvement |
|---|---|---|---|---|
| 2024 | $2,058 | $22,690 | $4,380 | $18,310 |
| 2023 | $2,036 | $24,620 | $3,720 | $20,900 |
| 2022 | $1,875 | $17,840 | $3,410 | $14,430 |
| 2021 | $1,935 | $17,840 | $3,410 | $14,430 |
| 2020 | $1,831 | $17,200 | $3,500 | $13,700 |
| 2019 | $1,834 | $17,200 | $3,500 | $13,700 |
| 2018 | $1,625 | $14,740 | $900 | $13,840 |
| 2017 | $1,466 | $14,740 | $900 | $13,840 |
| 2016 | $1,180 | $11,500 | $1,000 | $10,500 |
| 2015 | $1,178 | $11,500 | $1,000 | $10,500 |
| 2014 | $1,011 | $9,560 | $1,000 | $8,560 |
Property History
| Date | Event | Price | List to Sale | Price per Sq Ft | Prior Sale |
|---|---|---|---|---|---|
| 11/14/2025 11/14/25 | Price Changed | $375,000 | -1.3% | $355 / Sq Ft | |
| 10/18/2025 10/18/25 | For Sale | $380,000 | +5.6% | $360 / Sq Ft | |
| 12/20/2024 12/20/24 | Sold | $360,000 | 0.0% | $341 / Sq Ft | View Prior Sale |
| 10/26/2024 10/26/24 | Price Changed | $360,000 | -2.7% | $341 / Sq Ft | |
| 09/06/2024 09/06/24 | For Sale | $370,000 | -- | $350 / Sq Ft |
Purchase History
| Date | Type | Sale Price | Title Company |
|---|---|---|---|
| Special Warranty Deed | $360,000 | First American Title | |
| Warranty Deed | $114,900 | Land Title Guarantee Company | |
| Warranty Deed | $133,000 | Stewart Title | |
| Warranty Deed | $89,000 | Land Title |
Mortgage History
| Date | Status | Loan Amount | Loan Type |
|---|---|---|---|
| Open | $342,000 | New Conventional | |
| Previous Owner | $111,986 | FHA | |
| Previous Owner | $106,400 | No Value Available | |
| Previous Owner | $90,780 | Assumption |
Source: REcolorado®
MLS Number: 5135796
APN: 1719-08-3-20-142
- 3022 W 107th Place Unit D
- 3061 W 107th Place Unit F
- 2766 W 107th Ct Unit B
- 2615 W 107th Place
- 3410 W 106th Place
- 10641 King Ct
- 2432 W 107th Dr
- 10332 Julian St
- 10752 Zuni Dr
- 2480 W 107th Dr
- 2556 W 110th Place
- 3147 W 111th Dr
- 10563 Zuni St
- 11145 Eliot Ct
- 10316 Meade Loop
- 3795 W 104th Dr Unit A
- 3403 W 111th Dr
- 11077 Meade Ct
- 10724 Tancred St
- 10058 Grove Ct Unit E
- 3022 W 107th Place
- 2710 Bruchez Pkwy
- 2700 W 103rd Ave
- 10251 Zuni St
- 11111 Alcott St
- 10211 Ura Ln Unit 6208
- 2708 W 98th Dr
- 2512 W 99th Place
- 10701 Pecos St
- 4295 W 111th Cir
- 3323 W 96th Cir
- 2890 W 116th Place
- 11705 Decatur St
- 1705 W 115th Cir
- 3191 W 94th Ave
- 11590 Pecos St
- 11045 Huron St Unit 601
- 10738 Huron St
- 11770 Perry St
- 10648 Huron St






