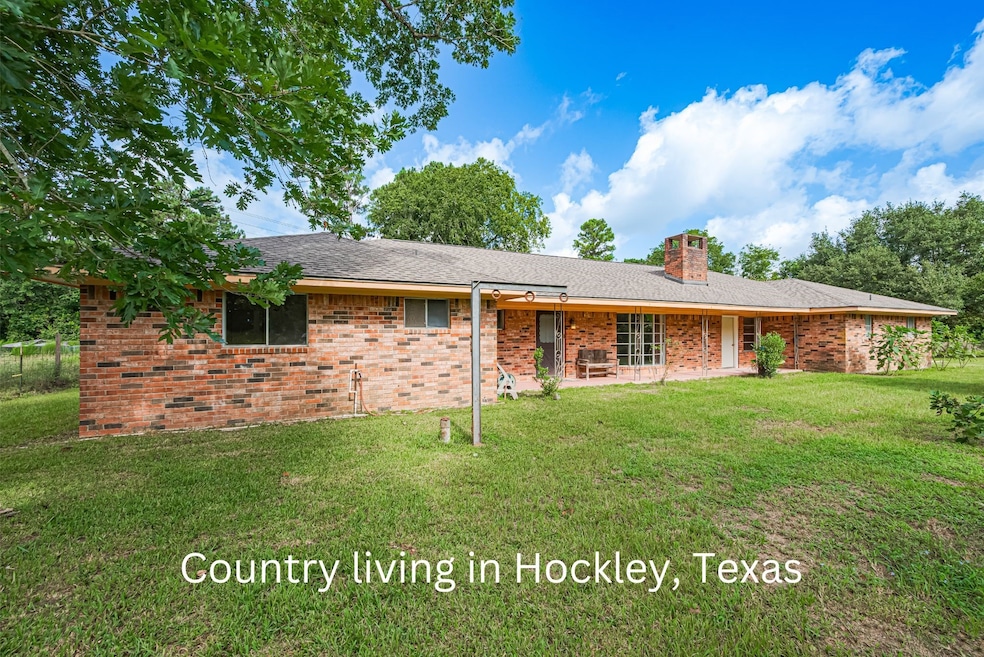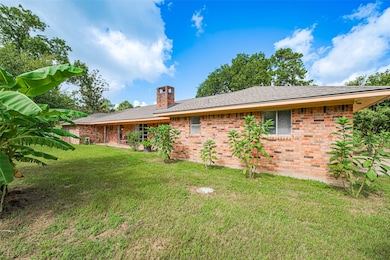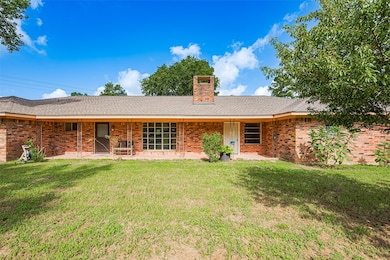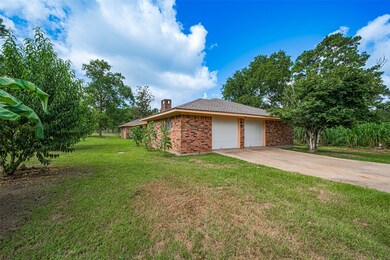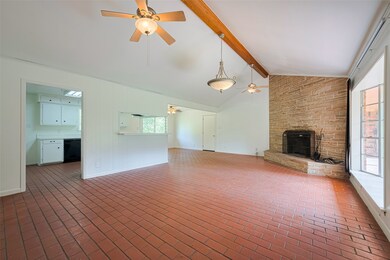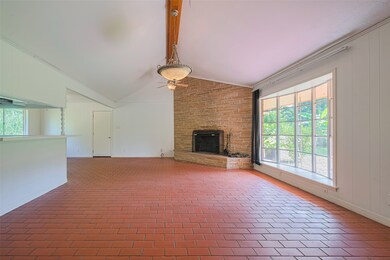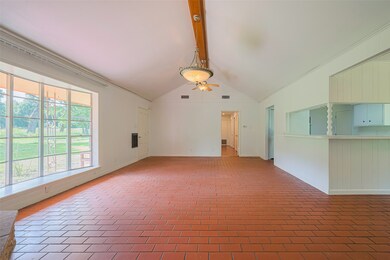30525 Hegar Rd Hockley, TX 77447
Highlights
- Traditional Architecture
- Hydromassage or Jetted Bathtub
- Fenced Yard
- Cathedral Ceiling
- Home Office
- 2 Car Attached Garage
About This Home
Country living in this 3-bedroom, 2-bath home that has been recently painted inside and out. It features a new 30-year roof, an updated kitchen with painted cabinets and new appliances, including an electric wall oven, a gas cooktop, a vent hood, and a dishwasher. The spacious living room includes a cathedral ceiling and a fireplace. The main bathroom has a whirlpool tub. A large L-shaped room with brick walls connects the house and garage and is suitable for multiple purposes, with washer/dryer hookups and a gas water heater. The oversized 2-car garage has an unfinished bathroom. There's a front covered porch. A new HVAC system will be installed upon move-in. The property includes a well and a septic system. No HOA or MUD. This house lease may include the whole 3.2 acres of land for an additional fee. Can have horses, cattle, or other commercial use, just ten minutes from US-290 and within an hour's drive to downtown Houston.
Home Details
Home Type
- Single Family
Est. Annual Taxes
- $2,882
Year Built
- Built in 1985
Lot Details
- 3.2 Acre Lot
- North Facing Home
- Fenced Yard
- Property is Fully Fenced
- Cleared Lot
Parking
- 2 Car Attached Garage
Home Design
- Traditional Architecture
Interior Spaces
- 1,979 Sq Ft Home
- 1-Story Property
- Cathedral Ceiling
- Ceiling Fan
- Wood Burning Fireplace
- Living Room
- Open Floorplan
- Home Office
- Washer and Electric Dryer Hookup
Kitchen
- Breakfast Bar
- Electric Oven
- Gas Cooktop
- Dishwasher
Flooring
- Laminate
- Tile
Bedrooms and Bathrooms
- 3 Bedrooms
- 2 Full Bathrooms
- Hydromassage or Jetted Bathtub
Outdoor Features
- Shed
Schools
- Cure Elementary School
- Schultz Junior High School
- Waller High School
Utilities
- Central Heating and Cooling System
- Well
- Septic Tank
Listing and Financial Details
- Property Available on 11/28/25
- 12 Month Lease Term
Community Details
Overview
- William Hedy Subdivision
Pet Policy
- Call for details about the types of pets allowed
- Pet Deposit Required
Map
Source: Houston Association of REALTORS®
MLS Number: 50057911
APN: 10487
- 29922 Hegar Rd
- 25371 Kickapoo Rd
- TBD Hegar Springs Pkwy
- 24668 Hegar Springs Pkwy
- 29800 Kiskadee Ln
- 26266 Fields Store Rd
- 27186 Fields Store Rd
- Tract 2 Fm 1488 Rd
- 28599 Bunting Rd
- 555 Scroggins Ln
- 30539 Wolfburn St
- 23026 Deanston Dr
- 30559 Longmorn Glass Ln
- 30526 Longmorn Glass Ln
- 30543 Wolfburn St
- 30522 Longmorn Glass Ln
- 23022 Deanston Dr
- 30531 Longmorn Glass Ln
- 30534 Longmorn Glass Ln
- 23006 Deanston Dr
- 30620 Vilma Ln
- 24846 Kickapoo Rd
- 28045 Fm 1488 Rd
- 30527 Bladnoch Ln
- 30513 Bladnoch Ln
- 30529 Bladnoch Ln
- 29231 Sheffield Rd
- 29229 Sheffield Rd
- 21527 Cottonwood Meadows Trail
- 24027 Wandering Brook Dr
- 17843 Plow Horse Ln
- 24206 High Country Dr
- 18934 Jasper Ridge Dr
- 31324 Knebel Rd
- 21702 Cottonwood Meadows Trail
- 21610 Cottonwood Meadows Trail
- 21606 Cottonwood Meadows Trail
- 21607 Cottonwood Meadows Trail
- 21547 Binford Rd
- 17826 Juneberry Seed St
