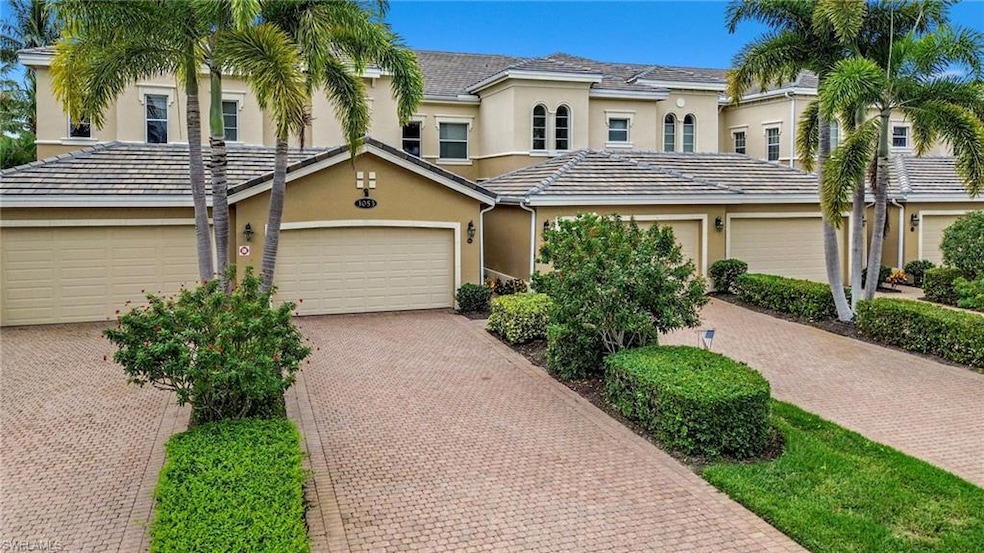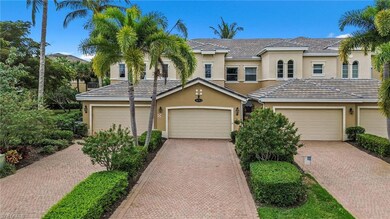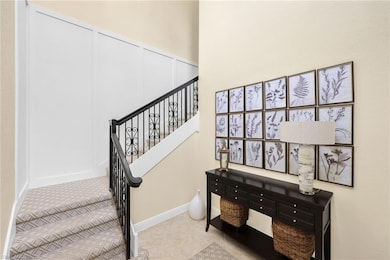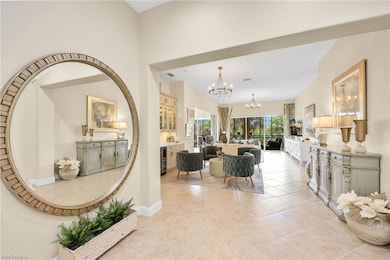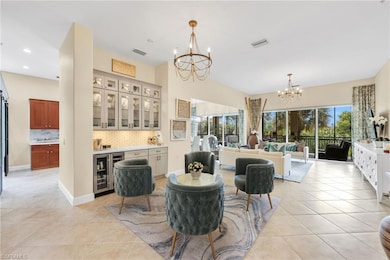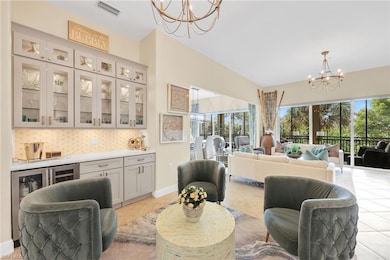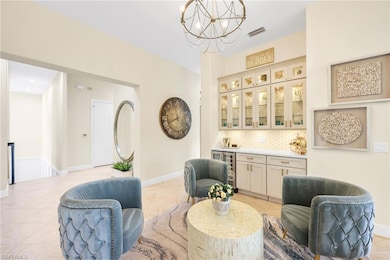3053 Aviamar Cir Unit 201 Naples, FL 34114
Fiddlers Creek NeighborhoodEstimated payment $6,290/month
Highlights
- Marina
- Full Service Day or Wellness Spa
- Fitness Center
- Lake Front
- Golf Course Community
- Gated Community
About This Home
Gorgeous, spacious end unit with views of trees and water, featuring over 2,500 square feet, three large bedrooms, and three and a half baths. The beautifully updated interior offers an open-concept design with wall removed to create a bright, flowing living space. The expanded, remodeled kitchen impresses with quartz countertops, a tiled backsplash, elegant lighting, tons of storage, and a stunning glass-door pantry room that serves as a custom coffee and beverage station and could also function as a home office. This partially furnished residence also includes impact-resistant doors and windows, luxury wood-look vinyl flooring, remote-controlled blinds, and an epoxy-finished two-car garage. Each bedroom features a walk-in closet and private ensuite bath, offering comfort and privacy for all. The expansive screened lanai showcases breathtaking lake views and fills the home with natural light. Located in the Marengo section of Fiddler's Creek which includes it's own community pool as well as access to the award-winning Fiddler’s Creek amenities. Fiddler’s Creek residents enjoy access to world-class amenities, including a 54,000-square-foot Club & Spa with two on-site restaurants, resort-style pools, fitness center, tennis, pickleball, and bocce courts. Optional memberships are available for golf, beach, and boating. Ideally located just minutes from the white-sand beaches of Marco Island, downtown Naples, and an array of shopping and dining destinations.
Open House Schedule
-
Saturday, November 22, 20251:00 to 3:00 pm11/22/2025 1:00:00 PM +00:0011/22/2025 3:00:00 PM +00:00Add to Calendar
Home Details
Home Type
- Single Family
Est. Annual Taxes
- $9,685
Year Built
- Built in 2007
Lot Details
- Lake Front
- Rectangular Lot
- Zero Lot Line
HOA Fees
Parking
- 2 Car Attached Garage
- Guest Parking
Home Design
- Concrete Block With Brick
- Concrete Foundation
- Stucco
- Tile
Interior Spaces
- Property has 2 Levels
- Partially Furnished
- Vaulted Ceiling
- Great Room
- Combination Dining and Living Room
- Library
- Screened Porch
- Tile Flooring
- Lake Views
- Fire and Smoke Detector
Kitchen
- Breakfast Bar
- Self-Cleaning Oven
- Range
- Dishwasher
- Wine Cooler
- Kitchen Island
- Built-In or Custom Kitchen Cabinets
- Disposal
Bedrooms and Bathrooms
- 3 Bedrooms
- Split Bedroom Floorplan
- Built-In Bedroom Cabinets
- In-Law or Guest Suite
Laundry
- Laundry in unit
- Dryer
- Washer
- Laundry Tub
Outdoor Features
- Courtyard
- Playground
Schools
- Manatee Elementary School
- Manatee Middle School
- Lely High School
Utilities
- Central Air
- Heating Available
- Gas Available
- Internet Available
- Cable TV Available
Listing and Financial Details
- Assessor Parcel Number 59540001222
- Tax Block 8
Community Details
Overview
- 3,461 Sq Ft Building
- Marengo Subdivision
- Mandatory home owners association
Amenities
- Full Service Day or Wellness Spa
- Restaurant
- Sauna
- Clubhouse
- Business Center
Recreation
- Marina
- Golf Course Community
- Equity Golf Club Membership
- Beach Club Membership Available
- Tennis Courts
- Pickleball Courts
- Bocce Ball Court
- Fitness Center
- Community Pool
- Community Spa
- Putting Green
- Bike Trail
Security
- Gated Community
Map
Home Values in the Area
Average Home Value in this Area
Tax History
| Year | Tax Paid | Tax Assessment Tax Assessment Total Assessment is a certain percentage of the fair market value that is determined by local assessors to be the total taxable value of land and additions on the property. | Land | Improvement |
|---|---|---|---|---|
| 2025 | $9,685 | $585,592 | -- | $585,592 |
| 2024 | $10,728 | $603,785 | -- | $603,785 |
| 2023 | $10,728 | $704,740 | $0 | $704,740 |
| 2022 | $8,367 | $449,133 | $0 | $449,133 |
| 2021 | $6,130 | $281,000 | $0 | $0 |
| 2020 | $5,875 | $277,120 | $0 | $0 |
| 2019 | $6,226 | $270,890 | $0 | $270,890 |
| 2018 | $7,059 | $290,890 | $0 | $290,890 |
| 2017 | $7,079 | $290,890 | $0 | $290,890 |
| 2016 | $6,984 | $283,093 | $0 | $0 |
| 2015 | $6,883 | $263,923 | $0 | $0 |
| 2014 | $6,381 | $239,930 | $0 | $0 |
Property History
| Date | Event | Price | List to Sale | Price per Sq Ft | Prior Sale |
|---|---|---|---|---|---|
| 11/07/2025 11/07/25 | For Sale | $839,000 | +1.7% | $323 / Sq Ft | |
| 11/18/2022 11/18/22 | Sold | $825,000 | -2.9% | $317 / Sq Ft | View Prior Sale |
| 10/04/2022 10/04/22 | Pending | -- | -- | -- | |
| 09/12/2022 09/12/22 | For Sale | $850,000 | -4.4% | $327 / Sq Ft | |
| 04/21/2022 04/21/22 | For Sale | $889,000 | 0.0% | $342 / Sq Ft | |
| 04/19/2022 04/19/22 | Sold | $889,000 | +182.2% | $342 / Sq Ft | View Prior Sale |
| 05/18/2018 05/18/18 | Sold | $315,000 | -4.3% | $121 / Sq Ft | View Prior Sale |
| 04/18/2018 04/18/18 | Pending | -- | -- | -- | |
| 03/08/2018 03/08/18 | For Sale | $329,000 | -- | $127 / Sq Ft |
Purchase History
| Date | Type | Sale Price | Title Company |
|---|---|---|---|
| Warranty Deed | -- | None Listed On Document | |
| Warranty Deed | -- | None Listed On Document | |
| Warranty Deed | $825,000 | Focus Title Group | |
| Deed | $889,000 | Huy Jacob Pa | |
| Warranty Deed | $660,000 | Attorney | |
| Warranty Deed | $315,000 | Attorney | |
| Warranty Deed | $773,000 | First Title & Abstract |
Mortgage History
| Date | Status | Loan Amount | Loan Type |
|---|---|---|---|
| Previous Owner | $579,750 | Purchase Money Mortgage |
Source: Naples Area Board of REALTORS®
MLS Number: 225078363
APN: 59540001222
- 3149 Aviamar Cir Unit 101
- 9630 Campanile Cir
- 9209 Museo Cir Unit 102
- 9225 Museo Cir Unit 6
- 9202 Museo Cir
- 9202 Museo Cir Unit 204
- 9142 Cherry Oaks Ln Unit 4
- 3280 Miyagi Ln
- 9224 Campanile Cir Unit 203
- 9571 Mussorie Ct
- 2850 Aviamar Cir
- 9255 Museo Cir Unit 204
- 9239 Tesoro Ln Unit 3-203
- 9259 Museo Cir Unit 7-102
- 9007 Cherry Oaks Tr Unit ID1325570P
- 15319 Lucerna St
- 7788 Winding Cypress Dr
- 7662 Jacaranda Ln
- 1901-2118 Rookery Bay Dr
- 8385 Whisper Trace Way
