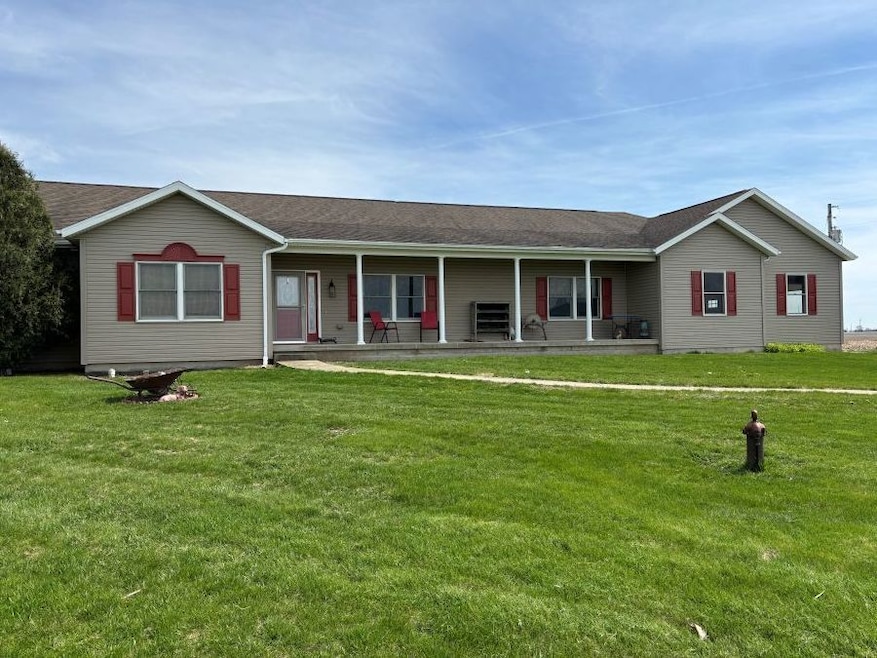3053 County Road 1900 N Sheldon, IL 60966
Estimated payment $2,853/month
Highlights
- Above Ground Pool
- Open Floorplan
- Wood Flooring
- Rooftop Deck
- Ranch Style House
- Mud Room
About This Home
Country Living At It's Finest!! 3BR, 2 1/2 Bath Ranch home on 2.82 acres located up a long lane for extra privacy with peace and quiet of the country. Very open floor plan with 3' doors making it handicap accessible. Beautiful kitchen with hickory cabinets, center island, new quartz countertops, pantry & separate dining area, nice living room plus family room with gas fireplace. Spacious master BR with walk-in closet and master bath. The 2nd and 3rd BR also have walk-in closets and ample space. There is storage galore thru out including a large storage closet. Features a 3 car attached garage, energy efficient construction with 2x6 walls and highly efficient windows, maintenance free exterior, geothermal heat, whole house generator. Don't overlook the beautiful composite deck that is partially roofed leading to the heated pool for all your entertaining pleasures. There are 3 outbuildings that are great for workshop, storage or great place for that livestock or kid's pony!! Don't past this one up on your list of great Country Homes - Call today and we will get you right in to view.
Home Details
Home Type
- Single Family
Est. Annual Taxes
- $5,476
Year Built
- Built in 2009
Lot Details
- 2.82 Acre Lot
- Lot Dimensions are 210 x 510
- Irregular Lot
- Property is zoned AGRIC
Parking
- 3 Car Garage
- Parking Included in Price
Home Design
- Ranch Style House
- Block Foundation
- Asphalt Roof
Interior Spaces
- 2,444 Sq Ft Home
- Open Floorplan
- Built-In Features
- Gas Log Fireplace
- Mud Room
- Family Room with Fireplace
- Living Room
- Combination Kitchen and Dining Room
- Storage Room
- Sump Pump
Kitchen
- Range
- Microwave
Flooring
- Wood
- Laminate
Bedrooms and Bathrooms
- 3 Bedrooms
- 3 Potential Bedrooms
- Walk-In Closet
Laundry
- Laundry Room
- Dryer
- Washer
Eco-Friendly Details
- Air Exchanger
Outdoor Features
- Above Ground Pool
- Rooftop Deck
- Shed
Schools
- Milford Comm Consolidated Elementary And Middle School
- Milford Comm Consolidated High School
Utilities
- Geothermal Heating and Cooling
- 200+ Amp Service
- Power Generator
- Well
- Electric Water Heater
- Water Softener Leased
- Septic Tank
Listing and Financial Details
- Senior Tax Exemptions
- Homeowner Tax Exemptions
- Other Tax Exemptions
Map
Home Values in the Area
Average Home Value in this Area
Property History
| Date | Event | Price | Change | Sq Ft Price |
|---|---|---|---|---|
| 08/11/2025 08/11/25 | Price Changed | $449,900 | -4.3% | $184 / Sq Ft |
| 04/16/2025 04/16/25 | For Sale | $470,000 | -- | $192 / Sq Ft |
Source: Midwest Real Estate Data (MRED)
MLS Number: 12340876
- 355 N 5th St
- 395 N 4th St
- 370 N 1st St
- 650 W Blue St
- 483 S 4th St
- 2799 Township Road 121
- 203 Walnut St
- 1591 N 2700 Rd E
- 315 W Railroad St
- 2371 N 3100 Rd E
- 311 W Allen St
- 105 Spring Ct
- 0 W Goss St
- 218 W Allen St
- 110 W Goss St
- 105 E Iroquois St
- 204 E Lincoln St
- 111 E Graham St
- 707 N 3rd St
- 308 E Ray St
- 805 E 10th St
- 1106 S Shawn Ra Nae Dr
- 125 E Park St
- 4 2nd St
- 1645 N McCade St
- 313 N 2nd St
- 22 Erin Ln
- 2205 E Maple St
- 1735 E Duane Blvd Unit 4
- 755 S Nelson Ave Unit 7
- 1096 S Wildwood Ave
- 329 Albert Blvd
- 200 N Crestlane Dr
- 743 S Wildwood Ave
- 518 S Rosewood Ave
- 1095 E Merchant St Unit 1
- 1097 E Merchant St Unit 2
- 2xxx S 3rd Ave Unit 2
- 558 E Merchant St Unit 2
- 906 W Walnut St







