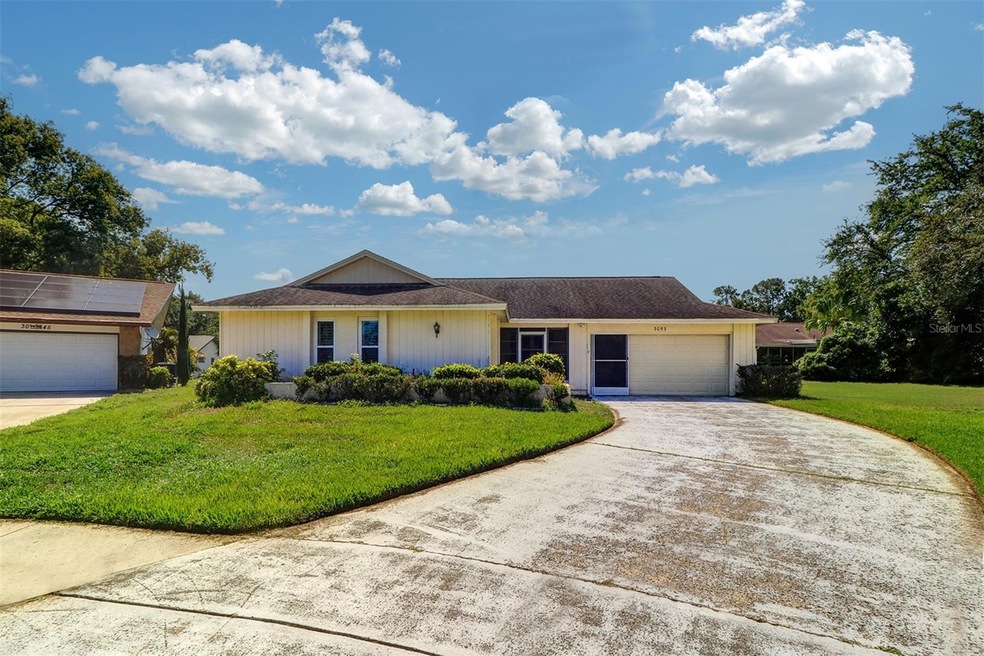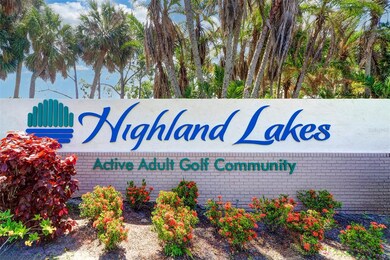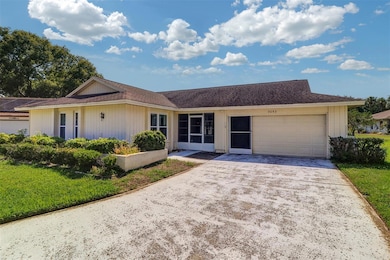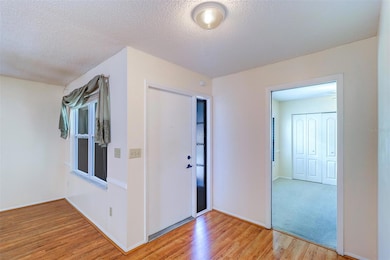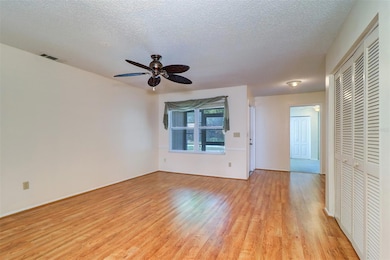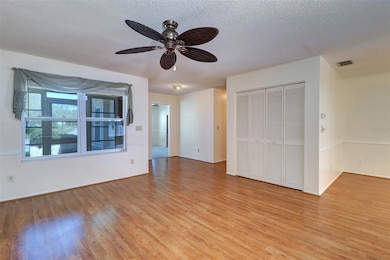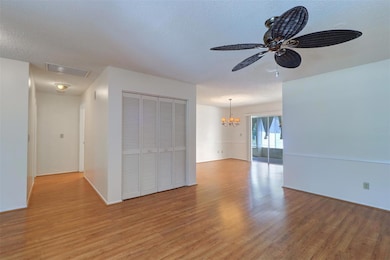
3053 Gregor Ct Unit 14 Palm Harbor, FL 34684
Highland Lakes NeighborhoodEstimated payment $2,981/month
Highlights
- Golf Course Community
- Senior Community
- Community Pool
- Fitness Center
- Clubhouse
- Tennis Courts
About This Home
This wonderful three bedroom, two bath and two car garage home is now available! Located on a cul de sac and no flood zone, it’s the perfect place to call home! The floor plan offers a front screened porch, welcoming foyer, large formal living room, adjacent dining area, galley kitchen with breakfast nook, water filtration system, numerous pantry cabinetry, bright enclosed Florida room, primary suite with private bath and walk-in closet, guest bedroom with walk-in closet, guest or hall bath, office or 3rd bedroom with Murphy bed, inside laundry room, and 2-car garage. Freshly painted, wood laminate flooring in living spaces, most windows have been replaced (2019 and 2020), and plantation shutters. Both bathrooms are beautifully remodeled and offering wood cabinetry, quartz countertops, walk in shower with glass doors and new Moen fixtures. AC 2019, main roof 2011, New Panel box 2017, new flat roof being installed.Highland Lakes is a 55+ Retirement Community featuring incredible amenities featuring three 9-hole executive golf courses, a year-round temperature-controlled pool with whirlpool and pavilion area. Water aerobics, floor exercise, yoga and line dancing classes offered. Additional activities include pickleball, bocce, shuffleboard, cornhole, stained glass, ceramics, and a woodworking shop. Social groups are available for exercise, cards, sewing, reading, and photography and more. The Lodge, located on the shores of Lake Tarpon, has a second temperature-controlled pool, ping pong, horseshoe pits and an area with grills and tables for entertaining. Enjoy a resort lifestyle within minutes of world-class Gulf beaches, great restaurants & shopping, exciting pro sports, rich cultural resources, two international airports, and medical facilities.
Home Details
Home Type
- Single Family
Est. Annual Taxes
- $3,590
Year Built
- Built in 1980
Lot Details
- 9,039 Sq Ft Lot
- Lot Dimensions are 64x105
- Northwest Facing Home
- Irrigation Equipment
- Property is zoned RPD-10
HOA Fees
- $164 Monthly HOA Fees
Parking
- 2 Car Attached Garage
- Garage Door Opener
Home Design
- Slab Foundation
- Shingle Roof
- Block Exterior
- Stucco
Interior Spaces
- 1,896 Sq Ft Home
- 1-Story Property
- Ceiling Fan
- Shutters
- Combination Dining and Living Room
Kitchen
- Eat-In Kitchen
- Range with Range Hood
- Microwave
- Dishwasher
Flooring
- Carpet
- Laminate
- Vinyl
Bedrooms and Bathrooms
- 3 Bedrooms
- Walk-In Closet
- 2 Full Bathrooms
Laundry
- Laundry Room
- Dryer
- Washer
Outdoor Features
- Rain Gutters
Utilities
- Central Heating and Cooling System
- Electric Water Heater
Listing and Financial Details
- Visit Down Payment Resource Website
- Tax Lot 14
- Assessor Parcel Number 05-28-16-38904-000-0140
Community Details
Overview
- Senior Community
- Scarlet Roach Association, Phone Number (727) 784-1402
- Visit Association Website
- Highland Lakes Unit 14 Ph 1 Subdivision
- The community has rules related to deed restrictions, allowable golf cart usage in the community
Amenities
- Clubhouse
Recreation
- Golf Course Community
- Tennis Courts
- Shuffleboard Court
- Fitness Center
- Community Pool
Map
Home Values in the Area
Average Home Value in this Area
Tax History
| Year | Tax Paid | Tax Assessment Tax Assessment Total Assessment is a certain percentage of the fair market value that is determined by local assessors to be the total taxable value of land and additions on the property. | Land | Improvement |
|---|---|---|---|---|
| 2024 | $3,529 | $235,928 | -- | -- |
| 2023 | $3,529 | $229,056 | $0 | $0 |
| 2022 | $3,424 | $222,384 | $0 | $0 |
| 2021 | $3,449 | $215,907 | $0 | $0 |
| 2020 | $3,439 | $212,926 | $0 | $0 |
| 2019 | $3,379 | $208,139 | $0 | $0 |
| 2018 | $3,332 | $204,258 | $0 | $0 |
| 2017 | $1,693 | $119,019 | $0 | $0 |
| 2016 | $1,672 | $116,571 | $0 | $0 |
| 2015 | $1,698 | $115,761 | $0 | $0 |
| 2014 | $1,687 | $114,842 | $0 | $0 |
Property History
| Date | Event | Price | Change | Sq Ft Price |
|---|---|---|---|---|
| 05/22/2025 05/22/25 | For Sale | $449,900 | +80.0% | $237 / Sq Ft |
| 11/30/2017 11/30/17 | Off Market | $250,000 | -- | -- |
| 09/01/2017 09/01/17 | Sold | $250,000 | -3.8% | $132 / Sq Ft |
| 08/02/2017 08/02/17 | Pending | -- | -- | -- |
| 06/16/2017 06/16/17 | For Sale | $259,900 | -- | $137 / Sq Ft |
Purchase History
| Date | Type | Sale Price | Title Company |
|---|---|---|---|
| Quit Claim Deed | $100 | None Listed On Document | |
| Interfamily Deed Transfer | -- | Attorney | |
| Warranty Deed | $250,000 | Capstone Title Llc | |
| Warranty Deed | $170,000 | Liberty Title Agency | |
| Warranty Deed | $165,000 | -- | |
| Warranty Deed | $165,000 | Bankers Title | |
| Deed | -- | -- |
Mortgage History
| Date | Status | Loan Amount | Loan Type |
|---|---|---|---|
| Previous Owner | $100,000 | Credit Line Revolving | |
| Previous Owner | $128,000 | Purchase Money Mortgage | |
| Closed | $25,000 | No Value Available |
Similar Homes in Palm Harbor, FL
Source: Stellar MLS
MLS Number: TB8387806
APN: 05-28-16-38904-000-0140
- 102 Stafford Dr
- 1681 MacDonnell Ct
- 1605 W Dorchester Dr
- 118 Stafford Dr
- 1559 Glengarry Dr
- 119 Stafford Dr
- 1613 Heather Place
- 2113 Malcolm Dr
- 1434 Glengarry Dr
- 1657 Glengarry Dr
- 1496 Queen Anne Dr
- 2740 Highlands Blvd Unit D
- 1339 Queen Anne Dr Unit C
- 1223 Queen Anne Dr Unit B
- 1227 Queen Anne Dr Unit C
- 1223 Queen Anne Dr Unit C
- 2735 Sherbrooke Ln Unit D
- 2731 Sherbrooke Ln Unit D
- 2820 Highlands Blvd Unit A
- 2739 Sherbrooke Ln Unit B
