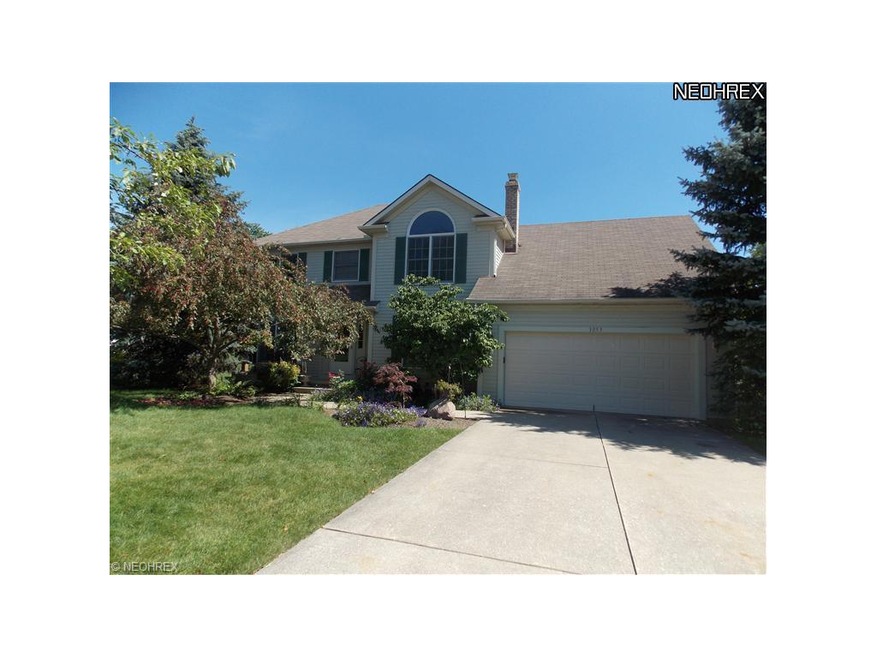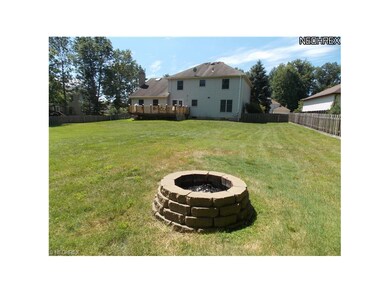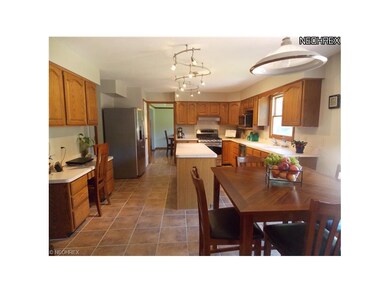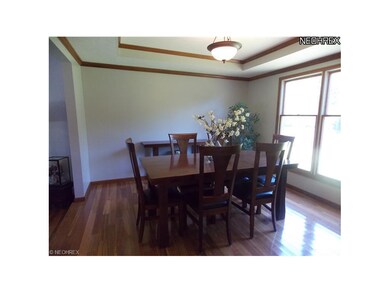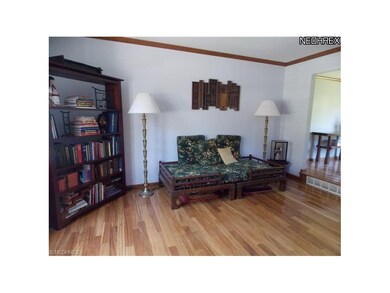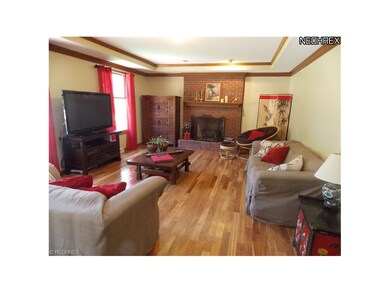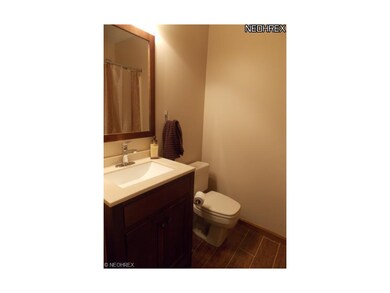
3053 Mathers Way Twinsburg, OH 44087
Highlights
- Golf Course Community
- Medical Services
- View of Trees or Woods
- Wilcox Primary School Rated A
- Spa
- Colonial Architecture
About This Home
As of April 2015Rare find! Ethan's Green Colonial! backs to Blue Heron! Fenced yard! Almost half acre flat yard! First floor office (could easily add closet to convert to first floor bedroom!) First floor full bathroom. First floor laundry room! Formal living room opens to formal dining room. Eat-in kitchen with huge island opens to family room. Doors off kitchen lead to deck and backyard. Don't miss the second floor with vaulted master bedroom (with 3 closets & private master bathroom featuring corner tub, separate shower), 3 additional bedrooms and full bathroom. Many updates through-out! Well cared for home ready for you to move right in.
Last Agent to Sell the Property
Jo-Ann McFearin
Deleted Agent License #2001022169 Listed on: 07/26/2013
Home Details
Home Type
- Single Family
Est. Annual Taxes
- $4,319
Year Built
- Built in 1991
Lot Details
- 0.47 Acre Lot
- Lot Dimensions are 90 x 225
- Property is Fully Fenced
- Wood Fence
- Wooded Lot
HOA Fees
- $8 Monthly HOA Fees
Home Design
- Colonial Architecture
- Asphalt Roof
- Vinyl Construction Material
Interior Spaces
- 2,576 Sq Ft Home
- 2-Story Property
- Central Vacuum
- 1 Fireplace
- Views of Woods
- Unfinished Basement
- Basement Fills Entire Space Under The House
- Fire and Smoke Detector
Kitchen
- Built-In Oven
- Range
- Microwave
- Dishwasher
- Disposal
Bedrooms and Bathrooms
- 4 Bedrooms
- 3 Full Bathrooms
Parking
- 2 Car Direct Access Garage
- Garage Door Opener
Outdoor Features
- Spa
- Deck
Utilities
- Forced Air Heating and Cooling System
- Humidifier
- Heating System Uses Gas
Listing and Financial Details
- Assessor Parcel Number 6405134
Community Details
Overview
- Ethan's Green Community
Amenities
- Medical Services
- Shops
Recreation
- Golf Course Community
- Tennis Courts
- Community Playground
- Community Pool
- Park
Ownership History
Purchase Details
Purchase Details
Home Financials for this Owner
Home Financials are based on the most recent Mortgage that was taken out on this home.Purchase Details
Home Financials for this Owner
Home Financials are based on the most recent Mortgage that was taken out on this home.Purchase Details
Home Financials for this Owner
Home Financials are based on the most recent Mortgage that was taken out on this home.Similar Homes in Twinsburg, OH
Home Values in the Area
Average Home Value in this Area
Purchase History
| Date | Type | Sale Price | Title Company |
|---|---|---|---|
| Interfamily Deed Transfer | -- | None Available | |
| Warranty Deed | $262,000 | Chicago Title Insurance Co | |
| Warranty Deed | $280,000 | None Available | |
| Warranty Deed | $265,000 | Chicago Title Insurance Co |
Mortgage History
| Date | Status | Loan Amount | Loan Type |
|---|---|---|---|
| Previous Owner | $224,000 | New Conventional | |
| Previous Owner | $26,500 | Unknown | |
| Previous Owner | $212,000 | Purchase Money Mortgage |
Property History
| Date | Event | Price | Change | Sq Ft Price |
|---|---|---|---|---|
| 04/08/2015 04/08/15 | Sold | $268,000 | -2.5% | $104 / Sq Ft |
| 03/01/2015 03/01/15 | Pending | -- | -- | -- |
| 02/25/2015 02/25/15 | For Sale | $275,000 | -1.8% | $107 / Sq Ft |
| 09/10/2013 09/10/13 | Sold | $280,000 | +1.9% | $109 / Sq Ft |
| 08/06/2013 08/06/13 | Pending | -- | -- | -- |
| 07/26/2013 07/26/13 | For Sale | $274,900 | -- | $107 / Sq Ft |
Tax History Compared to Growth
Tax History
| Year | Tax Paid | Tax Assessment Tax Assessment Total Assessment is a certain percentage of the fair market value that is determined by local assessors to be the total taxable value of land and additions on the property. | Land | Improvement |
|---|---|---|---|---|
| 2025 | $6,029 | $125,255 | $26,870 | $98,385 |
| 2024 | $6,029 | $125,255 | $26,870 | $98,385 |
| 2023 | $6,029 | $125,255 | $26,870 | $98,385 |
| 2022 | $5,242 | $97,171 | $20,829 | $76,342 |
| 2021 | $5,267 | $97,171 | $20,829 | $76,342 |
| 2020 | $5,109 | $97,170 | $20,830 | $76,340 |
| 2019 | $5,345 | $95,020 | $20,830 | $74,190 |
| 2018 | $5,238 | $95,020 | $20,830 | $74,190 |
| 2017 | $4,464 | $95,020 | $20,830 | $74,190 |
| 2016 | $4,437 | $85,840 | $20,830 | $65,010 |
| 2015 | $4,464 | $85,840 | $20,830 | $65,010 |
| 2014 | $4,455 | $85,840 | $20,830 | $65,010 |
| 2013 | $4,278 | $82,510 | $20,830 | $61,680 |
Agents Affiliated with this Home
-
Kim & John Kapustik

Seller's Agent in 2015
Kim & John Kapustik
Keller Williams Greater Metropolitan
(216) 396-2108
10 in this area
64 Total Sales
-
Susan Bradley

Buyer's Agent in 2015
Susan Bradley
Classic Realty Group, Inc.
(216) 533-1040
115 Total Sales
-
J
Seller's Agent in 2013
Jo-Ann McFearin
Deleted Agent
Map
Source: MLS Now
MLS Number: 3430533
APN: 64-05134
- 7634 Worlington Dr
- 10169 Timothy Ln
- 10375 Kerwick Ct
- 7460 Hillside Ln
- 2916 Alling Dr
- 10085 Glen Eagle Ln Unit 35AG
- 10281 Orchard Hill Ln
- 10421 Tolland Dr
- 34580 Pettibone Rd
- 7260 Annadale Dr
- 7471 Som Center Rd
- 2427 Sandalwood Dr
- 2789 Haggett Dr
- 36965 Wexford Dr
- 3490 Shadow Ledge Dr
- 2668 Walton Blvd
- 33395 Pettibone Rd
- 37395 Wexford Dr
- 10004 Darrow Rd
- 32906 Lisa Ln
