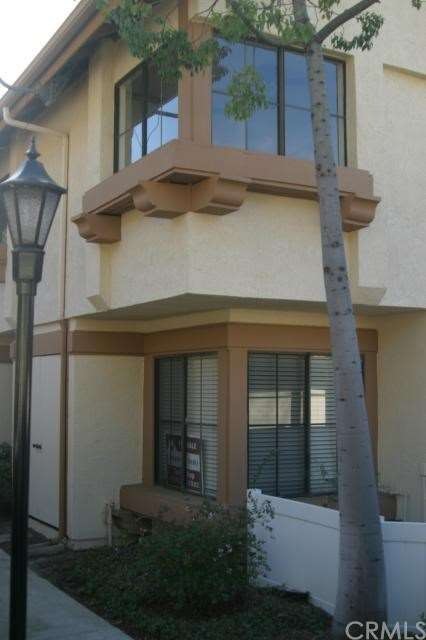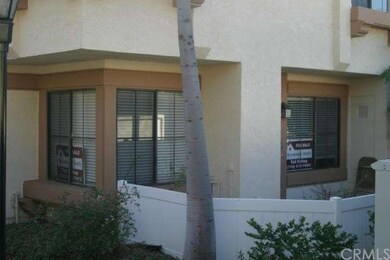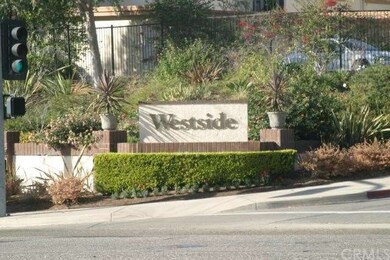
3054 Colt Way Unit 208 Fullerton, CA 92833
Coyote Hills NeighborhoodHighlights
- In Ground Spa
- No Units Above
- Front Porch
- Sonora High School Rated A
- Formal Dining Room
- Patio
About This Home
As of April 2014INVESTORS OR DO-IT-YOURSELF!!! MAKE INSTANT EQUITY ON THIS END UNIT IN THE POPULAR WESTSIDE COMPLEX, PRICED BELOW COMPS. THE SUBJECT PROPERTY IS A PROBATE SALE, WITH THE PRICE TO REFLECT THE COSMETIC REPAIRS THAT ARE NEEDED. GREAT OPPORTUNITY TO BUY WITH EQUITY BUILT IN. PERFECT LOCATION WITH TWO ASSIGNED CARPORT PARKING DIRECTLY OUTSIDE THE FRONT DOOR. CLOSE TO POOL, PLAY AREA. POPULAR TWO STORY END UNIT. ALL BEDROOMS UPSTAIRS. THE PROPERTY SITS ACROSS FROM THE 105 ACRE RALPH CLARK PARK. ASSOC DUES INCLUDE WATER/TRASH/FIRE INS./POOL/SPA/PLAYGROUNDS AND ALL OUTSIDE MAINTENANCE. THE OVERALL COMPLEX IS VERY WELL MAINTAINED.
AGENTS PLEASE SEE REMARKS ABOUT FINANCING
Property Details
Home Type
- Condominium
Est. Annual Taxes
- $4,674
Year Built
- Built in 1984
Lot Details
- No Units Above
- End Unit
- No Units Located Below
- Two or More Common Walls
- Vinyl Fence
- New Fence
HOA Fees
- $325 Monthly HOA Fees
Home Design
- Cosmetic Repairs Needed
- Fixer Upper
- Common Roof
Interior Spaces
- 1,166 Sq Ft Home
- Blinds
- Panel Doors
- Formal Dining Room
- Storage
Kitchen
- Dishwasher
- Disposal
Flooring
- Carpet
- Laminate
- Tile
Bedrooms and Bathrooms
- 3 Bedrooms
- All Upper Level Bedrooms
Laundry
- Laundry Room
- Stacked Washer and Dryer
Parking
- 2 Parking Spaces
- 2 Carport Spaces
- Parking Available
- Assigned Parking
Pool
- In Ground Spa
- Private Pool
Outdoor Features
- Patio
- Exterior Lighting
- Front Porch
Utilities
- Central Heating and Cooling System
- Sewer Paid
Listing and Financial Details
- Tax Lot 5
- Tax Tract Number 11675
- Assessor Parcel Number 93998148
Community Details
Overview
- 208 Units
Amenities
- Picnic Area
Recreation
- Community Playground
- Community Pool
- Community Spa
Ownership History
Purchase Details
Home Financials for this Owner
Home Financials are based on the most recent Mortgage that was taken out on this home.Purchase Details
Home Financials for this Owner
Home Financials are based on the most recent Mortgage that was taken out on this home.Similar Homes in Fullerton, CA
Home Values in the Area
Average Home Value in this Area
Purchase History
| Date | Type | Sale Price | Title Company |
|---|---|---|---|
| Interfamily Deed Transfer | -- | Stewart Title Of Ca Inc | |
| Grant Deed | $330,000 | Stewart Title Of California |
Mortgage History
| Date | Status | Loan Amount | Loan Type |
|---|---|---|---|
| Open | $192,900 | New Conventional | |
| Previous Owner | $208,000 | New Conventional | |
| Previous Owner | $230,000 | Unknown | |
| Previous Owner | $44,000 | Credit Line Revolving | |
| Previous Owner | $176,700 | New Conventional | |
| Previous Owner | $31,000 | Unknown | |
| Previous Owner | $146,250 | Unknown |
Property History
| Date | Event | Price | Change | Sq Ft Price |
|---|---|---|---|---|
| 11/27/2019 11/27/19 | Rented | $2,480 | 0.0% | -- |
| 11/26/2019 11/26/19 | Under Contract | -- | -- | -- |
| 11/13/2019 11/13/19 | Price Changed | $2,480 | -2.7% | $2 / Sq Ft |
| 11/01/2019 11/01/19 | Price Changed | $2,550 | -1.9% | $2 / Sq Ft |
| 10/04/2019 10/04/19 | For Rent | $2,600 | 0.0% | -- |
| 04/02/2014 04/02/14 | Sold | $330,000 | +1.5% | $283 / Sq Ft |
| 01/18/2014 01/18/14 | For Sale | $325,000 | -- | $279 / Sq Ft |
Tax History Compared to Growth
Tax History
| Year | Tax Paid | Tax Assessment Tax Assessment Total Assessment is a certain percentage of the fair market value that is determined by local assessors to be the total taxable value of land and additions on the property. | Land | Improvement |
|---|---|---|---|---|
| 2024 | $4,674 | $396,598 | $305,069 | $91,529 |
| 2023 | $4,578 | $388,822 | $299,087 | $89,735 |
| 2022 | $4,504 | $381,199 | $293,223 | $87,976 |
| 2021 | $4,471 | $373,725 | $287,474 | $86,251 |
| 2020 | $4,416 | $369,893 | $284,526 | $85,367 |
| 2019 | $4,313 | $362,641 | $278,947 | $83,694 |
| 2018 | $4,230 | $355,531 | $273,478 | $82,053 |
| 2017 | $4,171 | $348,560 | $268,115 | $80,445 |
| 2016 | $4,089 | $341,726 | $262,858 | $78,868 |
| 2015 | $3,913 | $336,593 | $258,909 | $77,684 |
| 2014 | $3,482 | $291,316 | $218,389 | $72,927 |
Agents Affiliated with this Home
-

Seller's Agent in 2019
Frances Lee
Frances Lee Real Estate
(714) 681-2749
15 Total Sales
-

Buyer's Agent in 2019
Jihye Yoo
Dream ERE
(213) 785-1004
19 Total Sales
-
T
Seller's Agent in 2014
Tod Bishop
Broadmoor Realty
(714) 974-7882
25 Total Sales
-
T
Buyer's Agent in 2014
Tina Kim
Coldwell Banker Best Realty
(714) 451-1700
8 Total Sales
Map
Source: California Regional Multiple Listing Service (CRMLS)
MLS Number: PW14012630
APN: 939-981-48
- 3001 Wisteria Ln
- 2889 Muir Trail Dr
- 2886 Muir Trail Dr
- 2877 Muir Trail Dr
- 14055 Santa Barbara St
- 14611 Dunnet Ave
- 8192 Ashgrove Dr
- 13929 Highlander Rd
- 13855 Visions Dr
- 16209 Eagleridge Ct
- 14006 Las Puertas St
- 14836 Rayfield Dr
- 14453 Watkins Dr
- 15922 Alta Vista Dr Unit C
- 15927 Alta Vista Dr Unit D
- 4724 Madrid Plaza
- 4931 Saint Andrews Ave
- 13602 La Jolla Cir Unit 16-C
- 13556 La Jolla Cir Unit 208H
- 13515 Avenida Santa Tecla Unit 210D


