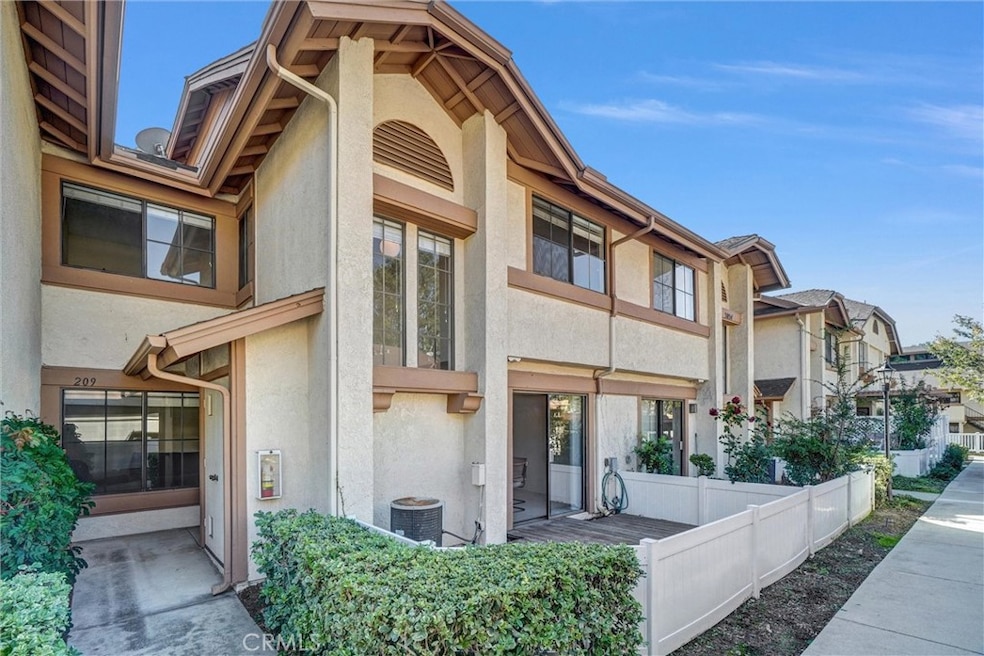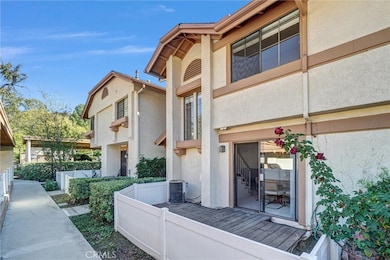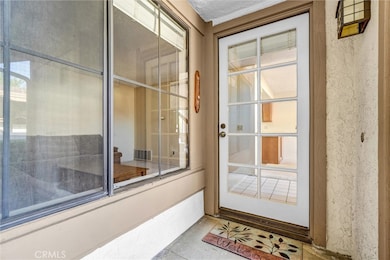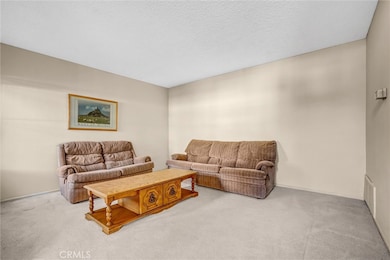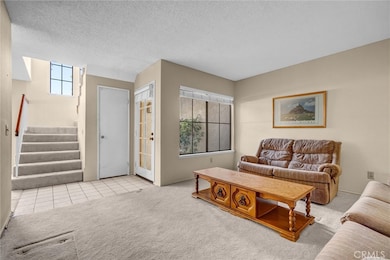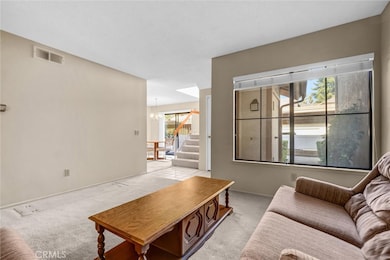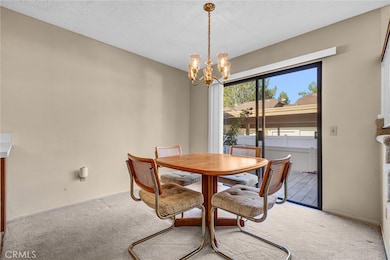3054 Colt Way Unit 209 Fullerton, CA 92833
Coyote Hills NeighborhoodEstimated payment $3,564/month
Highlights
- Spa
- No Units Above
- Dual Staircase
- Sonora High School Rated A
- Open Floorplan
- View of Hills
About This Home
Welcome to 3054 Colt Way #209, Fullerton – located in the popular Westside complex! This charming two-story home offers 2 bedrooms, 2.5 baths, and 1,016 sq. ft. of bright living space. Step inside to a spacious living room with tile floors, leading to a formal dining area that opens to the kitchen featuring an kitchen island, stainless steel dishwasher, electric stove, oven, refrigerator, and stackable washer/dryer. Enjoy a kitchen pantry, ample cabinet and counter space, and a convenient half bath downstairs. Upstairs, high ceilings enhance both bedrooms, each with its own full bathroom. The primary suite boasts a large closet, great natural light, and a full bath with tub. The guest room also includes a private ensuite bath. Outside, relax or entertain on the private patio with a wooden deck and extra storage space that includes shelving and a gas water heater. Two assigned carports are located right in front of the unit for easy access. The home is ready for your personal touch! Maison de Fleur’s Westside community offers resort-style amenities pool, spa, and playgrounds, plus water, trash, fire insurance, and exterior maintenance covered by the HOA ($365/mo). Perfectly located near the 105-acre Ralph Clark Regional Park, shopping centers, restaurants, and freeways. An ideal opportunity for first-time buyers or investors! Make this home your own.
Listing Agent
HomeSmart, Evergreen Realty Brokerage Phone: 714-315-0704 License #01778864 Listed on: 11/04/2025

Townhouse Details
Home Type
- Townhome
Est. Annual Taxes
- $2,400
Year Built
- Built in 1983
Lot Details
- No Units Above
- No Units Located Below
- Two or More Common Walls
- Vinyl Fence
- Back Yard
HOA Fees
- $365 Monthly HOA Fees
Home Design
- Entry on the 1st floor
- Slab Foundation
- Partial Copper Plumbing
Interior Spaces
- 1,016 Sq Ft Home
- 2-Story Property
- Open Floorplan
- Dual Staircase
- Built-In Features
- Cathedral Ceiling
- Formal Entry
- Living Room
- Dining Room
- Views of Hills
Kitchen
- Electric Oven
- Electric Range
- Dishwasher
- Kitchen Island
- Disposal
Flooring
- Carpet
- Tile
Bedrooms and Bathrooms
- 2 Main Level Bedrooms
- Primary Bedroom on Main
- All Upper Level Bedrooms
- Bathtub with Shower
- Exhaust Fan In Bathroom
Laundry
- Laundry Room
- Laundry in Kitchen
- Stacked Washer and Dryer
Home Security
Parking
- 2 Open Parking Spaces
- 2 Parking Spaces
- Carport
- Parking Available
- Guest Parking
Outdoor Features
- Spa
- Wood Patio
- Exterior Lighting
Utilities
- Central Heating and Cooling System
- Standard Electricity
- Water Heater
- Phone Available
- Cable TV Available
Listing and Financial Details
- Tax Lot 5
- Tax Tract Number 11675
- Assessor Parcel Number 93998149
- $388 per year additional tax assessments
- Seller Considering Concessions
Community Details
Overview
- 252 Units
- Westside HOA, Phone Number (626) 967-7921
- Lordon Management HOA
- Maison De Fleur Subdivision
Amenities
- Picnic Area
Recreation
- Community Playground
- Community Pool
- Community Spa
Security
- Carbon Monoxide Detectors
- Fire and Smoke Detector
Map
Home Values in the Area
Average Home Value in this Area
Tax History
| Year | Tax Paid | Tax Assessment Tax Assessment Total Assessment is a certain percentage of the fair market value that is determined by local assessors to be the total taxable value of land and additions on the property. | Land | Improvement |
|---|---|---|---|---|
| 2025 | $2,400 | $197,002 | $90,532 | $106,470 |
| 2024 | $2,400 | $193,140 | $88,757 | $104,383 |
| 2023 | $2,346 | $189,353 | $87,016 | $102,337 |
| 2022 | $2,304 | $185,641 | $85,310 | $100,331 |
| 2021 | $2,285 | $182,001 | $83,637 | $98,364 |
| 2020 | $2,256 | $180,135 | $82,779 | $97,356 |
| 2019 | $2,206 | $176,603 | $81,155 | $95,448 |
| 2018 | $2,164 | $173,141 | $79,564 | $93,577 |
| 2017 | $2,132 | $169,747 | $78,004 | $91,743 |
| 2016 | $2,090 | $166,419 | $76,474 | $89,945 |
| 2015 | $2,004 | $163,920 | $75,326 | $88,594 |
| 2014 | $1,993 | $160,710 | $73,851 | $86,859 |
Property History
| Date | Event | Price | List to Sale | Price per Sq Ft |
|---|---|---|---|---|
| 11/11/2025 11/11/25 | Pending | -- | -- | -- |
| 11/04/2025 11/04/25 | For Sale | $569,000 | -- | $560 / Sq Ft |
Purchase History
| Date | Type | Sale Price | Title Company |
|---|---|---|---|
| Interfamily Deed Transfer | -- | United Title Company |
Mortgage History
| Date | Status | Loan Amount | Loan Type |
|---|---|---|---|
| Closed | $84,500 | No Value Available |
Source: California Regional Multiple Listing Service (CRMLS)
MLS Number: PW25252966
APN: 939-981-49
- 2252 Cheyenne Way Unit 83
- 2198 Flame Flower Ln
- 2886 Muir Trail Dr
- 2849 Hawks Pointe Dr
- 14724 Mercado Ave
- 8192 Ashgrove Dr
- 15956 Alicante Rd
- 14111 El Mirador St
- 16209 Eagleridge Ct
- 14006 Las Puertas St
- 4900 Lincolnshire Ave
- 15740 Rosalita Dr
- 4738 Durango Dr
- 4943 Saint Andrews Ave
- 15816 La Pena Ave
- 4931 Saint Andrews Ave
- 13621 Freemont Ct
- 15920 Alta Vista Dr Unit 2-C
- 13602 La Jolla Cir Unit B
- 13624 La Jolla Cir Unit F
