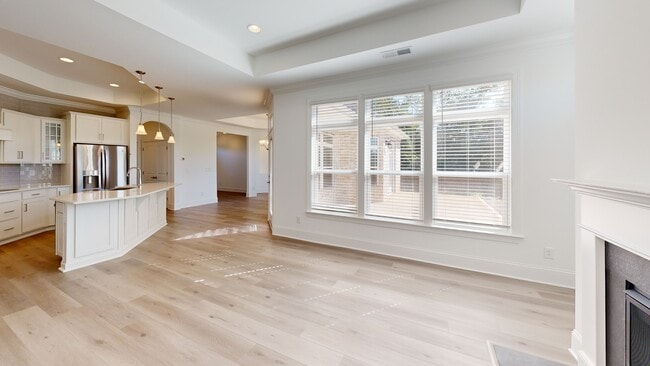
3054 Constitution Ln Gastonia, NC 28056
Estimated payment $3,604/month
Highlights
- Senior Community
- Covered Patio or Porch
- Laundry Room
- Lawn
- 2 Car Attached Garage
- Roll-in Shower
About This Home
Welcome to this beautiful new construction home in the 1776 Gastonia - 55+ community, offering the perfect blend of comfort and convenience. This thoughtfully designed 2-bedroom, 2-bathroom home features an open floor plan with modern finishes, ensuring a low-maintenance lifestyle. Ideal for those looking to downsize without compromising on quality, this home offers easy living with no yard work and minimal upkeep. Located in a sought-after area, you're just minutes away from shopping, dining, and recreational opportunities. Embrace a relaxed lifestyle in a community designed with your needs in mind—schedule a tour today!
Listing Agent
Coldwell Banker Mountain View Brokerage Email: travis@cbmountainview.com License #292843 Listed on: 03/29/2025

Home Details
Home Type
- Single Family
Year Built
- Built in 2024
Lot Details
- Irrigation
- Lawn
HOA Fees
- $225 Monthly HOA Fees
Parking
- 2 Car Attached Garage
- Front Facing Garage
- Driveway
Home Design
- Slab Foundation
- Four Sided Brick Exterior Elevation
Interior Spaces
- 1,775 Sq Ft Home
- 1-Story Property
- Great Room with Fireplace
- Vinyl Flooring
Kitchen
- Electric Oven
- Electric Range
- Microwave
- Dishwasher
Bedrooms and Bathrooms
- 2 Main Level Bedrooms
- 2 Full Bathrooms
Laundry
- Laundry Room
- Washer and Electric Dryer Hookup
Accessible Home Design
- Roll-in Shower
- Doors are 32 inches wide or more
- Flooring Modification
Outdoor Features
- Covered Patio or Porch
Utilities
- Central Air
- Heating System Uses Natural Gas
- Gas Water Heater
Community Details
- Senior Community
- 1776 Gastonia Subdivision
- Mandatory home owners association
Listing and Financial Details
- Assessor Parcel Number 311525
Map
Home Values in the Area
Average Home Value in this Area
Property History
| Date | Event | Price | Change | Sq Ft Price |
|---|---|---|---|---|
| 08/19/2025 08/19/25 | Price Changed | $2,575 | -4.5% | -- |
| 07/21/2025 07/21/25 | Price Changed | $2,695 | -6.9% | -- |
| 05/02/2025 05/02/25 | Price Changed | $2,895 | 0.0% | -- |
| 03/29/2025 03/29/25 | For Sale | $534,000 | 0.0% | $301 / Sq Ft |
| 03/26/2025 03/26/25 | For Rent | $3,025 | -- | -- |
About the Listing Agent

For more than a decade Travis served the community as a police officer. He now continues to serve people by assisting them with the sale or purchase of a new home. Travis is an award winning agent, to include being named in the Top 1.5% of America's Best Real Estate Professionals by Real Trends & Coldwell Banker's International President's Elite. As a certified Coldwell Banker Global Luxury Agent, Travis specializes in waterfront, golf course community, equestrian & other farm properties. He is
Travis' Other Listings
Source: Canopy MLS (Canopy Realtor® Association)
MLS Number: 4240518
- 209 Barber Rd
- 109 Stroupe Rd Unit G
- 3700 Pinecrest Dr
- 4277 Timberwood Dr
- 112 Harmony Trail
- 3089 Founding Fathers Dr
- 3069 Founding Fathers Dr
- 2585 Bethesda Oaks Dr
- 2705 Lowell Bethesda Rd
- 2567 Holly Oak Ln
- The Palazzo Plan at 1776 Gastonia
- The Capri Plan at 1776 Gastonia
- The Verona Plan at 1776 Gastonia
- The Piazza Plan at 1776 Gastonia
- The Promenade III Plan at 1776 Gastonia
- The Portico Plan at 1776 Gastonia
- 3720 Fairlane Dr
- 3338 Cord Oak Ct
- 3536 Canyon Live Oak Ct
- 3608 Cramer Creek Dr
- 109 Pine Inn Dr
- 2632 Swamp Chestnut Oak Dr
- 529 Stroupe Rd
- 5115 Newport Landing Way
- 3841 Quill Ct
- 5128 Newport Landing Way
- 3596 Catawba Creek Dr
- 2035 Aragon Ln
- 2042 Aragon Ln
- 3643 Creekside Dr
- 4033 Cascade Dr
- 2093 Hoffman Rd
- 5613 Amelia Ln
- 4643 Christina Ct
- 2128 Hodgin St
- 2892 Orchard Trace Dr
- 1850 Lowell Bethesda Rd Unit 6
- 1850 Lowell Bethesda Rd Unit 4
- 1850 Lowell Bethesda Rd
- 300 Huffstetler Rd





