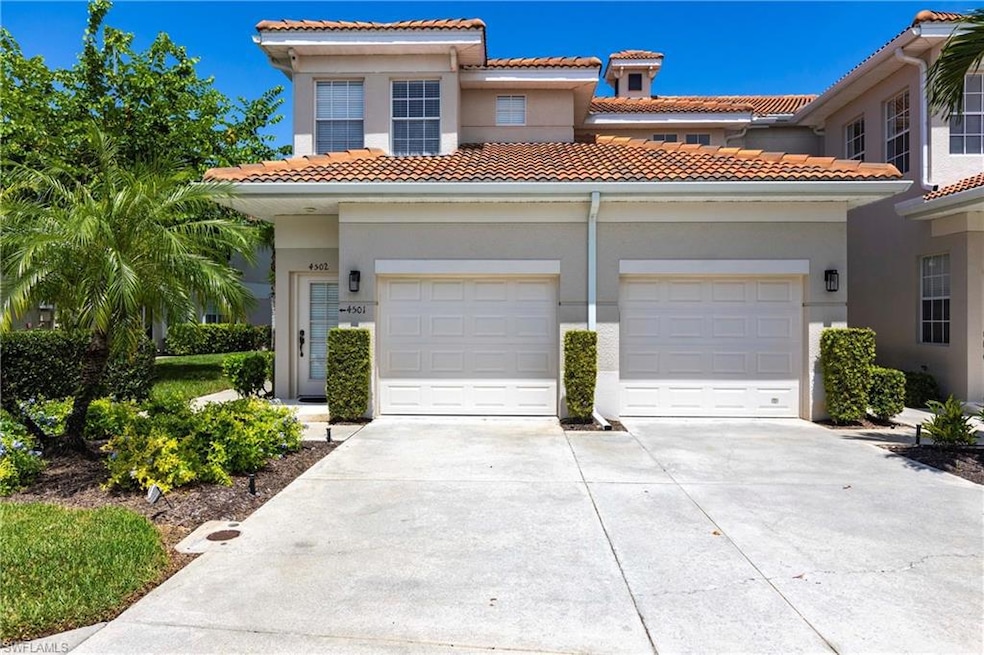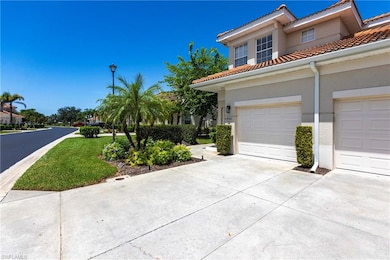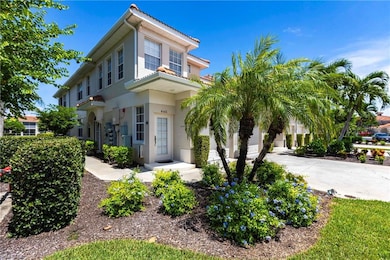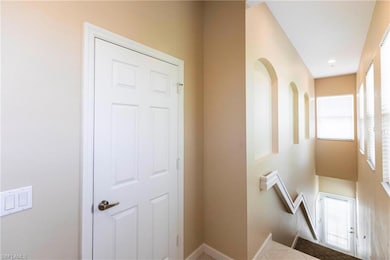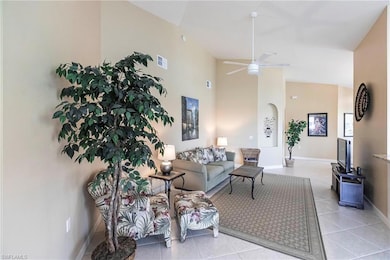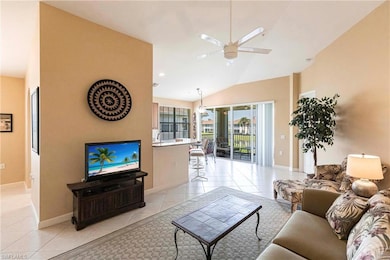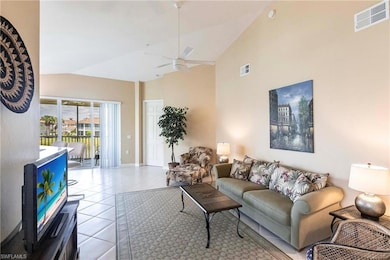3054 Driftwood Way Unit 4502 Naples, FL 34109
Bridgewater Bay NeighborhoodEstimated payment $3,628/month
Highlights
- Lake Front
- Gated Community
- Vaulted Ceiling
- Osceola Elementary School Rated A
- Clubhouse
- Community Pool
About This Home
Come see this highly desirable 3 bedroom, 2.5 bath second-floor END UNIT with soaring ceilings, abundant natural light, and an attached garage. Because it’s an end unit, this home features extra windows and much more natural light than a middle unit—creating a bright, open, and inviting atmosphere throughout. Perfectly maintained and impeccably clean, this spacious home offers both comfort and style—whether you’re looking for the ideal winter retreat or a year-round residence. Inside you’ll find a bright open floor plan, granite countertops in the kitchen, tile on the diagonal, and upgraded carpet in the bedrooms. The lanai overlooks a gorgeous lake view and is fitted with accordion shutters for added storm protection and peace of mind. Bridgewater Bay is one of North Naples’ most amenity-rich communities, featuring a resort-style swimming pool, lap pool, tennis courts, fitness center, covered bar area, and a beautifully remodeled clubhouse. The community’s active lifestyle and friendly atmosphere make it one of Naples’ most sought-after addresses. Located just minutes from white sandy beaches, world-class dining, shopping, and entertainment, this property truly captures the Naples lifestyle. Don’t miss the chance to make this your new home and start living the Florida dream today!
Home Details
Home Type
- Single Family
Est. Annual Taxes
- $3,915
Year Built
- Built in 2004
Lot Details
- Lake Front
- Zero Lot Line
HOA Fees
Parking
- 1 Car Attached Garage
Home Design
- Concrete Block With Brick
- Concrete Foundation
- Stucco
- Tile
Interior Spaces
- Property has 2 Levels
- Furnished or left unfurnished upon request
- Vaulted Ceiling
- Window Treatments
- Lake Views
- Fire and Smoke Detector
Kitchen
- Eat-In Kitchen
- Breakfast Bar
- Self-Cleaning Oven
- Electric Cooktop
- Microwave
- Dishwasher
- Disposal
Flooring
- Carpet
- Tile
Bedrooms and Bathrooms
- 3 Bedrooms
- In-Law or Guest Suite
Laundry
- Laundry in unit
- Dryer
- Washer
Outdoor Features
- Screened Balcony
Schools
- Osceola Elementary School
- Pine Ridge Middle School
- Barron Collier High School
Utilities
- Central Air
- Heating Available
- Underground Utilities
- Cable TV Available
Listing and Financial Details
- Assessor Parcel Number 26390000846
Community Details
Overview
- 2,227 Sq Ft Building
- Coconut Bay Subdivision
- Mandatory home owners association
Recreation
- Tennis Courts
- Bocce Ball Court
- Community Pool
- Community Spa
- Park
Additional Features
- Clubhouse
- Gated Community
Map
Home Values in the Area
Average Home Value in this Area
Tax History
| Year | Tax Paid | Tax Assessment Tax Assessment Total Assessment is a certain percentage of the fair market value that is determined by local assessors to be the total taxable value of land and additions on the property. | Land | Improvement |
|---|---|---|---|---|
| 2025 | $3,915 | $384,496 | -- | -- |
| 2024 | $3,862 | $349,542 | -- | -- |
| 2023 | $3,862 | $317,765 | $0 | $0 |
| 2022 | $3,519 | $288,877 | $0 | $0 |
| 2021 | $3,094 | $262,615 | $0 | $262,615 |
| 2020 | $2,952 | $252,615 | $0 | $252,615 |
| 2019 | $3,109 | $265,558 | $0 | $265,558 |
| 2018 | $3,100 | $265,558 | $0 | $265,558 |
| 2017 | $3,206 | $267,725 | $0 | $0 |
| 2016 | $3,050 | $243,386 | $0 | $0 |
| 2015 | $2,700 | $221,260 | $0 | $0 |
| 2014 | -- | $201,145 | $0 | $0 |
Property History
| Date | Event | Price | List to Sale | Price per Sq Ft |
|---|---|---|---|---|
| 11/04/2025 11/04/25 | Price Changed | $474,900 | -2.9% | $257 / Sq Ft |
| 08/29/2025 08/29/25 | For Sale | $489,000 | -- | $264 / Sq Ft |
Purchase History
| Date | Type | Sale Price | Title Company |
|---|---|---|---|
| Warranty Deed | $282,500 | Accu Title Agency | |
| Warranty Deed | $231,414 | -- |
Mortgage History
| Date | Status | Loan Amount | Loan Type |
|---|---|---|---|
| Previous Owner | $226,000 | Purchase Money Mortgage | |
| Previous Owner | $185,120 | Purchase Money Mortgage |
Source: Naples Area Board of REALTORS®
MLS Number: 225068146
APN: 26390000846
- 3054 Driftwood Way Unit 4508
- 3045 Driftwood Way Unit 3707
- 3042 Driftwood Way Unit 4805
- 3303 Twilight Ln Unit 5101
- 3057 Driftwood Way Unit 4004
- 3287 Twilight Ln Unit 5503
- 3518 El Verdado Ct
- 3278 Twilight Ln Unit 5903
- 3411 Sandpiper Way
- 3408 Donoso Ct
- 3464 Donoso Ct
- 3862 Groves Rd
- 3858 Groves Rd
- 7550 Citrus Hill Ln
- 3048 Horizon Ln Unit 1108
- 3060 Horizon Ln Unit 1404
- 3058 Driftwood Way Unit 4408
- 3037 Driftwood Way Unit 3505
- 3303 Twilight Ln Unit 5104
- 3025 Driftwood Way Unit 3203
- 3062 Driftwood Way Unit 4301
- 3664 El Segundo Ct
- 3560 El Verdado Ct
- 3687 El Segundo Ct
- 3015 Horizon Ln Unit 2702
- 3571 El Verdado Ct
- 3575 El Verdado Ct
- 3077 Windsong Ct Unit 704
- 3051 Horizon Ln Unit 1803
- 3048 Horizon Ln Unit 1104
- 3060 Horizon Ln Unit 1404
- 3320 Bermuda Isle Cir
- 13711 Callisto Ave
- 7505 Silver Trumpet Ln Unit 102
- 3511 Vanderbilt Beach Rd
- 2841 Citrus Lake Dr Unit FL2-ID1049745P
