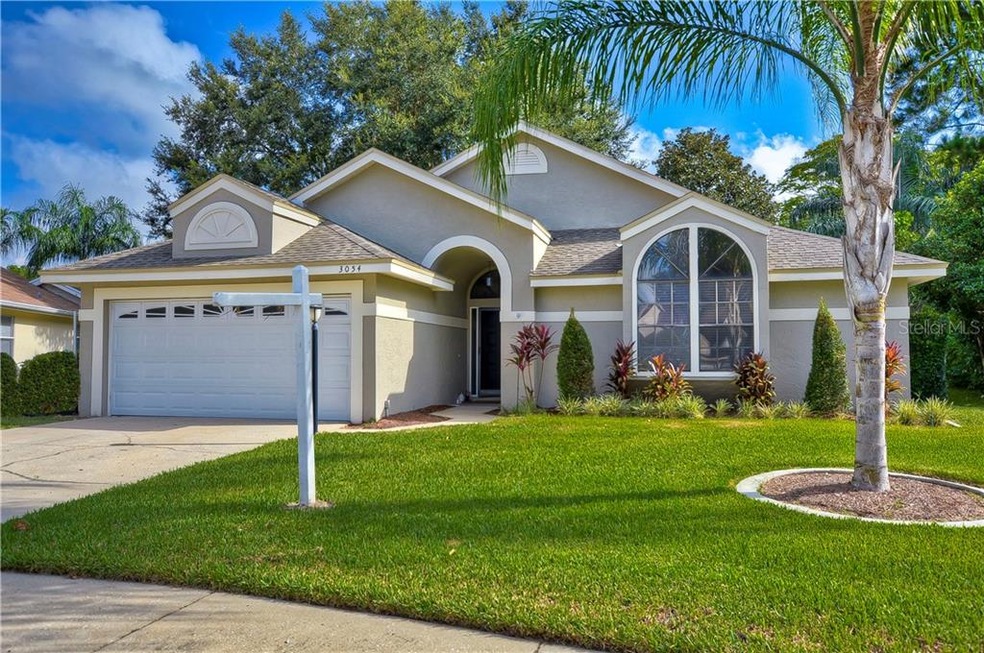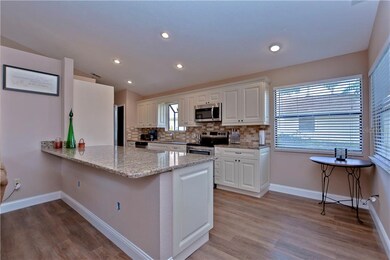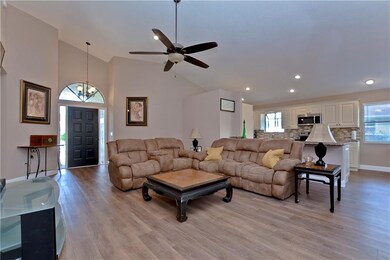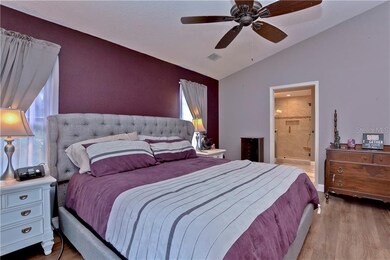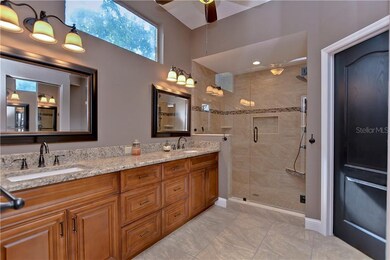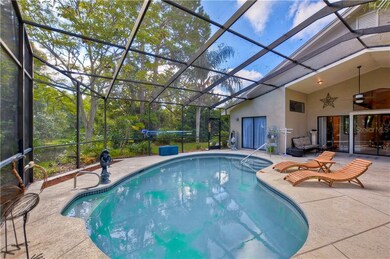
3054 Esplanade Dr New Port Richey, FL 34655
Seven Springs NeighborhoodHighlights
- In Ground Pool
- Open Floorplan
- Main Floor Primary Bedroom
- View of Trees or Woods
- Vaulted Ceiling
- Great Room
About This Home
As of August 2021This absolute Turnkey 3 bedroom POOL home is a must see! Pride of ownership exudes in this recently renovated beauty. You will love this BRAND NEW kitchen featuring solid wood cabinets, Granite countertops, and striking tile backsplash. This home boasts a terrific open, split bedroom floorplan with an oversized Great Room and Volume ceilings. The Master Bedroom suite features an oversized bathroom with double vanities and the most amazing walk-in Shower! The additional bedrooms are spacious - (third bedroom does not currently have a closet but one can be put in easily)! The outside of the home exudes Florida living at its best! While lounging around the beautiful kidney shaped pool, you will appreciate the oversized lanai, tall screen and the peaceful conservation/pond view. Click on Virtual Tour for additional photos! Amazing location - great schools and close to Trinity Hospital. Call to see this home today - it won’t last long!
Last Agent to Sell the Property
MIHARA & ASSOCIATES INC. License #671861 Listed on: 09/01/2019

Home Details
Home Type
- Single Family
Est. Annual Taxes
- $1,881
Year Built
- Built in 1990
Lot Details
- 9,039 Sq Ft Lot
- West Facing Home
- Mature Landscaping
- Irrigation
- Landscaped with Trees
- Property is zoned AC
HOA Fees
- $18 Monthly HOA Fees
Parking
- 2 Car Attached Garage
Property Views
- Pond
- Woods
Home Design
- Slab Foundation
- Wood Frame Construction
- Shingle Roof
- Stucco
Interior Spaces
- 1,577 Sq Ft Home
- Open Floorplan
- Crown Molding
- Vaulted Ceiling
- Ceiling Fan
- Sliding Doors
- Great Room
- Family Room Off Kitchen
- Inside Utility
Kitchen
- Eat-In Kitchen
- Range
- Microwave
- Dishwasher
- Stone Countertops
- Solid Wood Cabinet
- Disposal
Flooring
- Carpet
- Laminate
- Ceramic Tile
Bedrooms and Bathrooms
- 3 Bedrooms
- Primary Bedroom on Main
- 2 Full Bathrooms
Laundry
- Laundry Room
- Dryer
- Washer
Outdoor Features
- In Ground Pool
- Covered patio or porch
Schools
- Longleaf Elementary School
- River Ridge Middle School
- River Ridge High School
Utilities
- Central Air
- Heating Available
- Cable TV Available
Community Details
- Qualified Property Management Association, Phone Number (727) 869-9700
- Sienna Woods Subdivision
- The community has rules related to deed restrictions
Listing and Financial Details
- Down Payment Assistance Available
- Homestead Exemption
- Visit Down Payment Resource Website
- Legal Lot and Block 10 / 01/01
- Assessor Parcel Number 19-26-17-0010-00000-0100
Ownership History
Purchase Details
Home Financials for this Owner
Home Financials are based on the most recent Mortgage that was taken out on this home.Purchase Details
Home Financials for this Owner
Home Financials are based on the most recent Mortgage that was taken out on this home.Purchase Details
Home Financials for this Owner
Home Financials are based on the most recent Mortgage that was taken out on this home.Purchase Details
Home Financials for this Owner
Home Financials are based on the most recent Mortgage that was taken out on this home.Purchase Details
Purchase Details
Home Financials for this Owner
Home Financials are based on the most recent Mortgage that was taken out on this home.Purchase Details
Similar Homes in New Port Richey, FL
Home Values in the Area
Average Home Value in this Area
Purchase History
| Date | Type | Sale Price | Title Company |
|---|---|---|---|
| Warranty Deed | $351,000 | Champions Title Services | |
| Warranty Deed | $350,000 | Majesty Title Services | |
| Warranty Deed | $269,000 | Masterpiece Title | |
| Special Warranty Deed | $132,000 | Attorney | |
| Trustee Deed | $78,100 | None Available | |
| Warranty Deed | $205,000 | Alamo Title Company | |
| Quit Claim Deed | $1,500 | -- |
Mortgage History
| Date | Status | Loan Amount | Loan Type |
|---|---|---|---|
| Open | $271,007 | New Conventional | |
| Previous Owner | $262,500 | New Conventional | |
| Previous Owner | $262,500 | No Value Available | |
| Previous Owner | $255,550 | New Conventional | |
| Previous Owner | $255,550 | New Conventional | |
| Previous Owner | $20,000 | Future Advance Clause Open End Mortgage | |
| Previous Owner | $172,975 | FHA | |
| Previous Owner | $149,894 | FHA | |
| Previous Owner | $194,750 | Unknown |
Property History
| Date | Event | Price | Change | Sq Ft Price |
|---|---|---|---|---|
| 08/25/2021 08/25/21 | Sold | $350,000 | +6.4% | $222 / Sq Ft |
| 07/19/2021 07/19/21 | Pending | -- | -- | -- |
| 07/16/2021 07/16/21 | For Sale | $329,000 | +22.3% | $209 / Sq Ft |
| 10/15/2019 10/15/19 | Sold | $269,000 | 0.0% | $171 / Sq Ft |
| 09/05/2019 09/05/19 | Pending | -- | -- | -- |
| 08/31/2019 08/31/19 | For Sale | $269,000 | +103.8% | $171 / Sq Ft |
| 08/17/2018 08/17/18 | Off Market | $132,000 | -- | -- |
| 12/31/2014 12/31/14 | Sold | $132,000 | -6.7% | $84 / Sq Ft |
| 11/13/2014 11/13/14 | Pending | -- | -- | -- |
| 10/31/2014 10/31/14 | For Sale | $141,500 | -- | $90 / Sq Ft |
Tax History Compared to Growth
Tax History
| Year | Tax Paid | Tax Assessment Tax Assessment Total Assessment is a certain percentage of the fair market value that is determined by local assessors to be the total taxable value of land and additions on the property. | Land | Improvement |
|---|---|---|---|---|
| 2024 | $5,574 | $334,548 | $64,594 | $269,954 |
| 2023 | $5,200 | $324,844 | $49,964 | $274,880 |
| 2022 | $4,154 | $250,038 | $41,844 | $208,194 |
| 2021 | $2,679 | $194,880 | $37,521 | $157,359 |
| 2020 | $2,626 | $192,189 | $33,349 | $158,840 |
| 2019 | $1,922 | $147,170 | $0 | $0 |
| 2018 | $1,881 | $144,426 | $0 | $0 |
| 2017 | $1,869 | $144,426 | $0 | $0 |
| 2016 | $1,806 | $138,546 | $0 | $0 |
| 2015 | $1,830 | $137,583 | $0 | $0 |
| 2014 | $2,421 | $135,383 | $30,619 | $104,764 |
Agents Affiliated with this Home
-

Seller's Agent in 2021
Kimberly Haney
JT REALTY & ASSOCIATES
(727) 237-6860
6 in this area
37 Total Sales
-

Buyer's Agent in 2021
Dan Roberts
COASTAL BAY REALTY
(727) 637-4758
2 in this area
22 Total Sales
-

Seller's Agent in 2019
Kelly Knetsch
MIHARA & ASSOCIATES INC.
(813) 629-0992
84 Total Sales
-

Seller Co-Listing Agent in 2019
Jan Dammer
MIHARA & ASSOCIATES INC.
(813) 240-6973
3 Total Sales
-

Buyer's Agent in 2019
John LaRocca
FUTURE HOME REALTY INC
(813) 990-7488
2 in this area
265 Total Sales
-
R
Seller's Agent in 2014
Ryan Morgan
SIRROM REALTY LLC
(727) 457-6460
23 Total Sales
Map
Source: Stellar MLS
MLS Number: T3195825
APN: 19-26-17-0010-00000-0100
- 3103 Ellington Way
- 3142 Crenshaw Ct
- 3230 Player Dr
- 9827 Lema Ct
- 3104 Alachua Place
- 3402 Rankin Dr
- 3450 Ferrell St
- 9925 Whitworth Ct
- 3516 Player Dr
- 3411 Teeside Dr
- 3501 Sarazen Dr
- 3543 Gamble St
- 10422 Fenceline Rd
- 3600 Ferrell St
- 3617 Town Ave
- 3622 Wiregrass Rd
- 10130 Balcony St
- 3544 Teeside Dr Unit 1
- 3544 Teeside Dr
- 3422 Trophy Blvd
