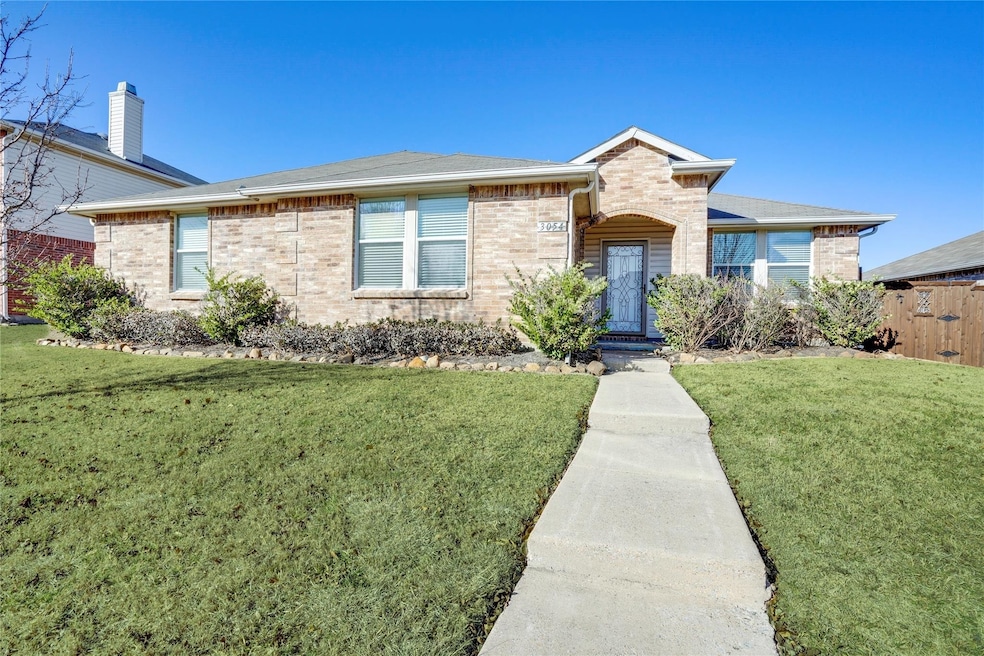3054 Fallbrook Dr Rockwall, TX 75032
Hickory Ridge NeighborhoodHighlights
- Traditional Architecture
- 2 Car Attached Garage
- Ceramic Tile Flooring
- Ouida Springer Elementary School Rated A-
- Laundry in Utility Room
- 1-Story Property
About This Home
Step into this inviting one-story home in the popular Hickory Ridge subdivision of Rockwall. This 4 bedroom, 2 bath property offers about 2,064 sq ft of living space, built in 2004 and set on a generous 7,100 sq ft lot. A brick exterior, slab foundation and well-planned single level layout highlight comfort and convenience. Inside, you will find spacious formal living and dining areas, plus a kitchen that opens to a breakfast room and a family room with a cozy brick fireplace. The primary suite is split from the secondary bedrooms for added privacy. The backyard includes a covered patio ideal for relaxing or entertaining. Additional features include multiple living and dining zones, classic finishes and a two car garage. Located in Rockwall ISD, this home blends practical function with elevated appeal for buyers seeking both comfort and style
Listing Agent
Kimberly Adams Realty Brokerage Phone: 817-513-4708 License #0840420 Listed on: 11/21/2025

Home Details
Home Type
- Single Family
Year Built
- Built in 2004
Lot Details
- 7,144 Sq Ft Lot
- Wood Fence
Parking
- 2 Car Attached Garage
- Single Garage Door
- Garage Door Opener
Home Design
- Traditional Architecture
- Brick Exterior Construction
- Slab Foundation
- Composition Roof
Interior Spaces
- 2,064 Sq Ft Home
- 1-Story Property
- Wood Burning Fireplace
- Fireplace Features Masonry
Kitchen
- Electric Cooktop
- Microwave
- Dishwasher
- Disposal
Flooring
- Carpet
- Laminate
- Ceramic Tile
Bedrooms and Bathrooms
- 4 Bedrooms
- 2 Full Bathrooms
Laundry
- Laundry in Utility Room
- Washer and Dryer Hookup
Schools
- Ouida Springer Elementary School
- Cain Middle School
- Rockwall-Heath High School
Listing and Financial Details
- Residential Lease
- Property Available on 11/15/25
- Tenant pays for all utilities, grounds care, insurance
- 12 Month Lease Term
- Legal Lot and Block 16 / S
- Assessor Parcel Number 000000058971
Community Details
Overview
- Hickory Ridge Ph 4 Subdivision
Pet Policy
- Pet Size Limit
- Pet Deposit $500
- 2 Pets Allowed
- Dogs and Cats Allowed
- Breed Restrictions
Map
Property History
| Date | Event | Price | List to Sale | Price per Sq Ft |
|---|---|---|---|---|
| 01/27/2026 01/27/26 | Price Changed | $2,300 | -8.0% | $1 / Sq Ft |
| 01/27/2026 01/27/26 | Price Changed | $2,500 | +8.7% | $1 / Sq Ft |
| 12/15/2025 12/15/25 | Price Changed | $2,300 | -4.2% | $1 / Sq Ft |
| 11/21/2025 11/21/25 | For Rent | $2,400 | +11.6% | -- |
| 03/05/2022 03/05/22 | Rented | $2,150 | 0.0% | -- |
| 02/21/2022 02/21/22 | Price Changed | $2,150 | -2.3% | $1 / Sq Ft |
| 02/08/2022 02/08/22 | Price Changed | $2,200 | -4.3% | $1 / Sq Ft |
| 01/21/2022 01/21/22 | For Rent | $2,300 | -- | -- |
Source: North Texas Real Estate Information Systems (NTREIS)
MLS Number: 21081948
APN: 58971
- 3004 Deer Ridge Dr
- 2937 Wild Oak Ln
- 3022 Double Oak Dr
- 2940 Coolwood Ln
- 2830 Wild Oak Ln
- 2261 Fieldcrest Dr
- 2220 Fieldcrest Dr
- 2501 Eastwood Dr
- 1693 Westbury Dr
- 1471 Englewood Dr
- 2111 Danbury Dr
- 2151 Harvester Dr
- 2621 Mercers Colony Ave
- 1438 Stewart Dr
- 1433 Glenwick Dr
- 1484 Glenwick Dr
- 3737 Selborne Dr
- 1390 Lochspring Dr
- 4109 Stableglen Dr
- 3825 Selborne Dr
- 3017 Dusty Ridge Dr
- 3100 Misty Ridge Ln
- 2943 Deer Ridge Dr
- 2925 Clear Creek Dr
- 2994 Coolwood Ln
- 3112 Limestone Hill Ln
- 3054 Limestone Hill Ln
- 2849 Deer Ridge Dr
- 2834 Clear Creek Dr
- 2820 Deer Ridge Dr
- 1477 Greenbrook Dr
- 1519 Greenbrook Dr
- 1492 Greenbrook Dr
- 2549 Barksdale Dr
- 1500 Hickory Creek Ln
- 2513 Barksdale Dr
- 2310 Graystone Dr
- 1505 Stewart Dr
- 1556 Glenwick Dr
- 1744 Hickory Creek Ln






