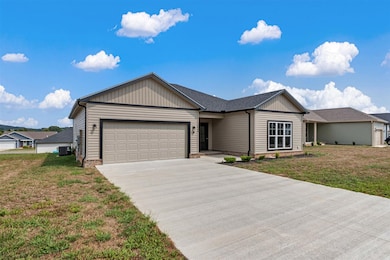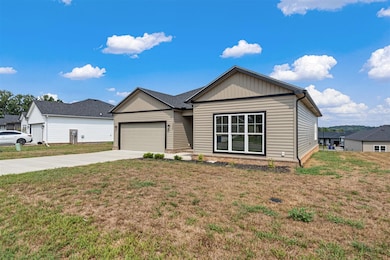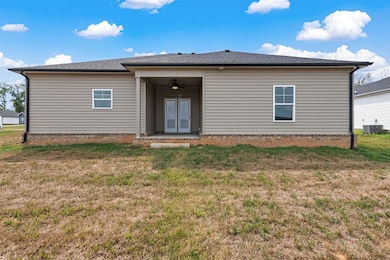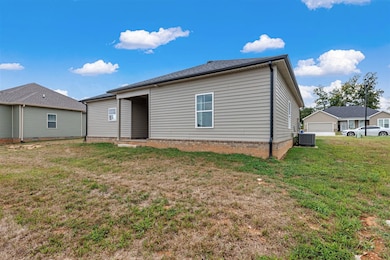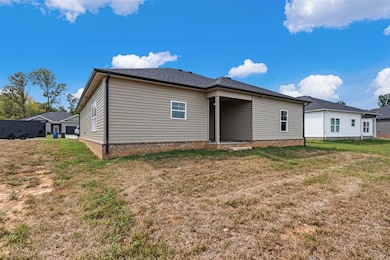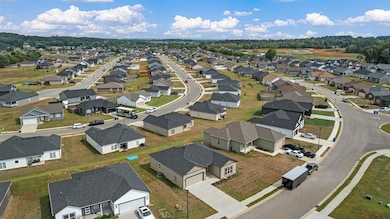3054 Gunsmoke Trail Way Bowling Green, KY 42101
Estimated payment $1,594/month
Highlights
- New Construction
- Ranch Style House
- Granite Countertops
- Vaulted Ceiling
- Secondary bathroom tub or shower combo
- Covered Patio or Porch
About This Home
Stunning New Construction in Desirable Warren County Neighborhood! Welcome to this beautifully crafted new home, perfectly situated in one of Warren County’s most sought-after neighborhoods. Thoughtfully designed with quality and comfort in mind, this move-in ready gem offers the perfect blend of modern style and timeless elegance. Step inside to discover durable and stylish luxury vinyl plank (LVP) flooring throughout—both beautiful and built to last. The open-concept layout flows effortlessly into the kitchen featuring granite countertops and stainless steel appliances. The spacious primary suite is your personal retreat, complete with a luxurious stand-up tile shower, deep soaker tub, and a well-appointed vanity—ideal for relaxing after a long day. Whether you're a first-time buyer, growing family, or downsizing without compromise, this home has it all.
Home Details
Home Type
- Single Family
Est. Annual Taxes
- $980
Year Built
- Built in 2024 | New Construction
Lot Details
- 8,276 Sq Ft Lot
- Level Lot
Parking
- 2 Car Attached Garage
- Driveway Level
Home Design
- Ranch Style House
- Shingle Roof
- Vinyl Construction Material
Interior Spaces
- 1,518 Sq Ft Home
- Tray Ceiling
- Vaulted Ceiling
- Ceiling Fan
- Vinyl Clad Windows
- Insulated Doors
- Combination Kitchen and Dining Room
- Laminate Flooring
- Crawl Space
- Laundry Room
Kitchen
- Electric Range
- Microwave
- Granite Countertops
Bedrooms and Bathrooms
- 3 Bedrooms
- Walk-In Closet
- 2 Full Bathrooms
- Granite Bathroom Countertops
- Double Vanity
- Secondary bathroom tub or shower combo
- Bathtub
- Separate Shower
Outdoor Features
- Covered Patio or Porch
Schools
- Bristow Elementary School
- Warren East Middle School
- Warren East High School
Utilities
- Central Air
- Heat Pump System
- Underground Utilities
Listing and Financial Details
- Assessor Parcel Number 049A-15-245
Community Details
Overview
- Association Recreation Fee YN
- Association fees include maintenance fee
- Mckinney Farms Subdivision
Security
- Building Fire Alarm
Map
Home Values in the Area
Average Home Value in this Area
Tax History
| Year | Tax Paid | Tax Assessment Tax Assessment Total Assessment is a certain percentage of the fair market value that is determined by local assessors to be the total taxable value of land and additions on the property. | Land | Improvement |
|---|---|---|---|---|
| 2024 | $980 | $96,900 | $0 | $0 |
Property History
| Date | Event | Price | List to Sale | Price per Sq Ft |
|---|---|---|---|---|
| 11/12/2025 11/12/25 | For Sale | $279,000 | -2.8% | $184 / Sq Ft |
| 10/09/2025 10/09/25 | Price Changed | $287,000 | -1.0% | $189 / Sq Ft |
| 09/13/2025 09/13/25 | For Sale | $289,900 | -- | $191 / Sq Ft |
Source: Real Estate Information Services (REALTOR® Association of Southern Kentucky)
MLS Number: RA20255280
- 3006 Gunsmoke Trail Way
- 2772 Cedrus Ave
- 2730 Cedrus Ave
- 3225 Meadowview Ave
- 2688 Cedrus Ave
- 2697 Cedrus Ave
- 2682 Cedrus Ave
- 2679 Cedrus Ave
- 2652 Cedrus Ave
- 2691 Cedrus Ave
- 2962 Laredo Ct
- 3018 Lasso Ct
- 2843 Tumbleweed Trail Ave
- 2837 Gunsmoke Trail Way
- 2801 Gunsmoke Trail Way
- 2374 Plum Springs Rd
- 2724 Cedrus Ave
- 2530 Plum Springs Rd
- 134 Rolling Meadows Dr
- 1631 Calgary Way
- 3066 Gunsmoke Trail Way
- 2992 Laredo Ct
- 418 Lansing Ln
- 141 Bristow Rd
- 269 Old Porter Pike
- 759 Hennessy Way
- 352 Paddle Wheel St
- 6550 Louisville Rd
- 491 Kelly Rd
- 1491 River St
- Lot 15 Corvette Dr
- 117 Riverview Dr
- 595 Power St Unit 804 Power Street
- 603 Mitchell Ct
- 1745 Ewing Ford Rd
- 109 Riverwood Ave
- 1132 Fairview Ave
- 1131 Fairview Ave Unit Suite 305
- 7955 Kentucky 185
- 890 Fairview Ave

