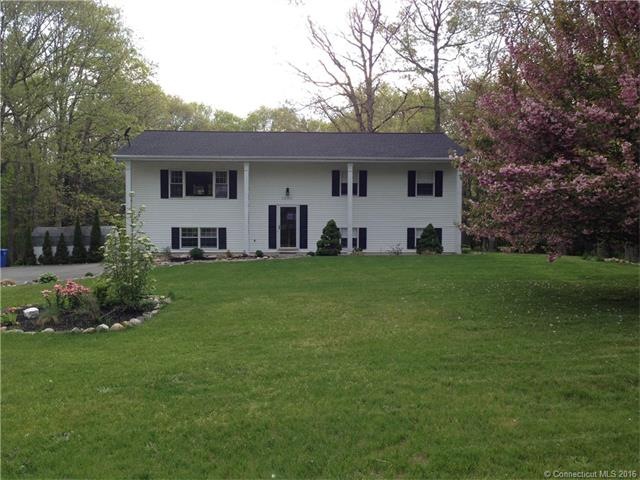
3055 David Ave Danielson, CT 06239
Highlights
- Open Floorplan
- Attic
- No HOA
- Raised Ranch Architecture
- 1 Fireplace
- Thermal Windows
About This Home
As of June 2016Killingly- Beautiful 3 Bedroom 2.5 bath Open Floor Plan home with Martel Custom Kitchen with stainless steel appliances, Three Season Room, inground pool and a completely finished lower level with a walkout in the rear to an inground pool. Septic completely rebuilt 3 years ago along with roof, and chimney.
Last Agent to Sell the Property
RE/MAX Bell Park Realty License #RES.0784046 Listed on: 03/14/2016

Home Details
Home Type
- Single Family
Est. Annual Taxes
- $3,598
Year Built
- Built in 1973
Lot Details
- 1.2 Acre Lot
- Cul-De-Sac
- Garden
Home Design
- Raised Ranch Architecture
- Vinyl Siding
Interior Spaces
- 2,200 Sq Ft Home
- Open Floorplan
- Ceiling Fan
- 1 Fireplace
- Thermal Windows
- Attic or Crawl Hatchway Insulated
Kitchen
- Oven or Range
- Dishwasher
Bedrooms and Bathrooms
- 5 Bedrooms
Finished Basement
- Heated Basement
- Walk-Out Basement
- Basement Fills Entire Space Under The House
- Sump Pump
Parking
- 2 Car Garage
- Basement Garage
- Tuck Under Garage
- Driveway
Outdoor Features
- Enclosed patio or porch
- Outdoor Storage
- Rain Gutters
Schools
- Pboe Elementary School
- Pboe High School
Utilities
- Window Unit Cooling System
- Baseboard Heating
- Heating System Uses Oil
- Private Company Owned Well
- Fuel Tank Located in Garage
- Cable TV Available
Community Details
- No Home Owners Association
Ownership History
Purchase Details
Home Financials for this Owner
Home Financials are based on the most recent Mortgage that was taken out on this home.Purchase Details
Home Financials for this Owner
Home Financials are based on the most recent Mortgage that was taken out on this home.Purchase Details
Purchase Details
Purchase Details
Similar Homes in Danielson, CT
Home Values in the Area
Average Home Value in this Area
Purchase History
| Date | Type | Sale Price | Title Company |
|---|---|---|---|
| Warranty Deed | $259,000 | -- | |
| Warranty Deed | $259,000 | -- | |
| Warranty Deed | $223,000 | -- | |
| Warranty Deed | $223,000 | -- | |
| Quit Claim Deed | -- | -- | |
| Quit Claim Deed | -- | -- | |
| Quit Claim Deed | -- | -- | |
| Quit Claim Deed | -- | -- | |
| Warranty Deed | $260,000 | -- | |
| Warranty Deed | $260,000 | -- |
Mortgage History
| Date | Status | Loan Amount | Loan Type |
|---|---|---|---|
| Open | $265,216 | VA | |
| Closed | $265,216 | VA |
Property History
| Date | Event | Price | Change | Sq Ft Price |
|---|---|---|---|---|
| 06/14/2016 06/14/16 | Sold | $259,000 | 0.0% | $118 / Sq Ft |
| 04/14/2016 04/14/16 | Pending | -- | -- | -- |
| 03/14/2016 03/14/16 | For Sale | $259,000 | +16.1% | $118 / Sq Ft |
| 09/17/2012 09/17/12 | Sold | $223,000 | -10.1% | $101 / Sq Ft |
| 07/09/2012 07/09/12 | Pending | -- | -- | -- |
| 01/24/2012 01/24/12 | For Sale | $248,000 | -- | $113 / Sq Ft |
Tax History Compared to Growth
Tax History
| Year | Tax Paid | Tax Assessment Tax Assessment Total Assessment is a certain percentage of the fair market value that is determined by local assessors to be the total taxable value of land and additions on the property. | Land | Improvement |
|---|---|---|---|---|
| 2025 | $5,632 | $242,330 | $43,130 | $199,200 |
| 2024 | $5,358 | $242,330 | $43,130 | $199,200 |
| 2023 | $4,678 | $160,930 | $35,280 | $125,650 |
| 2022 | $4,398 | $160,930 | $35,280 | $125,650 |
| 2021 | $4,384 | $160,930 | $35,280 | $125,650 |
| 2020 | $4,303 | $160,930 | $35,280 | $125,650 |
| 2019 | $4,371 | $160,930 | $35,280 | $125,650 |
| 2017 | $3,782 | $131,740 | $28,280 | $103,460 |
| 2016 | $3,782 | $131,740 | $28,280 | $103,460 |
| 2015 | $3,782 | $131,740 | $28,280 | $103,460 |
| 2014 | $3,677 | $131,740 | $28,280 | $103,460 |
Agents Affiliated with this Home
-

Seller's Agent in 2016
Rene Barbeau
RE/MAX
(860) 933-0593
16 in this area
72 Total Sales
-

Buyer's Agent in 2016
Lisa Perry
CR Premier Properties
(860) 336-9095
2 in this area
66 Total Sales
Map
Source: SmartMLS
MLS Number: G10116069
APN: KILL-000195-000000-000017
- 64 Westcott Rd
- 85 Mashentuck Rd
- 175 Mashentuck Rd
- 93 Cook Hill Rd
- 612 Cook Hill Rd
- 26 Hillside View
- 130 Cook Hill Rd
- 160 Halls Hill Rd
- 513 Lhomme Street Extension
- 365 Cranberry Bog Rd
- 35 Snake Meadow Rd
- 58 Snake Meadow Rd
- 5 Kies Rd
- 193 E Franklin St
- 293 Coomer Hill Rd
- 400 Main St
- 142 Sunset Dr
- 6 Broad St
- 90 Broad St
- 304 Bailey Hill Rd
