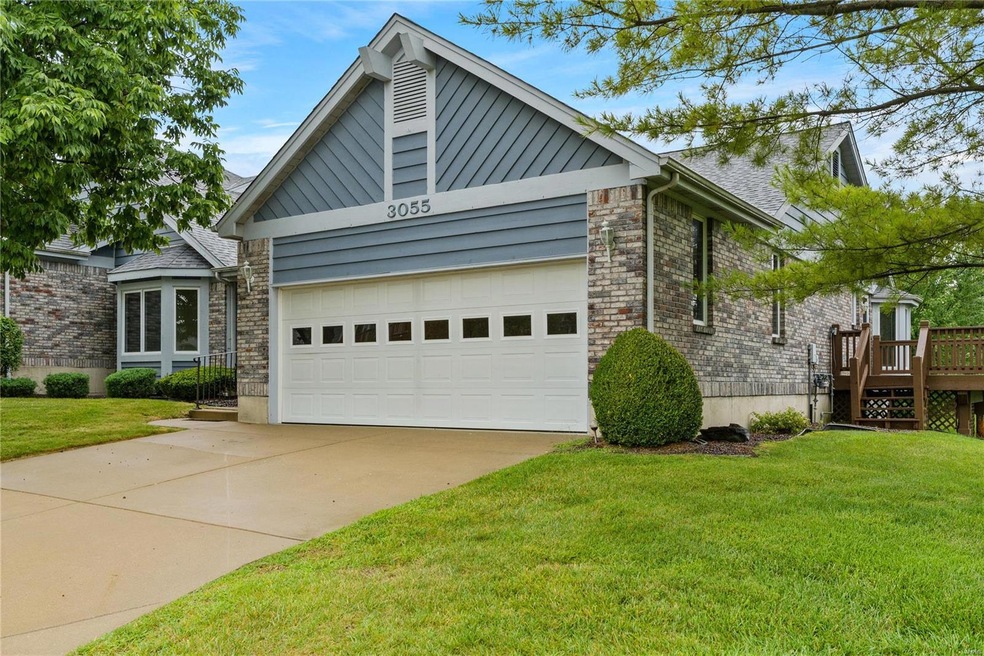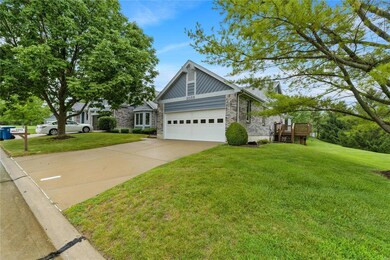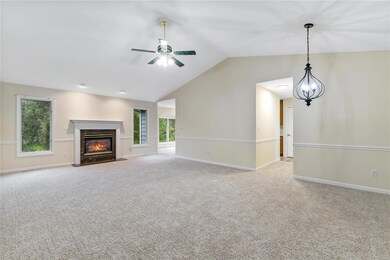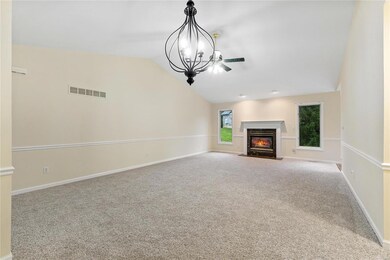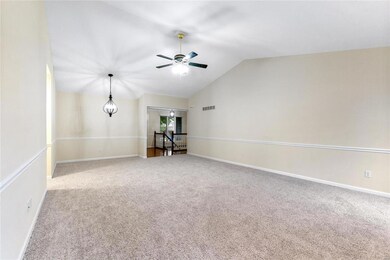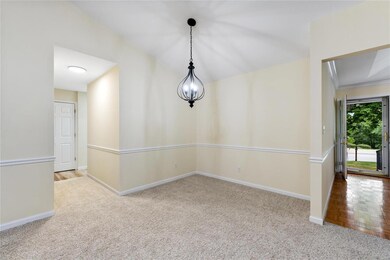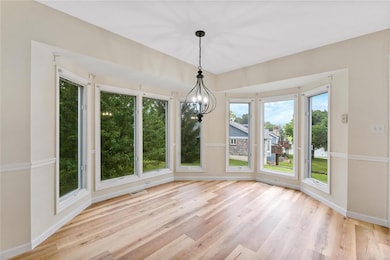3055 Devilla Trail Unit 8B Saint Charles, MO 63301
Old Town Saint Charles NeighborhoodEstimated payment $2,433/month
Highlights
- Open Floorplan
- Deck
- Vaulted Ceiling
- Orchard Farm Elementary School Rated A
- Recreation Room with Fireplace
- Ranch Style House
About This Home
Enjoy the low-maintenance lifestyle this stunning villa has to offer! Stepping inside, you will immediately notice the attention to detail, from the plush new carpet and paint to the millwork and coffered ceilings. The open floor plan is ideal for entertaining, complemented by a soaring vaulted ceiling. The family room is centered around a gas fireplace, flanked by windows letting in plenty of natural light. The kitchen offers fantastic space with a large breakfast room leading out to the deck that overlooks the neighborhood pond with a walking trail. A large walk-in closet and private ensuite with a corner jacuzzi tub, separate shower, and double sink vanity adorn the expansive primary bedroom! The main floor has a large guest bedroom, full hall bath, and convenient main floor laundry. An additional living space in the lower level offers a wet bar in the large rec room, a 3rd bedroom, and 3rd full bathroom. Don't miss the opportunity to view this beautiful home today! Location: End Unit, Ground Level, Suburban
Property Details
Home Type
- Multi-Family
Est. Annual Taxes
- $4,291
Year Built
- Built in 1996
Lot Details
- Corner Lot
HOA Fees
- $400 Monthly HOA Fees
Parking
- 2 Car Attached Garage
- Garage Door Opener
- Off-Street Parking
Home Design
- Ranch Style House
- Traditional Architecture
- Villa
- Property Attached
Interior Spaces
- Open Floorplan
- Bookcases
- Historic or Period Millwork
- Vaulted Ceiling
- Ceiling Fan
- Insulated Windows
- Tilt-In Windows
- Window Treatments
- Bay Window
- Panel Doors
- Entrance Foyer
- Family Room with Fireplace
- Breakfast Room
- Recreation Room with Fireplace
Kitchen
- Eat-In Kitchen
- Electric Oven
- Electric Range
- Microwave
- Dishwasher
- Disposal
Flooring
- Wood
- Carpet
- Ceramic Tile
- Luxury Vinyl Plank Tile
Bedrooms and Bathrooms
- 3 Bedrooms
- Walk-In Closet
- Double Vanity
- Bathtub
- Separate Shower
Laundry
- Laundry Room
- Laundry on main level
- Washer Hookup
Partially Finished Basement
- Basement Fills Entire Space Under The House
- Bedroom in Basement
- Finished Basement Bathroom
Outdoor Features
- Deck
- Covered Patio or Porch
Schools
- Discovery Elem. Elementary School
- Orchard Farm Middle School
- Orchard Farm Sr. High School
Utilities
- Forced Air Heating and Cooling System
- Heating System Uses Natural Gas
- Gas Water Heater
Listing and Financial Details
- Assessor Parcel Number 5-0080-7632-00-008B.1000000
Map
Home Values in the Area
Average Home Value in this Area
Tax History
| Year | Tax Paid | Tax Assessment Tax Assessment Total Assessment is a certain percentage of the fair market value that is determined by local assessors to be the total taxable value of land and additions on the property. | Land | Improvement |
|---|---|---|---|---|
| 2025 | $4,289 | $63,793 | -- | -- |
| 2023 | $4,291 | $63,921 | $0 | $0 |
| 2022 | $3,662 | $52,551 | $0 | $0 |
| 2021 | $3,667 | $52,551 | $0 | $0 |
| 2020 | $3,094 | $43,854 | $0 | $0 |
| 2019 | $2,803 | $43,854 | $0 | $0 |
| 2018 | $2,769 | $41,415 | $0 | $0 |
| 2017 | $2,727 | $41,415 | $0 | $0 |
| 2016 | $2,905 | $43,011 | $0 | $0 |
| 2015 | $2,928 | $43,011 | $0 | $0 |
| 2014 | -- | $47,785 | $0 | $0 |
Property History
| Date | Event | Price | List to Sale | Price per Sq Ft |
|---|---|---|---|---|
| 09/19/2024 09/19/24 | Pending | -- | -- | -- |
| 09/12/2024 09/12/24 | Price Changed | $325,000 | -4.4% | $127 / Sq Ft |
| 08/26/2024 08/26/24 | Price Changed | $340,000 | -2.9% | $133 / Sq Ft |
| 08/14/2024 08/14/24 | For Sale | $350,000 | 0.0% | $137 / Sq Ft |
| 08/14/2024 08/14/24 | Price Changed | $350,000 | -- | $137 / Sq Ft |
| 07/08/2024 07/08/24 | Off Market | -- | -- | -- |
Purchase History
| Date | Type | Sale Price | Title Company |
|---|---|---|---|
| Quit Claim Deed | -- | None Listed On Document | |
| Special Warranty Deed | $226,000 | None Available | |
| Interfamily Deed Transfer | -- | None Available |
Source: MARIS MLS
MLS Number: MIS24042876
APN: 5-0080-7632-00-008B.1000000
- 1516 Huncker Dr
- 3181 Cog Wheel Station
- 3291 River Breeze Ct
- 332 Crestfield Ct
- 3238 Chester Blvd
- 3513 Brookside Crossing Dr
- 3243 Chester Blvd
- 3136 Bentwater Place
- 3249 River Breeze Ct
- 115 Palais Ct
- 3261 Simeon Bunker St
- 3373 Simeon Bunker St
- 0 Unknown Unit MIS25074436
- 0 Unknown Unit MIS25074388
- 0 Unknown Unit MIS25074441
- 0 Unknown Unit MIS25074390
- 0 Unknown Unit MIS26008622
- 0 Unknown Unit MIS26008649
- 0 Unknown Unit MIS25074383
- 0 Unknown Unit MIS25074394
Ask me questions while you tour the home.
