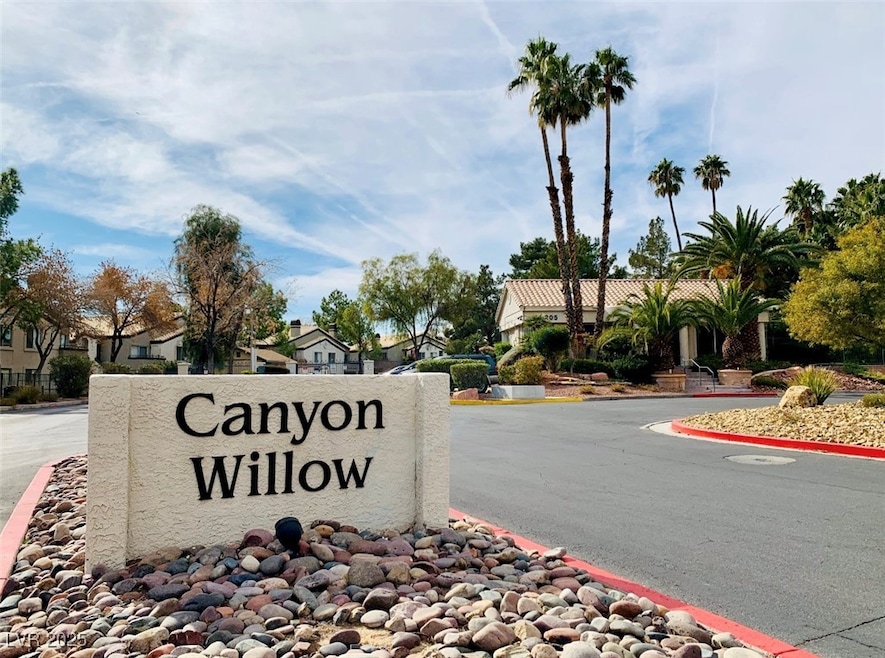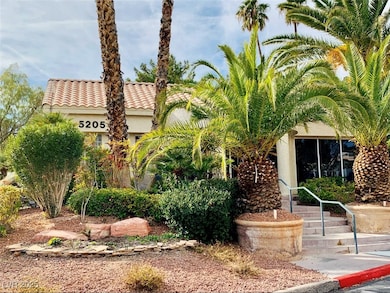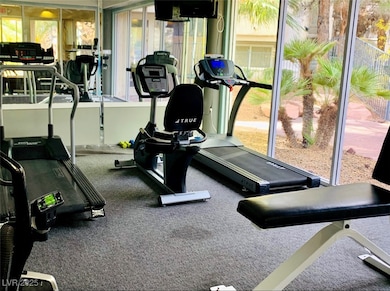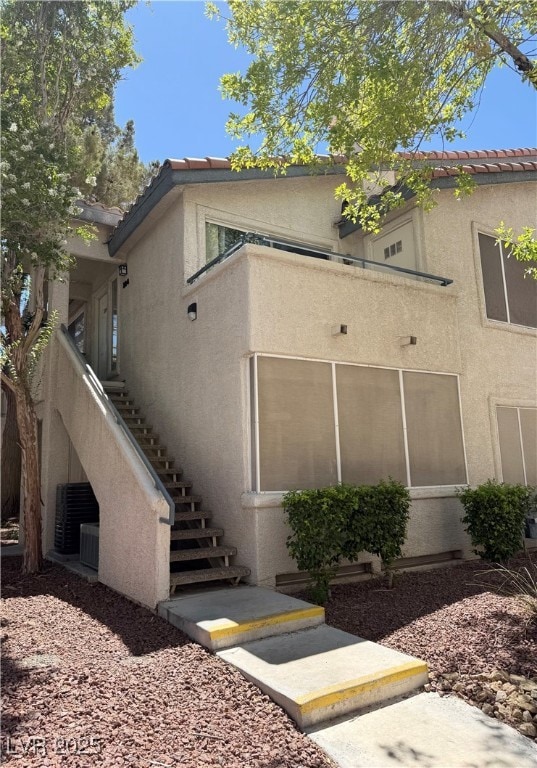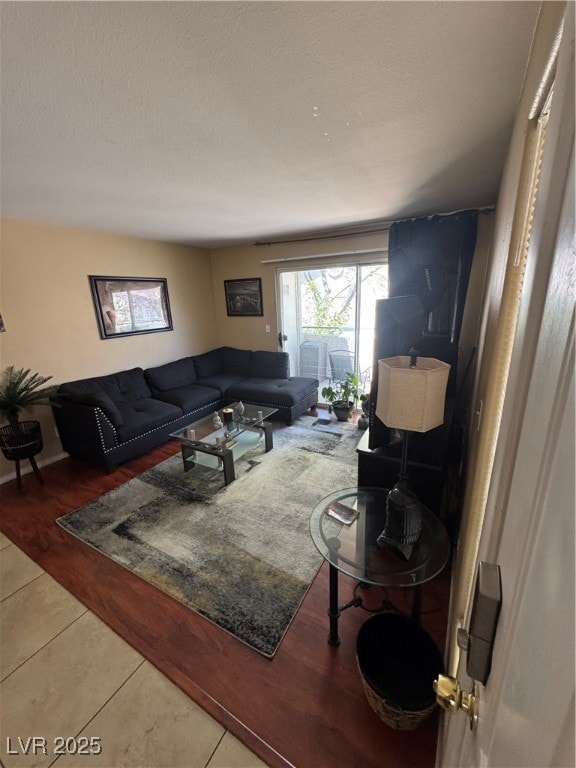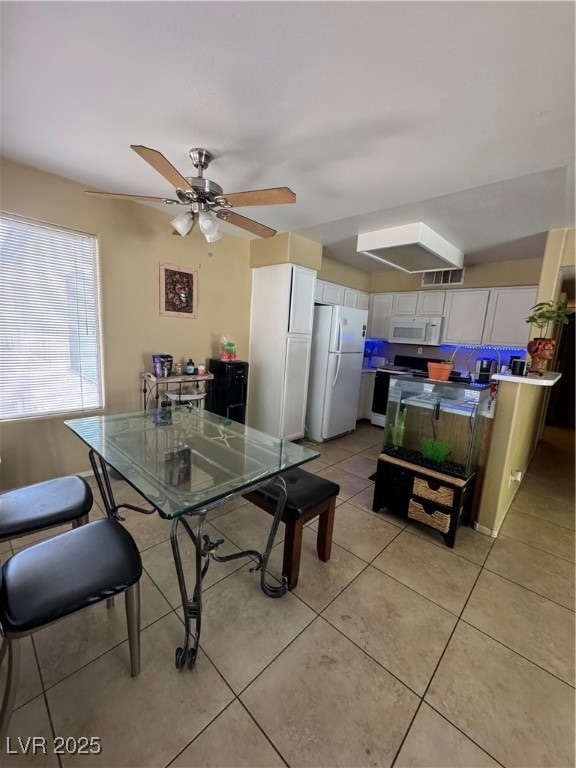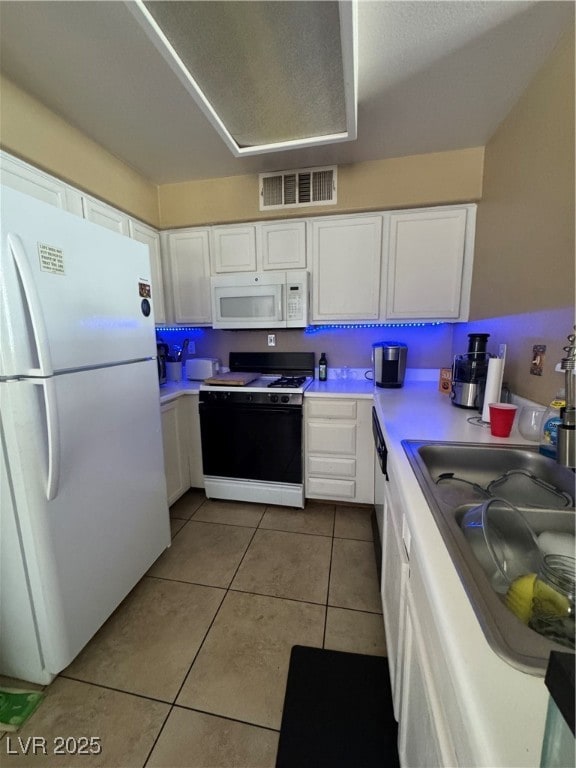3055 Key Largo Dr Unit 204 Las Vegas, NV 89120
Paradise Valley East NeighborhoodEstimated payment $1,449/month
Highlights
- Fitness Center
- Gated Community
- Balcony
- Pool and Spa
- Clubhouse
- Double Pane Windows
About This Home
Nice Condo unit on the 2nd floor with dual Master suites. Gated Community with 3 pools/Spa and Fitness Center and Clubhouse. Walk-in Closet in the Master Bedroom. Balcony off the Living room with big trees surrounding. Very convenient location, walking distance to Walmart, supermarket and everything. On 24/7 bus Routes, close to UNLV and the Strip. Very clean and nice unit, it has been a no-smoking and no pet rental. All appliances are included some are fairly new.
Listing Agent
Las Vegas Realty LLC Brokerage Phone: (702) 338-8159 License #S.0170778 Listed on: 06/14/2025
Property Details
Home Type
- Condominium
Est. Annual Taxes
- $768
Year Built
- Built in 1996
Lot Details
- North Facing Home
- Property is Fully Fenced
- Brick Fence
- Drip System Landscaping
HOA Fees
- $310 Monthly HOA Fees
Home Design
- Tile Roof
Interior Spaces
- 1,020 Sq Ft Home
- 2-Story Property
- Ceiling Fan
- Double Pane Windows
- Insulated Windows
- Blinds
Kitchen
- Gas Cooktop
- Microwave
- Disposal
Flooring
- Laminate
- Tile
Bedrooms and Bathrooms
- 2 Bedrooms
- 2 Full Bathrooms
Laundry
- Laundry Room
- Laundry on upper level
- Dryer
- Washer
Parking
- 1 Detached Carport Space
- Open Parking
- Assigned Parking
Eco-Friendly Details
- Energy-Efficient Windows
- Energy-Efficient Doors
- Sprinkler System
Outdoor Features
- Pool and Spa
- Balcony
Schools
- French Elementary School
- Cannon Helen C. Middle School
- Del Sol High School
Utilities
- Central Heating and Cooling System
- Heating System Uses Gas
- Underground Utilities
- Gas Water Heater
- Cable TV Available
Community Details
Overview
- Association fees include common areas, ground maintenance, sewer, security, taxes, trash, water
- Canyon Willow Association, Phone Number (702) 737-8580
- Paradise Village 1013 Amd Subdivision
- The community has rules related to covenants, conditions, and restrictions
Amenities
- Clubhouse
Recreation
- Fitness Center
- Community Pool
- Community Spa
Security
- Security Service
- Gated Community
Map
Home Values in the Area
Average Home Value in this Area
Tax History
| Year | Tax Paid | Tax Assessment Tax Assessment Total Assessment is a certain percentage of the fair market value that is determined by local assessors to be the total taxable value of land and additions on the property. | Land | Improvement |
|---|---|---|---|---|
| 2025 | $768 | $42,871 | $16,800 | $26,071 |
| 2024 | $712 | $42,871 | $16,800 | $26,071 |
| 2023 | $712 | $43,371 | $19,250 | $24,121 |
| 2022 | $659 | $38,822 | $16,450 | $22,372 |
| 2021 | $611 | $36,775 | $15,050 | $21,725 |
| 2020 | $564 | $36,691 | $15,050 | $21,641 |
| 2019 | $529 | $34,188 | $12,600 | $21,588 |
| 2018 | $504 | $27,743 | $6,650 | $21,093 |
| 2017 | $809 | $27,600 | $5,950 | $21,650 |
| 2016 | $474 | $24,444 | $5,250 | $19,194 |
| 2015 | $471 | $18,524 | $3,500 | $15,024 |
| 2014 | $457 | $15,171 | $3,500 | $11,671 |
Property History
| Date | Event | Price | List to Sale | Price per Sq Ft | Prior Sale |
|---|---|---|---|---|---|
| 07/31/2025 07/31/25 | Pending | -- | -- | -- | |
| 07/08/2025 07/08/25 | Price Changed | $205,000 | -1.9% | $201 / Sq Ft | |
| 06/27/2025 06/27/25 | Price Changed | $209,000 | -4.6% | $205 / Sq Ft | |
| 06/14/2025 06/14/25 | For Sale | $219,000 | +448.9% | $215 / Sq Ft | |
| 09/21/2012 09/21/12 | Sold | $39,900 | 0.0% | $39 / Sq Ft | View Prior Sale |
| 08/22/2012 08/22/12 | Pending | -- | -- | -- | |
| 03/17/2012 03/17/12 | For Sale | $39,900 | -- | $39 / Sq Ft |
Purchase History
| Date | Type | Sale Price | Title Company |
|---|---|---|---|
| Bargain Sale Deed | $39,900 | First American Title Paseo | |
| Interfamily Deed Transfer | -- | Fidelity National Title | |
| Interfamily Deed Transfer | -- | Old Republic Title Company | |
| Grant Deed | $80,000 | Nevada Title Company |
Mortgage History
| Date | Status | Loan Amount | Loan Type |
|---|---|---|---|
| Previous Owner | $106,000 | Stand Alone Refi Refinance Of Original Loan | |
| Previous Owner | $71,200 | Purchase Money Mortgage | |
| Previous Owner | $77,450 | FHA | |
| Closed | $17,300 | No Value Available |
Source: Las Vegas REALTORS®
MLS Number: 2692737
APN: 162-25-614-160
- 3044 Casey Dr Unit 104
- 5130 Mandalay Springs Dr Unit 102
- 3111 Key Largo Dr Unit 204
- 3119 Key Largo Dr Unit 202
- 3038 Casey Dr Unit 204
- 3141 Key Largo Dr Unit 104
- 3056 Casey Dr Unit 201
- 3065 Casey Dr Unit 204
- 3047 Casey Dr Unit 101
- 3060 Tarpon Dr Unit 204
- 3083 Casey Dr Unit 101
- 3058 Tarpon Dr Unit 103
- 5206 Mandalay Springs Dr Unit 103
- 5206 Mandalay Springs Dr Unit 204
- 3062 Tarpon Dr Unit 201
- 3101 Casey Dr Unit 204
- 3152 Tarpon Dr Unit 203
- 5222 Mandalay Springs Dr Unit 203
- 3115 Casey Dr Unit 201
- 3125 Casey Dr Unit 202
