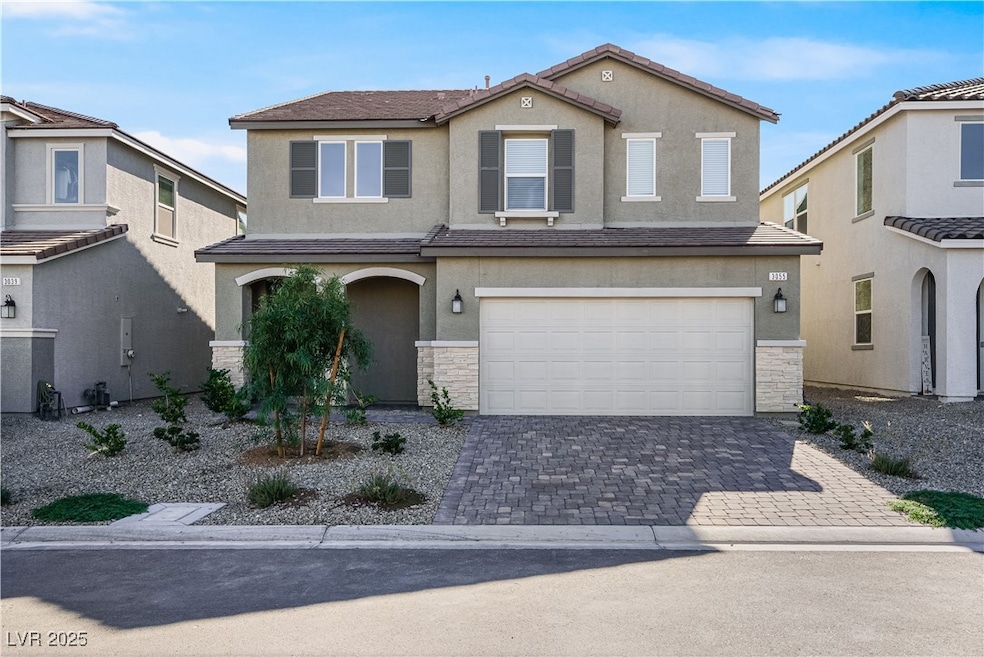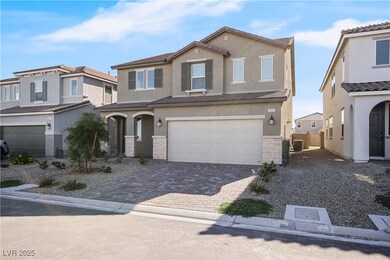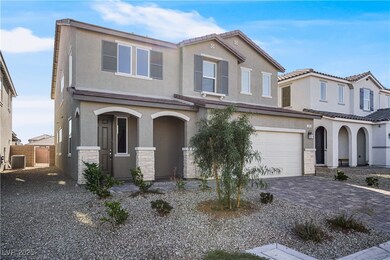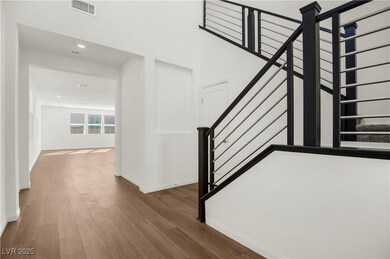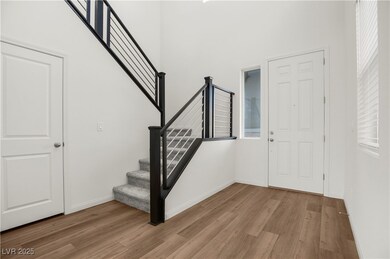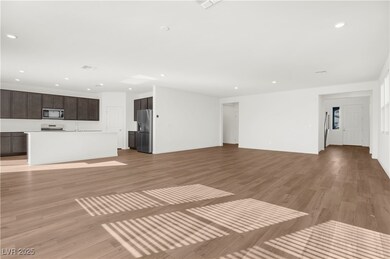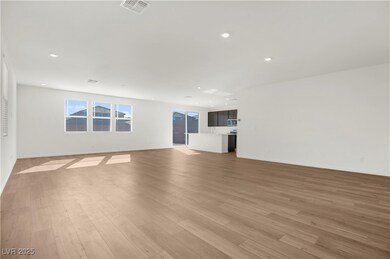3055 Magnolia Ranch Ave Enterprise, NV 89139
Highlands Ranch NeighborhoodHighlights
- Main Floor Bedroom
- Park
- Luxury Vinyl Plank Tile Flooring
- 2 Car Attached Garage
- Laundry Room
- Central Heating and Cooling System
About This Home
Welcome to this exquisite, never-lived-in brand new home offering 3,088 square feet of luxurious living space. Thoughtfully designed and highly upgraded, this stunning residence features five spacious bedrooms and 3.5 modern bathrooms. The main level includes a convenient bedroom and full bathroom, perfect for guests or multigenerational living, while the upstairs boasts a versatile loft area ideal for a home office, playroom, or relaxation space. Inside, you'll find an open-concept floor plan with high-end finishes, designer fixtures, and contemporary details throughout. The chef’s kitchen is a culinary masterpiece, equipped with premium appliances, custom cabinetry, and sleek countertops. The primary suite offers a private retreat with a spacious walk-in closet and a spa-inspired ensuite bathroom. Additional bedrooms are generously sized, providing comfort and flexibility with walk in closets. This pristine, move-in-ready home combines modern elegance with practical living.
Listing Agent
Vegas Realty Experts Brokerage Phone: 702-444-0806 License #B.1002841 Listed on: 11/02/2025
Home Details
Home Type
- Single Family
Year Built
- Built in 2025
Lot Details
- 4,792 Sq Ft Lot
- North Facing Home
- Back Yard Fenced
- Block Wall Fence
Parking
- 2 Car Attached Garage
- Inside Entrance
Home Design
- Frame Construction
- Tile Roof
- Stucco
Interior Spaces
- 3,088 Sq Ft Home
- 2-Story Property
Kitchen
- Gas Range
- Disposal
Flooring
- Carpet
- Luxury Vinyl Plank Tile
Bedrooms and Bathrooms
- 5 Bedrooms
- Main Floor Bedroom
Laundry
- Laundry Room
- Laundry on upper level
- Washer and Dryer
Schools
- Ortwein Elementary School
- Tarkanian Middle School
- Desert Oasis High School
Utilities
- Central Heating and Cooling System
- Heating System Uses Gas
- Cable TV Available
Listing and Financial Details
- Security Deposit $3,500
- Property Available on 11/1/25
- Tenant pays for cable TV, electricity, gas, grounds care, sewer, water
Community Details
Overview
- Property has a Home Owners Association
- Seabreeze Association, Phone Number (800) 232-7517
- Dean Martin/Agate Phase 3 Subdivision
- The community has rules related to covenants, conditions, and restrictions
Recreation
- Park
Pet Policy
- Call for details about the types of pets allowed
Map
Source: Las Vegas REALTORS®
MLS Number: 2733793
- 3024 River Brook Ct
- 9190 Oakdale Ranch Ct
- 9190 Oakdale Ranch Ct Plan at
- 3385 W Agate Ave
- 2863 Red Ct
- 0 Polaris Ave
- 3458 W Agate Ave
- 9020 Kimo St
- 2755 W Pebble Rd Unit 319
- 2775 W Pebble Rd Unit 501
- 3094 Mountain Bay Ave
- 2715 W Pebble Rd Unit 505
- 9190 Valerie Elaine St
- 3757 Brittany Nicole Ct Unit 4
- 3668 Hillary Elan Ct
- 2861 Blue Key Ct Unit 2
- 8736 Procyon St
- 3240 W Richmar Ave
- 2405 W Serene Ave Unit 627
- 2405 W Serene Ave Unit 807
- 2890 Red Rooster Ct
- 2849 Serenidad Dr
- 2720 W Serene Ave
- 3662 Riley Ann Ave
- 2815 W Ford Ave
- 2405 W Serene Ave Unit 535
- 2405 W Serene Ave Unit 517
- 2405 W Serene Ave Unit 843
- 2455 W Serene Ave Unit 851
- 2455 W Serene Ave Unit 706
- 2455 W Serene Ave Unit 740
- 2405-2475 W Serene Ave
- 31 E Agate Ave Unit 509
- 31 E Agate Ave Unit 204
- 32 E Serene Ave Unit 415
- 32 E Serene Ave Unit 207
- 32 E Serene Ave Unit 202
- 38 E Serene Ave Unit 204
- 38 E Serene Ave Unit 436
- 38 E Serene Ave Unit 101
