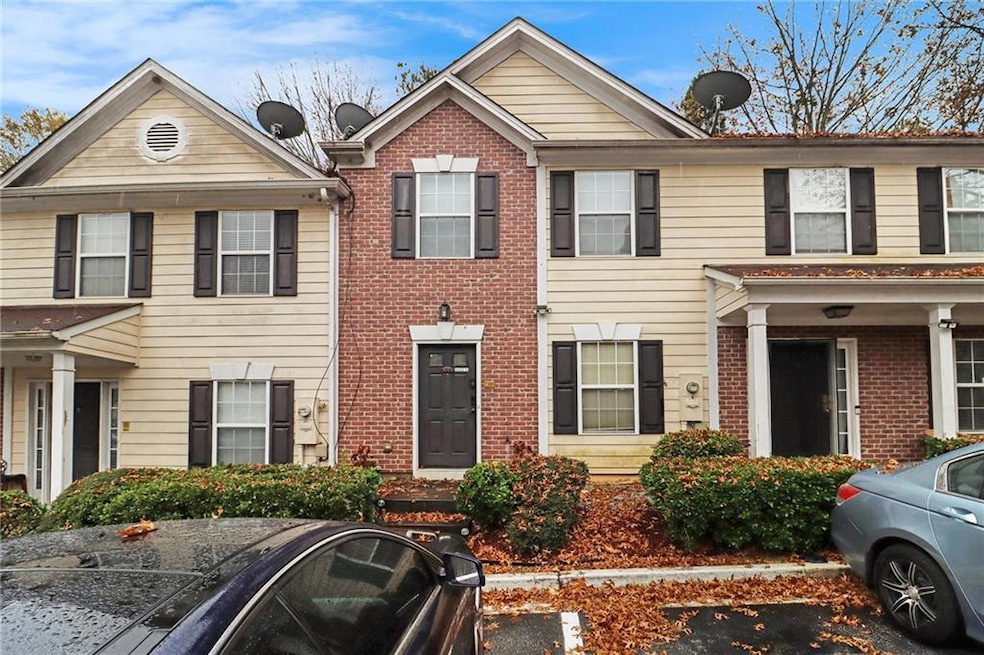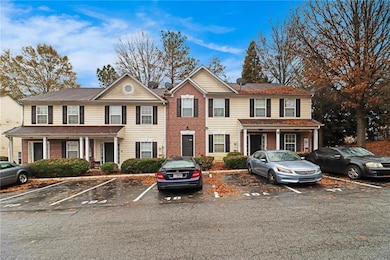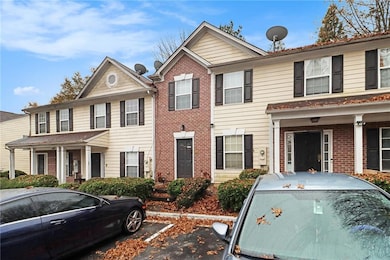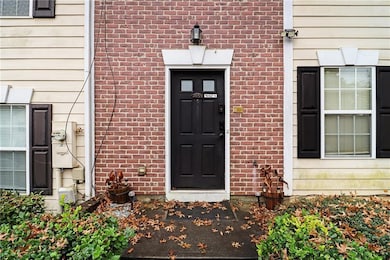3055 Panthers Trace Decatur, GA 30034
Southwest DeKalb NeighborhoodEstimated payment $1,374/month
Highlights
- Property is near public transit
- Formal Dining Room
- Walk-In Closet
- Wood Flooring
- Open to Family Room
- Patio
About This Home
4.5% Assumable VA with Roam! Fantastic investment opportunity or great starter home in a prime Decatur location! This 2 bedroom, 2.5 bathroom townhome offers a spacious and functional roommate-style floorplan perfect for comfortable living or rental potential. The main level features new hardwood flooring, a cozy family room with fireplace, and updated lighting that adds a modern touch. The kitchen offers plenty of cabinet space and overlooks the family room, creating an open and inviting flow for entertaining or everyday living. Upstairs, you’ll find two generously sized bedrooms each with a private en-suite bathroom, ideal for roommates or guests. Enjoy outdoor relaxation on the back patio or take advantage of the low-maintenance lifestyle this home provides. Conveniently located just minutes from I-285, shopping, dining, schools, and the Atlanta airport, this property combines comfort, convenience, and value. Don’t miss this investor special with great potential in a growing area of Decatur!
Townhouse Details
Home Type
- Townhome
Est. Annual Taxes
- $2,146
Year Built
- Built in 2000
Lot Details
- 871 Sq Ft Lot
- Lot Dimensions are 18x40x18x40
- Two or More Common Walls
- Back Yard
HOA Fees
- $275 Monthly HOA Fees
Home Design
- Slab Foundation
- Composition Roof
- Vinyl Siding
- Brick Front
Interior Spaces
- 1,350 Sq Ft Home
- 2-Story Property
- Roommate Plan
- Gas Log Fireplace
- Insulated Windows
- Entrance Foyer
- Family Room with Fireplace
- Formal Dining Room
- Laundry on upper level
Kitchen
- Open to Family Room
- Gas Range
- Microwave
- Dishwasher
- Wood Stained Kitchen Cabinets
Flooring
- Wood
- Carpet
- Ceramic Tile
- Luxury Vinyl Tile
Bedrooms and Bathrooms
- 2 Bedrooms
- Walk-In Closet
- Bathtub and Shower Combination in Primary Bathroom
Parking
- 2 Parking Spaces
- Assigned Parking
Location
- Property is near public transit
- Property is near schools
- Property is near shops
Schools
- Cedar Grove Elementary And Middle School
- Cedar Grove High School
Additional Features
- Patio
- Central Heating and Cooling System
Community Details
- $1,500 Initiation Fee
- Westbury Homeowners Assoc Association, Phone Number (404) 458-7310
- Westbury Subdivision
- FHA/VA Approved Complex
Listing and Financial Details
- Assessor Parcel Number 15 089 05 018
Map
Home Values in the Area
Average Home Value in this Area
Tax History
| Year | Tax Paid | Tax Assessment Tax Assessment Total Assessment is a certain percentage of the fair market value that is determined by local assessors to be the total taxable value of land and additions on the property. | Land | Improvement |
|---|---|---|---|---|
| 2025 | $2,133 | $81,520 | $20,000 | $61,520 |
| 2024 | $2,146 | $78,800 | $20,000 | $58,800 |
| 2023 | $2,146 | $68,000 | $18,000 | $50,000 |
| 2022 | $450 | $57,760 | $4,800 | $52,960 |
| 2021 | $450 | $49,080 | $4,800 | $44,280 |
| 2020 | $448 | $44,400 | $4,800 | $39,600 |
| 2019 | $48 | $30,240 | $4,800 | $25,440 |
| 2018 | $482 | $27,360 | $4,800 | $22,560 |
| 2017 | $518 | $24,680 | $4,800 | $19,880 |
| 2016 | $557 | $26,320 | $3,200 | $23,120 |
| 2014 | $237 | $16,800 | $3,200 | $13,600 |
Property History
| Date | Event | Price | List to Sale | Price per Sq Ft | Prior Sale |
|---|---|---|---|---|---|
| 11/27/2025 11/27/25 | For Sale | $175,000 | +2.9% | $130 / Sq Ft | |
| 03/29/2022 03/29/22 | Sold | $170,000 | 0.0% | $126 / Sq Ft | View Prior Sale |
| 02/10/2022 02/10/22 | Pending | -- | -- | -- | |
| 01/31/2022 01/31/22 | For Sale | $170,000 | -- | $126 / Sq Ft |
Purchase History
| Date | Type | Sale Price | Title Company |
|---|---|---|---|
| Warranty Deed | $170,000 | -- | |
| Deed | $110,000 | -- | |
| Deed | $104,000 | -- |
Mortgage History
| Date | Status | Loan Amount | Loan Type |
|---|---|---|---|
| Open | $170,000 | VA | |
| Previous Owner | $110,000 | New Conventional | |
| Previous Owner | $98,752 | New Conventional |
Source: First Multiple Listing Service (FMLS)
MLS Number: 7672771
APN: 15-089-05-018
- 3216 Panthers Trace
- 3139 Panthers Trace
- 3151 Panthers Trace
- 2916 Hillside Place
- 2839 Elkhorn Dr
- 2754 Vining Ridge Terrace Unit 26
- 2643 Elkhorn Dr
- 2778 Vining Ridge Terrace
- 1545 Eastern Sunrise Ln
- 2725 Vining Ridge Terrace
- 1552 Eastern Sunrise Ln
- 2793 Vining Ridge Terrace Unit 145
- 2651 Bull Run Dr
- 2915 Cohassett Ln Unit 2
- 2918 Vining Ridge Terrace Unit 99
- 2918 Vining Ridge Terrace
- 2838 Vining Ridge Terrace
- 3000 Western Sunset Ct
- 2896 Vining Ridge Terrace Unit 89
- 2850 Vining Ridge Terrace
- 3859 Flat Shoals Pkwy
- 3051 Lumby Dr
- 3800 Flat Shoals Pkwy
- 3110 Lumby Ct
- 3100 Lumby Dr
- 3379 Flat Shoals Rd
- 2778 Vining Ridge Terrace
- 2808 Vining Ridge Terrace
- 1550 Eastern Sunrise Ln
- 2913 Vining Ridge Terrace
- 2830 Vining Ridge Terrace
- 2987 Mcglynn Ct
- 2968 Mcglynn Ct
- 2870 Vining Ridge Terrace
- 4029 Flat Shoals Pkwy
- 3100 Rainbow Forest Cir
- 3210 Quincetree Ln
- 4035 Flat Shoals Pkwy
- 3156 Tangerine Ct
- 2644 Preston Dr







