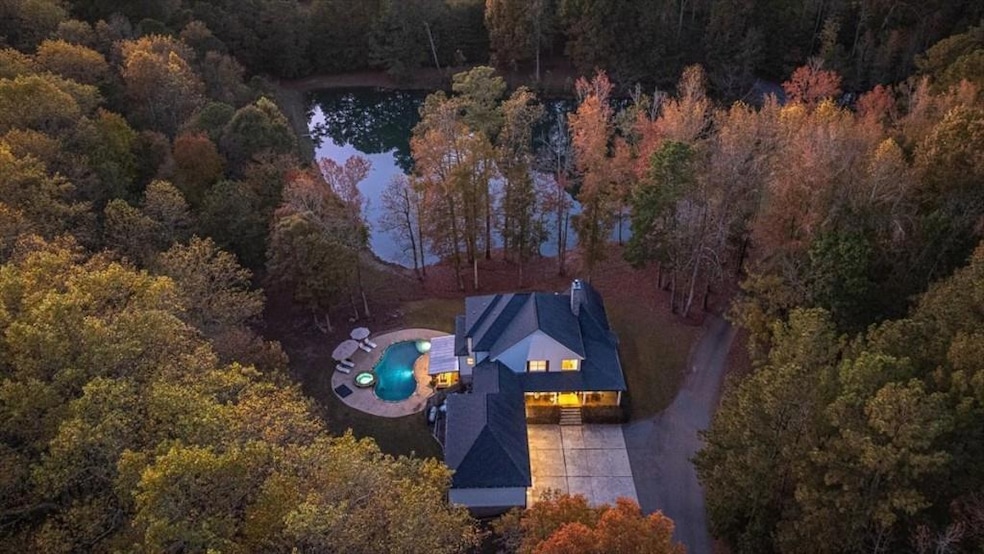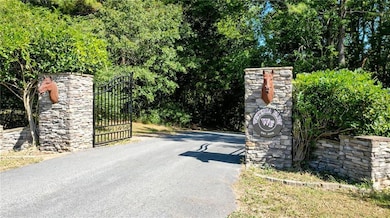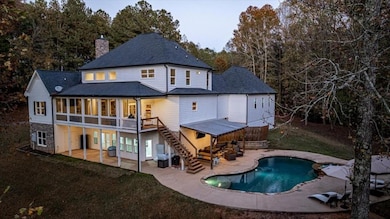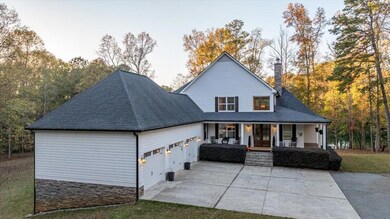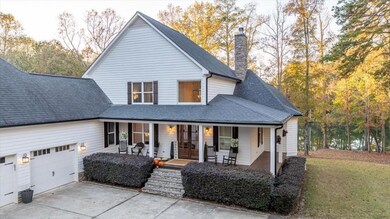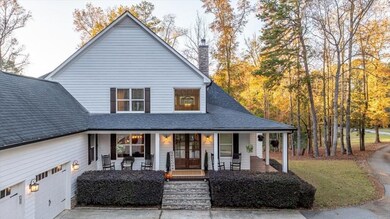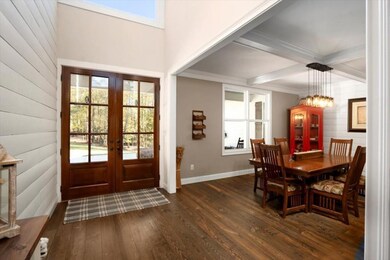Discover exceptional craftsmanship and quiet country elegance in this custom-built, 5,200 sq-ft farmhouse-style estate, ideally positioned on 5.7 private acres in sought-after North Monroe, just 12 minutes to beautiful Downtown Monroe and 8 minutes to Hwy 316. Overlooking a serene 3-acre, fully stocked pond and surrounded by breathtaking seasonal foliage, this remarkable 5-bedroom / 4 bath residence offers upscale living with a lived-in warmth felt throughout the home. Special features include hardwood as well as brick flooring on the main, in-ground heated pool plus hot tub, expansive outdoor living spaces, professional landscaping, safe room in basement, oversized bedrooms, home office / flex room on main, dog washing station, laundry chute, abundant natural light, and incredible storage throughout. The chef's kitchen, complete with leathered granite countertops, gas range, breakfast area, butler's pantry with dry bar, and large walk-in pantry compliment the open-concept floor plan. The separate dining room seats 12+, allowing you to entertain the entire family. Living room, complete with a huge custom-designed stacked stone fireplace with wood storage nook underneath accommodates all of your large furniture, while the built-in bookcases allow you to display all of your favorite collectibles. Retractable glass doors open from the living area to a spacious screened-in porch, perfect for year-round enjoyment with picturesque pond views. Screened porch is perfect for a mounted tv to watch all of your favorite sports teams this fall. The owner's suite on the main level is a true retreat, showcasing tranquil views, a spa-inspired bath with a soaking tub, fully tiled walk-in shower with brick flooring & shower niches, double vanity, and a huge his-and-hers walk-in closet. Three additional large bedrooms are located upstairs with a shared full bath. The full, partially-finished walk-out basement provides even more versatility, offering a half bath (stubbed for an additional full bath), a safe room, and expansive unfinished areas ideal for storage, a home gym, or future expansion. With ample space, the basement could be finished to include two+ additional bedrooms and an additional full bath, all while maintaining stunning views of the pond. Outdoor living is unmatched. A wraparound terrace level leads to the pool area, where remote-controlled lighting and waterfall effects create a spectacular nighttime ambiance. The deep 3-car garage includes extra storage space, and the landscaped yard enhances the home's inviting appeal. Nestled in a quiet cul-de-sac with exceptional privacy, this property also offers a rare opportunity: the adjoining 23-acre parcel boasts a fully operational commercial horse farm, Wisteria Farms, and is available for purchase separately or together with the home. Combining the residence and horse farm creates an extraordinary 29+-acre equestrian estate that is truly a horse lover's dream. This home offers comfortable luxury, privacy, and functionality on every level: a one-of-a-kind retreat you simply must see to appreciate.

