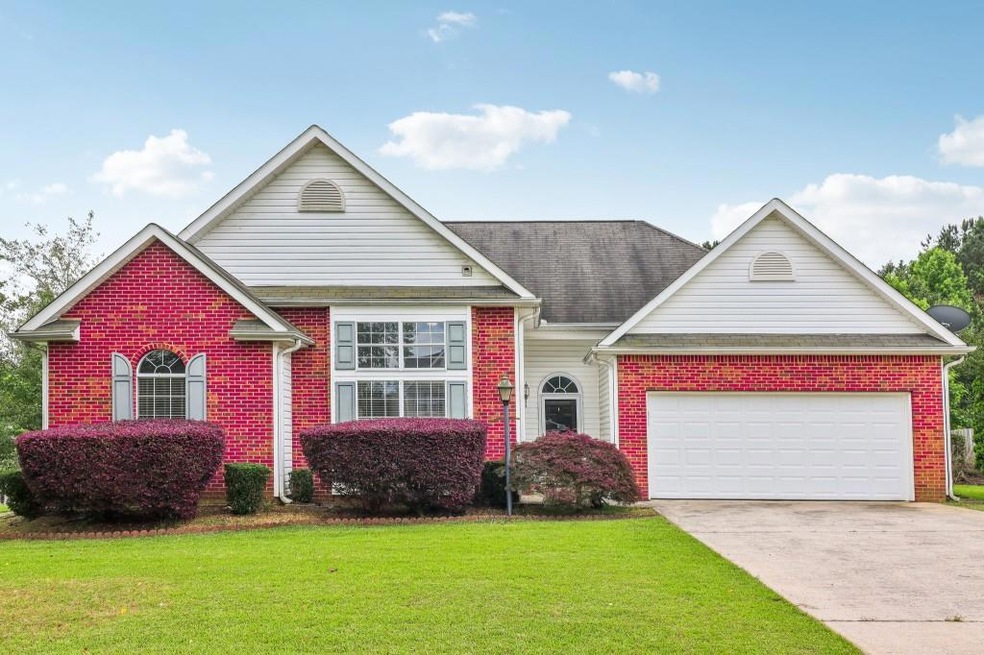
$235,000
- 3 Beds
- 1.5 Baths
- 1,080 Sq Ft
- 8767 Northview Dr
- Lithia Springs, GA
Step inside to find a functional layout ranch house filled with natural light and ?brand-new flooring & fresh interior paint, three bedrooms, and a convenient half bath off the primary. The full, unfinished basement offers endless potential—whether you envision a workshop, additional living space, or storage galore. Outside, enjoy a generous yard with room for a garden, play area, or outdoor
Fatima Lozano Keller Williams Realty Cityside
