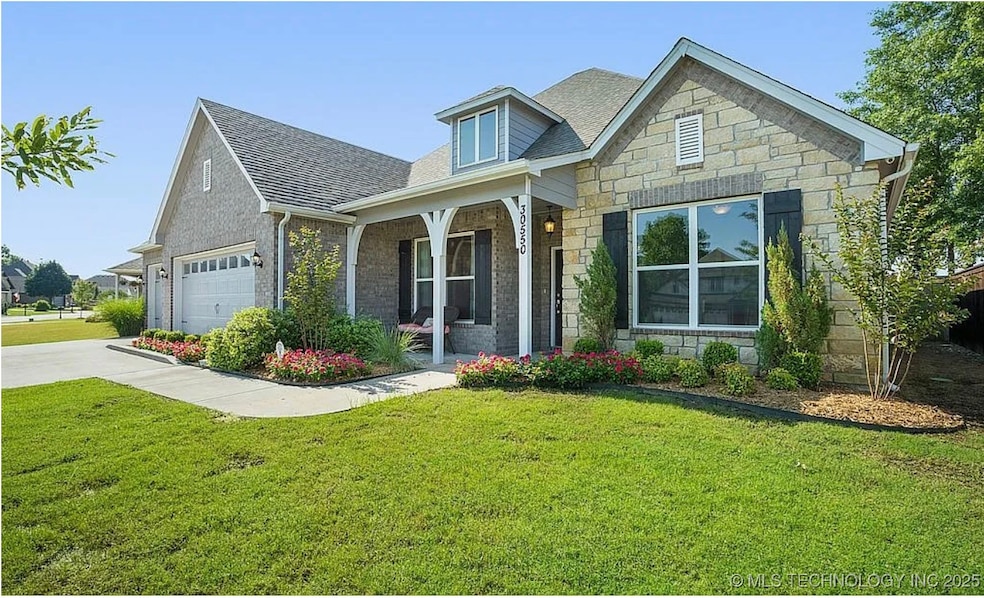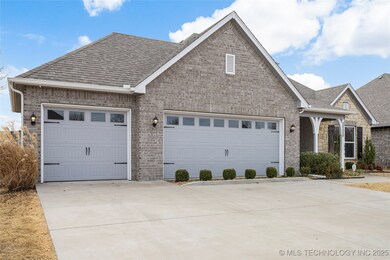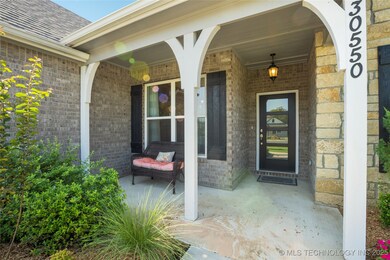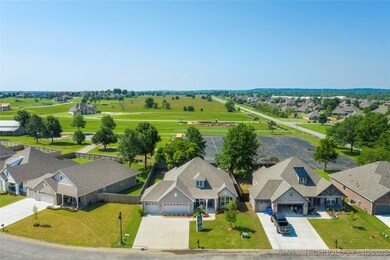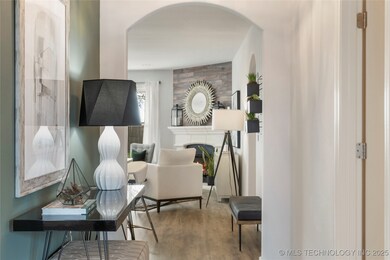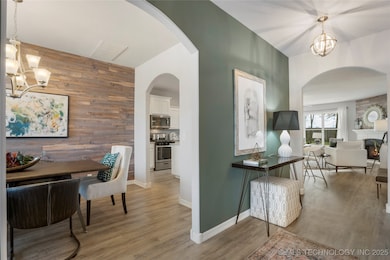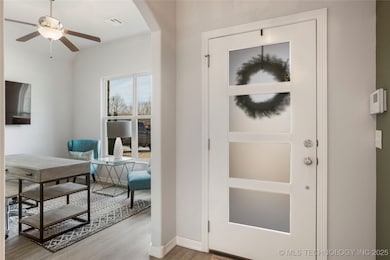30550 E 65th St S Broken Arrow, OK 74014
Estimated payment $2,045/month
Highlights
- Mature Trees
- Vaulted Ceiling
- Covered Patio or Porch
- Canyon Creek Elementary School Rated A
- Granite Countertops
- Hiking Trails
About This Home
Former Model Home in Emerald Falls, Move-In Ready
Stunning 3-bed, 2.5-bath plus office was the original model for the neighborhood, showcasing premium upgrades, curated design, and flawless attention to detail. Tons of open, airy living space, it's a perfect blend of style and comfort.
Exterior & Curb Appeal:
Stone and brick facade with a charming covered front porch
Professionally landscaped with lush green lawn and seasonal blooms
Three-car garage for vehicles, storage, or a workshop
Interior Highlights:
Large Entryway: Arched doorways, half bath
Open-Concept Living: Bright great room with large windows, luxury vinyl plank, and a custom fireplace feature wall
Chef's Kitchen: Granite counters, center island, stainless steel appliances, pendant lighting, and breakfast bar seating.
Formal Dining: Wood accent wall, elegant chandelier, and space for hosting
Dedicated Office/Flex Room: Perfect for working from home, with natural light
Primary Suite Retreat: Spacious bedroom with room for a sitting area
Spa-style bathroom with dual vanities, soaking tub, and walk-in shower
Large walk-in closet
Outdoor Living:
Fully fenced backyard for privacy and pets
Covered patio ideal for grilling or relaxing
Mature Trees
Energy-Efficient Features:
High-efficiency windows, blown-in insulation, and modern construction for year-round comfort and savings.
Located in Emerald Falls, enjoy neighborhood trails, ponds, and a peaceful, friendly community just minutes from Broken Arrow conveniences.
Home Details
Home Type
- Single Family
Year Built
- Built in 2017
Lot Details
- 1 Acre Lot
- South Facing Home
- Property is Fully Fenced
- Landscaped
- Mature Trees
HOA Fees
- $42 Monthly HOA Fees
Parking
- 3 Car Attached Garage
Home Design
- Brick Veneer
- Slab Foundation
- Wood Frame Construction
- Fiberglass Roof
- HardiePlank Type
- Asphalt
Interior Spaces
- 2,247 Sq Ft Home
- 1-Story Property
- Wired For Data
- Vaulted Ceiling
- Ceiling Fan
- Pendant Lighting
- Gas Log Fireplace
- Vinyl Clad Windows
- Insulated Windows
- Insulated Doors
- Fire and Smoke Detector
- Washer and Electric Dryer Hookup
Kitchen
- Built-In Oven
- Built-In Range
- Microwave
- Dishwasher
- Granite Countertops
- Disposal
Flooring
- Carpet
- Laminate
- Tile
Bedrooms and Bathrooms
- 3 Bedrooms
- Soaking Tub
Eco-Friendly Details
- Energy-Efficient Windows
- Energy-Efficient Doors
Outdoor Features
- Covered Patio or Porch
- Rain Gutters
Schools
- Central Elementary School
- Coweta High School
Utilities
- Zoned Heating and Cooling
- Heating System Uses Gas
- Programmable Thermostat
- Gas Water Heater
- High Speed Internet
Community Details
Overview
- Emerald Falls Subdivision
Recreation
- Park
- Hiking Trails
Map
Home Values in the Area
Average Home Value in this Area
Tax History
| Year | Tax Paid | Tax Assessment Tax Assessment Total Assessment is a certain percentage of the fair market value that is determined by local assessors to be the total taxable value of land and additions on the property. | Land | Improvement |
|---|---|---|---|---|
| 2025 | $12 | $48,309 | $5,544 | $42,765 |
| 2024 | $12 | $135 | $135 | $0 |
| 2023 | $12 | $135 | $135 | $0 |
| 2022 | $13 | $135 | $135 | $0 |
| 2021 | $13 | $135 | $135 | $0 |
| 2020 | $13 | $135 | $135 | $0 |
| 2019 | $13 | $135 | $135 | $0 |
| 2018 | $13 | $135 | $135 | $0 |
| 2017 | $6 | $65 | $65 | $0 |
| 2016 | $6 | $62 | $62 | $0 |
| 2015 | -- | $59 | $59 | $0 |
| 2014 | -- | $56 | $56 | $0 |
Property History
| Date | Event | Price | List to Sale | Price per Sq Ft |
|---|---|---|---|---|
| 10/27/2025 10/27/25 | Pending | -- | -- | -- |
| 10/23/2025 10/23/25 | For Sale | $379,000 | -- | $169 / Sq Ft |
Purchase History
| Date | Type | Sale Price | Title Company |
|---|---|---|---|
| Warranty Deed | $550,000 | Investors Title | |
| Quit Claim Deed | -- | None Listed On Document | |
| Warranty Deed | $375,000 | First American Title | |
| Warranty Deed | $375,000 | First American Title | |
| Warranty Deed | -- | -- |
Mortgage History
| Date | Status | Loan Amount | Loan Type |
|---|---|---|---|
| Previous Owner | $374,856 | Purchase Money Mortgage |
Source: MLS Technology
MLS Number: 2544512
APN: 730078526
- The Hartford Plan at Emerald Falls - The Estate at Emerald Falls
- The Rockford Plan at Emerald Falls - The Estate at Emerald Falls
- The Madison Plan at Emerald Falls - The Estate at Emerald Falls
- The Lincoln Plan at Emerald Falls - The Estate at Emerald Falls
- The Fulton Plan at Emerald Falls - The Estate at Emerald Falls
- The Tacoma Plan at Emerald Falls - The Estate at Emerald Falls
- The Augusta Plan at Emerald Falls - The Estate at Emerald Falls
- The Monroe Plan at Emerald Falls - The Estate at Emerald Falls
- The Concord Plan at Emerald Falls - The Estate at Emerald Falls
- The Olympia Plan at Emerald Falls - The Estate at Emerald Falls
- 31112 E 65th Place S
- 30601 E 63rd St S
- 6884 S 302nd East Ave
- 31122 E 64th St S
- 31185 E 65th Ct S
- 30261 E 70th St S
- S 298th East Ave
- 31319 E 65th Place S
- 31777 E 61st Place S
- 01 S 298th East Ave
