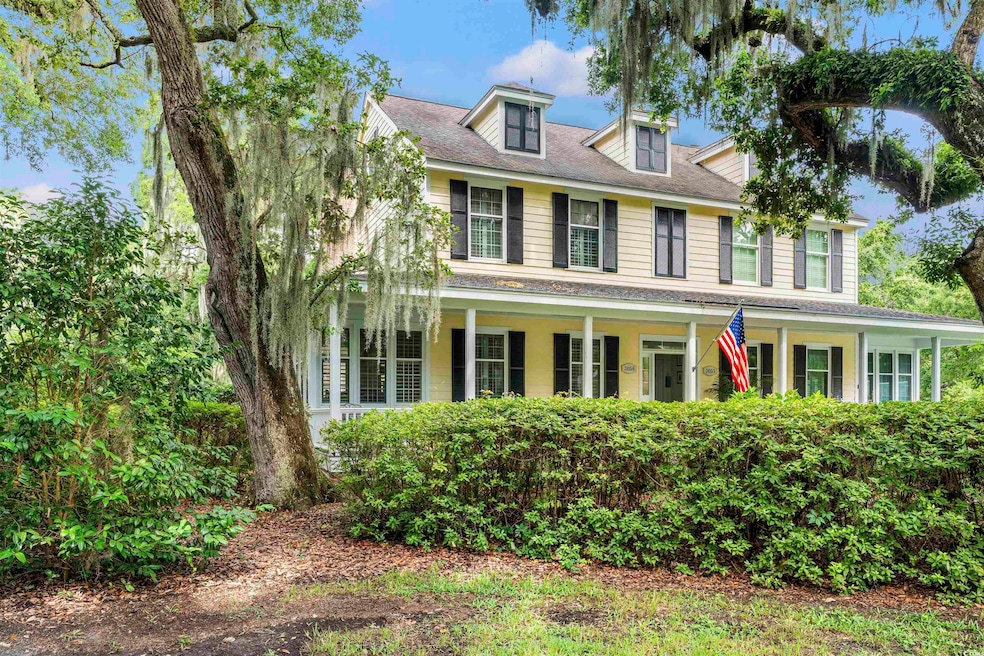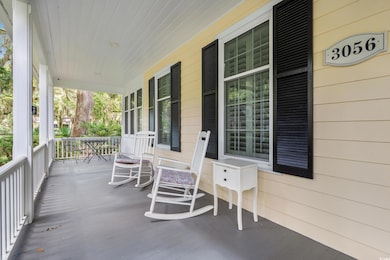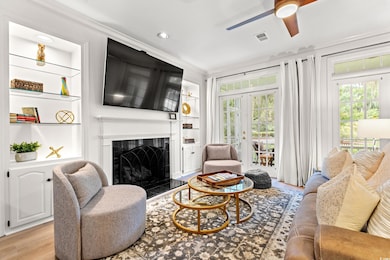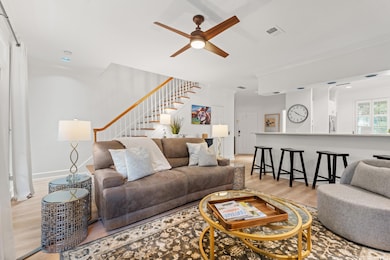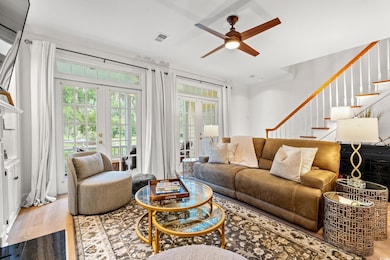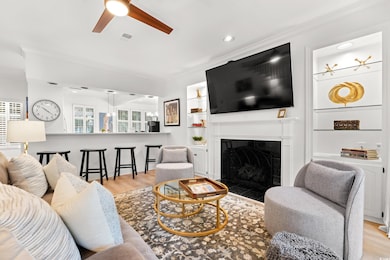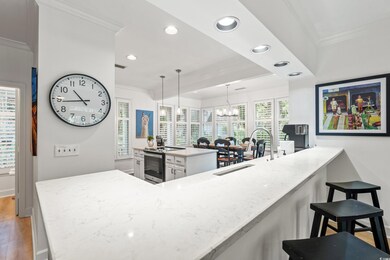3056 Court St Unit 56A Murrells Inlet, SC 29576
Wachesaw Plantation NeighborhoodEstimated payment $3,535/month
Highlights
- Gated Community
- Clubhouse
- Lawn
- Waccamaw Elementary School Rated A-
- Furnished
- Solid Surface Countertops
About This Home
This charming 2 bedroom, 2.5 bathroom townhome located in Wachesaw Plantation Club is within the Oak Grove Cottages II nestled among a canopy of draped oak trees. BACK ON MARKET! No fault of seller! The front porch & pair of rocking chairs allow you to sit back and enjoy the surroundings which provide a sense of privacy and tranquility. The home has been beautifully renovated, blending modern design with a warm, inviting atmosphere. The property is tastefully decorated and renovated! New flooring, new paint, new lighting and completely new bathrooms. Turn Key and all furnishings will convey! Entering through the foyer you will love the open floor plan and the renovated half bath on the first level, providing convenience. The kitchen features granite countertops, stainless steel appliances, breakfast bar, eat-in dining area and ample countertop space. The living room is centered around a cozy fireplace, while large windows give the space with natural light, offering picturesque views of the lush greenery outside. The screened porch is the perfect spot to start and end your day, there is also an outdoor storage closet, cleverly designed to be both functional and unobtrusive. Upstairs is the primary and guest bedrooms & baths along with the washer/dryer and linen closet. The rooms are oversized with neutral tones, high-end finishes and convey high-quality furniture. The closets are spacious & have functional shelving. Each bathroom has been renovated with new vanities, tile and plumbing fixtures, giving each a contemporary ambiance! This would be a great investment for rental purposes, you will find the rental history within the associated docs. Wachesaw Plantation Offers 24 Hour Gated Security, A Private Golf and Tennis Club, Pool, Kimbels Restaurant. Only A Quick Drive To The MarshWalk, Wacca-Wache Marina, Great Restaurants, Shopping, Historical Landmarks and Much More! Easy to see, Schedule your showing today!
Listing Agent
The Litchfield Company Real Estate License #90524 Listed on: 07/28/2025

Townhouse Details
Home Type
- Townhome
Est. Annual Taxes
- $5,666
Year Built
- Built in 1998
Lot Details
- Lawn
HOA Fees
- $859 Monthly HOA Fees
Parking
- Assigned Parking
Home Design
- Bi-Level Home
- Entry on the 1st floor
- Wood Frame Construction
- Tile
Interior Spaces
- 1,551 Sq Ft Home
- Furnished
- Ceiling Fan
- Window Treatments
- Insulated Doors
- Entrance Foyer
- Living Room with Fireplace
- Combination Kitchen and Dining Room
- Screened Porch
- Luxury Vinyl Tile Flooring
- Crawl Space
- Washer and Dryer
Kitchen
- Breakfast Bar
- Microwave
- Dishwasher
- Stainless Steel Appliances
- Kitchen Island
- Solid Surface Countertops
- Disposal
Bedrooms and Bathrooms
- 2 Bedrooms
Schools
- Waccamaw Elementary School
- Waccamaw Middle School
- Waccamaw High School
Utilities
- Central Heating and Cooling System
- Underground Utilities
- Water Heater
- High Speed Internet
- Cable TV Available
Community Details
Overview
- Association fees include electric common, trash pickup, landscape/lawn, insurance, security, legal and accounting, primary antenna/cable TV, common maint/repair
Amenities
- Door to Door Trash Pickup
- Clubhouse
Recreation
- Tennis Courts
- Community Pool
Pet Policy
- Only Owners Allowed Pets
Additional Features
- Security
- Gated Community
Map
Home Values in the Area
Average Home Value in this Area
Tax History
| Year | Tax Paid | Tax Assessment Tax Assessment Total Assessment is a certain percentage of the fair market value that is determined by local assessors to be the total taxable value of land and additions on the property. | Land | Improvement |
|---|---|---|---|---|
| 2024 | $5,666 | $21,010 | $0 | $21,010 |
| 2023 | $5,666 | $10,800 | $0 | $10,800 |
| 2022 | $2,568 | $10,800 | $0 | $10,800 |
| 2021 | $2,541 | $0 | $0 | $0 |
| 2020 | $2,538 | $0 | $0 | $0 |
| 2019 | $2,671 | $0 | $0 | $0 |
| 2018 | $2,691 | $0 | $0 | $0 |
| 2017 | $2,420 | $0 | $0 | $0 |
| 2016 | $2,407 | $11,424 | $0 | $0 |
| 2015 | $2,237 | $0 | $0 | $0 |
| 2014 | $2,237 | $178,500 | $0 | $178,500 |
| 2012 | -- | $178,500 | $0 | $178,500 |
Property History
| Date | Event | Price | List to Sale | Price per Sq Ft | Prior Sale |
|---|---|---|---|---|---|
| 10/02/2025 10/02/25 | Price Changed | $419,000 | -4.3% | $270 / Sq Ft | |
| 07/28/2025 07/28/25 | For Sale | $438,000 | +15.0% | $282 / Sq Ft | |
| 11/01/2023 11/01/23 | Sold | $381,000 | -1.0% | $246 / Sq Ft | View Prior Sale |
| 10/02/2023 10/02/23 | For Sale | $385,000 | +93.0% | $248 / Sq Ft | |
| 07/10/2018 07/10/18 | Sold | $199,500 | -5.9% | $129 / Sq Ft | View Prior Sale |
| 05/18/2018 05/18/18 | Price Changed | $212,000 | -6.2% | $137 / Sq Ft | |
| 04/13/2018 04/13/18 | For Sale | $225,900 | -- | $146 / Sq Ft |
Purchase History
| Date | Type | Sale Price | Title Company |
|---|---|---|---|
| Deed | $381,000 | None Listed On Document | |
| Deed | $195,000 | None Available | |
| Warranty Deed | $199,500 | None Available | |
| Warranty Deed | $204,000 | None Available | |
| Interfamily Deed Transfer | -- | None Available | |
| Deed | $165,000 | -- |
Mortgage History
| Date | Status | Loan Amount | Loan Type |
|---|---|---|---|
| Previous Owner | $169,575 | New Conventional | |
| Previous Owner | $150,000 | Purchase Money Mortgage | |
| Previous Owner | $140,000 | Future Advance Clause Open End Mortgage |
Source: Coastal Carolinas Association of REALTORS®
MLS Number: 2518360
APN: 41-0182B-082-00-00
- 1970 Governors Landing Rd Unit 201
- 1970 Governors Landing Dr Unit 104
- 1950 Wachesaw Rd Unit Wacca Wache SLIP D-1
- 3034 Oak Grove Bend Unit 34 AR
- 4511 Saint Johns Place
- 1670 Wachesaw Rd
- 4333 Hunters Wood Dr
- 4454 Richmond Hill Dr Unit Richmond Hill Lot-Wa
- 3772 Brown Bark Ln
- 128 Knotty Pine Way
- 4339 Hunters Wood Dr
- 60 Rose Bud Ct
- 339 Graytwig Cir
- 65 Stonington Dr
- 1444 Will Go Ave
- 15 Stonington Dr
- 80 Stonington Dr
- Lot 3 Shun Ave
- tbd Old River Rd Unit (rear)
- 10 Talon Cir
- 881 Whaler Place
- 119 Brentwood Dr Unit G
- 569 Mary Lou Ave Unit B
- 5804 Longwood Dr Unit 301
- 587A Sunnyside Ave Unit ID1308943P
- 35 Delray Dr Unit 1B
- 81 Delray Dr Unit 2B
- 5858 Longwood Dr Unit 204
- 81 Delray Dr Unit 1C
- 5846 Longwood Dr Unit 302
- 5834 Longwood Dr Unit 303
- 107 Gadwall Way
- Parcel C Tadlock Dr Unit Pad Site behind Star
- TBD Tournament Blvd Unit Outparcel Tournament
- 128 Elk Dr
- 344 Stone Throw Dr Unit ID1266229P
- 647 N Creekside Dr Unit ID1266243P
- 647 N Creekside Dr Unit ID1268058P
- 8065 Resin Rd
- 156 Laurel Hill Place
