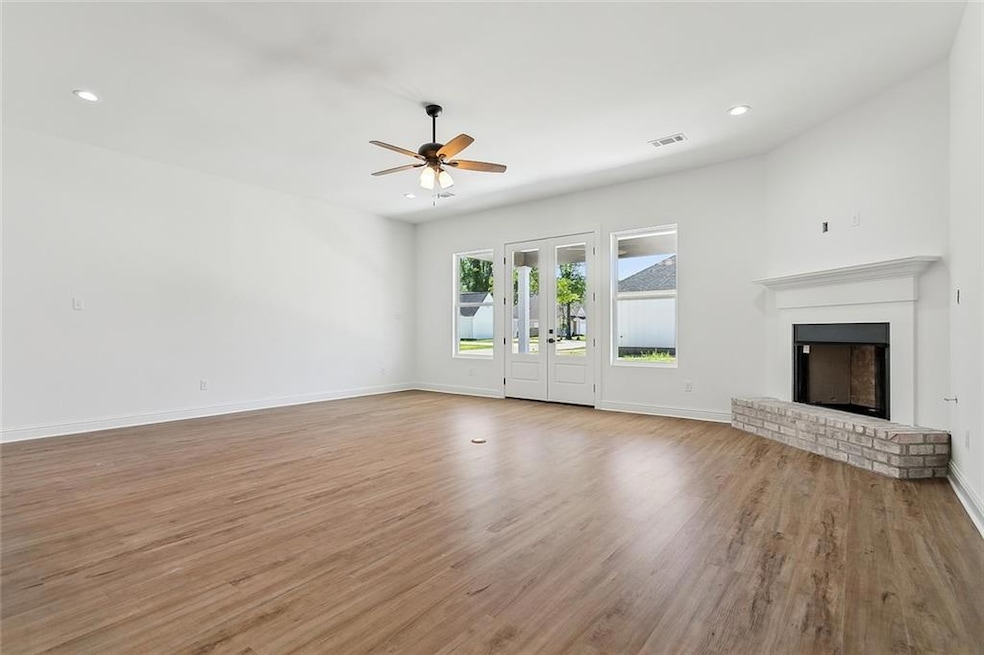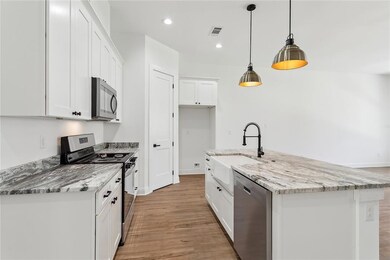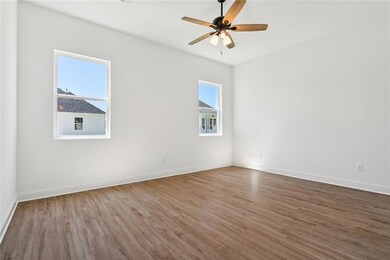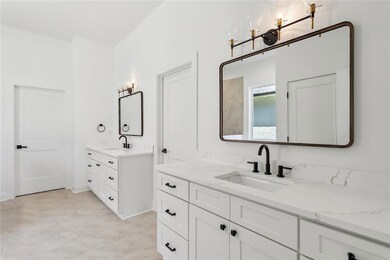NEW CONSTRUCTION
$15K PRICE DROP
3056 Red Admiral Dr Covington, LA 70433
Estimated payment $2,244/month
Total Views
4,694
3
Beds
2
Baths
1,760
Sq Ft
$199
Price per Sq Ft
Highlights
- New Construction
- Green Roof
- Cottage
- Fontainebleau Junior High School Rated A-
- Jetted Tub in Primary Bathroom
- Covered Patio or Porch
About This Home
New construction 3 bedrooms, 2 baths cottage style home in Abita Ridge Subdivision. The open floor plan for Living, dining and kitchen. The primary bedroom has 10' ceilings with walk-in closets. Great access to Covington, Hwy 190 and Interstate 12.
Home Details
Home Type
- Single Family
Est. Annual Taxes
- $4,086
Year Built
- Built in 2025 | New Construction
Lot Details
- Lot Dimensions are 75x120
- Rectangular Lot
HOA Fees
- $54 Monthly HOA Fees
Parking
- 2 Car Garage
Home Design
- Cottage
- Slab Foundation
- Asphalt Shingled Roof
Interior Spaces
- 1,760 Sq Ft Home
- Property has 1 Level
- Ceiling Fan
- Gas Fireplace
Kitchen
- Range
- Dishwasher
- Disposal
Bedrooms and Bathrooms
- 3 Bedrooms
- 2 Full Bathrooms
- Jetted Tub in Primary Bathroom
Eco-Friendly Details
- Green Roof
- Energy-Efficient Insulation
Schools
- Www.Stpsb.Org Elementary School
Utilities
- Central Heating and Cooling System
- High-Efficiency Water Heater
- Cable TV Available
Additional Features
- Covered Patio or Porch
- Outside City Limits
Community Details
- Abita Ridge HOA
- Abita Ridge Subdivision
Listing and Financial Details
- Home warranty included in the sale of the property
- Assessor Parcel Number 139074
Map
Create a Home Valuation Report for This Property
The Home Valuation Report is an in-depth analysis detailing your home's value as well as a comparison with similar homes in the area
Home Values in the Area
Average Home Value in this Area
Tax History
| Year | Tax Paid | Tax Assessment Tax Assessment Total Assessment is a certain percentage of the fair market value that is determined by local assessors to be the total taxable value of land and additions on the property. | Land | Improvement |
|---|---|---|---|---|
| 2024 | $4,086 | $8,000 | $8,000 | $0 |
| 2023 | $1,007 | $6,000 | $6,000 | $0 |
Source: Public Records
Property History
| Date | Event | Price | List to Sale | Price per Sq Ft |
|---|---|---|---|---|
| 11/14/2025 11/14/25 | Price Changed | $350,000 | 0.0% | $199 / Sq Ft |
| 10/29/2025 10/29/25 | Price Changed | $2,250 | 0.0% | $1 / Sq Ft |
| 10/29/2025 10/29/25 | Price Changed | $359,000 | -1.6% | $204 / Sq Ft |
| 10/16/2025 10/16/25 | For Sale | $365,000 | 0.0% | $207 / Sq Ft |
| 10/16/2025 10/16/25 | For Rent | $2,750 | -- | -- |
Source: ROAM MLS
Source: ROAM MLS
MLS Number: 2526849
APN: 139077
Nearby Homes
- 4053 Monarch Ln
- 70461 I St
- 70472 L St
- 70448 D St
- 19600 N 12th St
- 70372 C St
- 70482 Courtano Dr
- 309 Craftsman Ct
- 70319 L St
- 70435 4th St
- 70366 5th St
- 19343 9th Ave
- 70473 Landry Kate Ln Unit B
- 712 Homewood Dr
- 700 Homewood Dr
- 70226 5th St
- 175 Vintage Dr
- 900 Emerald Forest Blvd
- 2021 Sullivan Ln
- 28 Park Place Dr







