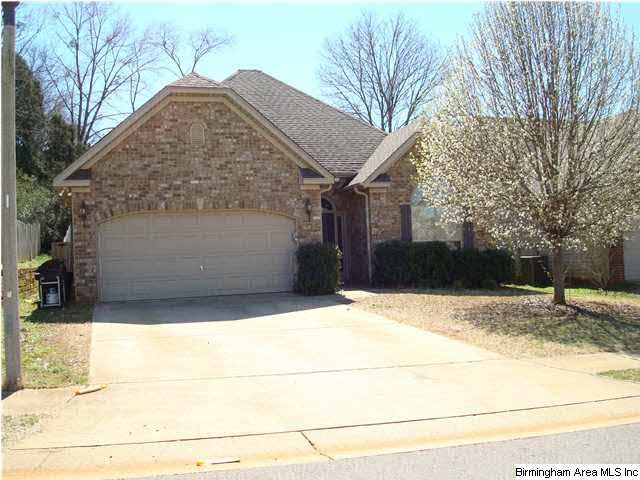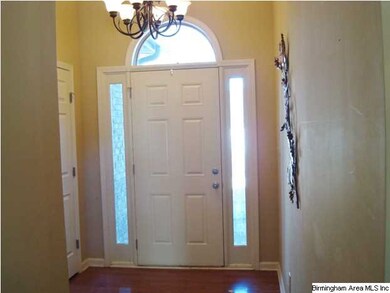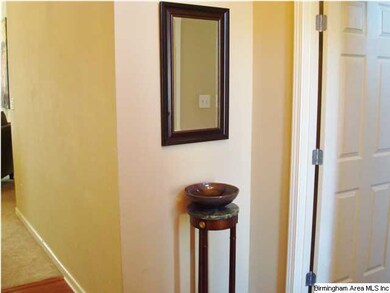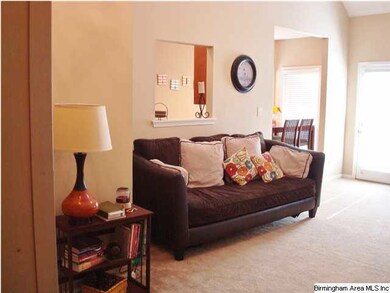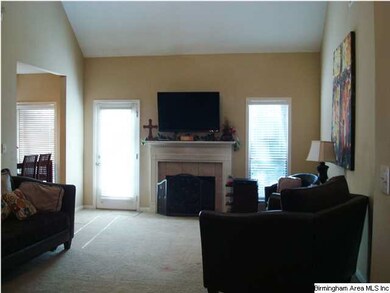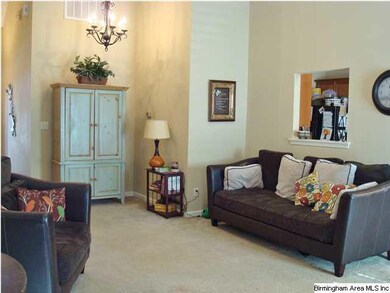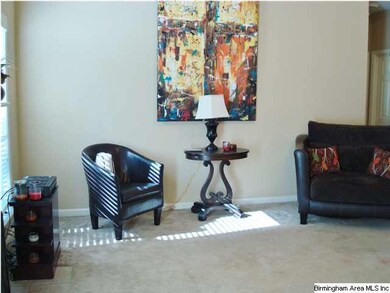
Highlights
- In Ground Pool
- Clubhouse
- Wood Flooring
- Wind Turbine Power
- Cathedral Ceiling
- Attic
About This Home
As of May 2020Welcome Home! The classy Brick front with grande entry and arched windows are inviting and elegant. The foyer is flooded with natural light and boasts gleaming hardwood floors and soaring ceilings. The Formal Dining Area is set apart by a nice chandelier. The spacious Great Room has space for large furniture and features a beautiful wood burning fireplace. The kitchen has gorgeous cabinets and black appliances. The large informal dining area has a bay window and room for a hutch. A laundry room is handy to the kitchen area. The Master Suite has a trey ceiling and a Master Bath with a garden tub and separate shower plus a nice walk in closet. Both additional bedrooms have nice sized closets and one has vaulted ceilings with a Palladian window. Outside is a patio and privacy fenced yard-great for pets or children or for cookouts. The two car garage has extra storage room and access to the attic space. Seller is offering $1,500 flooring/decorating allowance so you can choose your own
Last Agent to Sell the Property
Anita Dutton
ARC Realty License #000055075 Listed on: 01/17/2014
Last Buyer's Agent
Lee Anne Irwin
RealtySouth-Trussville Office

Home Details
Home Type
- Single Family
Est. Annual Taxes
- $1,086
Year Built
- 2006
Lot Details
- Fenced Yard
- Interior Lot
HOA Fees
- $25 Monthly HOA Fees
Parking
- 2 Car Garage
- Garage on Main Level
- Front Facing Garage
Home Design
- Brick Exterior Construction
- Slab Foundation
- Vinyl Siding
Interior Spaces
- 1,649 Sq Ft Home
- 1-Story Property
- Smooth Ceilings
- Cathedral Ceiling
- Ceiling Fan
- Wood Burning Fireplace
- Double Pane Windows
- Window Treatments
- Bay Window
- Insulated Doors
- Great Room with Fireplace
- Dining Room
- Pull Down Stairs to Attic
- Storm Doors
Kitchen
- Stove
- Built-In Microwave
- Dishwasher
- Laminate Countertops
- Disposal
Flooring
- Wood
- Carpet
- Tile
- Vinyl
Bedrooms and Bathrooms
- 3 Bedrooms
- Walk-In Closet
- 2 Full Bathrooms
- Split Vanities
- Bathtub and Shower Combination in Primary Bathroom
- Garden Bath
- Separate Shower
Laundry
- Laundry Room
- Laundry on main level
- Washer and Electric Dryer Hookup
Eco-Friendly Details
- Wind Turbine Power
Outdoor Features
- In Ground Pool
- Swimming Allowed
- Patio
Utilities
- Central Heating and Cooling System
- Heat Pump System
- Underground Utilities
- Electric Water Heater
Listing and Financial Details
- Assessor Parcel Number 26-01-11-0-001-008.108
Community Details
Recreation
- Community Playground
- Community Pool
Additional Features
- Clubhouse
Ownership History
Purchase Details
Home Financials for this Owner
Home Financials are based on the most recent Mortgage that was taken out on this home.Purchase Details
Home Financials for this Owner
Home Financials are based on the most recent Mortgage that was taken out on this home.Purchase Details
Home Financials for this Owner
Home Financials are based on the most recent Mortgage that was taken out on this home.Purchase Details
Home Financials for this Owner
Home Financials are based on the most recent Mortgage that was taken out on this home.Similar Home in the area
Home Values in the Area
Average Home Value in this Area
Purchase History
| Date | Type | Sale Price | Title Company |
|---|---|---|---|
| Warranty Deed | $180,000 | None Available | |
| Warranty Deed | $129,900 | None Available | |
| Interfamily Deed Transfer | -- | None Available | |
| Warranty Deed | $138,400 | None Available |
Mortgage History
| Date | Status | Loan Amount | Loan Type |
|---|---|---|---|
| Previous Owner | $18,000 | Future Advance Clause Open End Mortgage | |
| Previous Owner | $125,500 | New Conventional | |
| Previous Owner | $124,560 | New Conventional |
Property History
| Date | Event | Price | Change | Sq Ft Price |
|---|---|---|---|---|
| 05/07/2020 05/07/20 | Sold | $180,000 | -2.7% | $129 / Sq Ft |
| 03/18/2020 03/18/20 | For Sale | $185,000 | +42.4% | $133 / Sq Ft |
| 04/15/2014 04/15/14 | Sold | $129,900 | -3.4% | $79 / Sq Ft |
| 02/27/2014 02/27/14 | Pending | -- | -- | -- |
| 01/17/2014 01/17/14 | For Sale | $134,500 | 0.0% | $82 / Sq Ft |
| 04/10/2013 04/10/13 | Rented | $1,100 | 0.0% | -- |
| 04/10/2013 04/10/13 | For Rent | $1,100 | -- | -- |
Tax History Compared to Growth
Tax History
| Year | Tax Paid | Tax Assessment Tax Assessment Total Assessment is a certain percentage of the fair market value that is determined by local assessors to be the total taxable value of land and additions on the property. | Land | Improvement |
|---|---|---|---|---|
| 2024 | $1,086 | $44,462 | $11,000 | $33,462 |
| 2023 | $1,086 | $44,462 | $11,000 | $33,462 |
| 2022 | $915 | $18,884 | $4,500 | $14,384 |
| 2021 | $562 | $18,884 | $4,500 | $14,384 |
| 2020 | $491 | $15,690 | $3,500 | $12,190 |
| 2019 | $488 | $14,872 | $3,500 | $11,372 |
| 2018 | $457 | $14,040 | $0 | $0 |
| 2017 | $1,002 | $13,040 | $0 | $0 |
| 2016 | $429 | $13,260 | $0 | $0 |
| 2015 | $1,002 | $13,260 | $0 | $0 |
| 2014 | $1,002 | $27,820 | $0 | $0 |
Agents Affiliated with this Home
-

Seller's Agent in 2020
Elizabeth Pate
EXIT Realty Crossroads
(205) 777-9486
9 in this area
219 Total Sales
-

Buyer's Agent in 2020
Kelli Gilmer
EXIT Realty Southern Select - Oneonta
(205) 240-7945
3 in this area
91 Total Sales
-
A
Seller's Agent in 2014
Anita Dutton
ARC Realty
-
L
Buyer's Agent in 2014
Lee Anne Irwin
RealtySouth
Map
Source: Greater Alabama MLS
MLS Number: 585177
APN: 26-01-11-0-001-008.108
- 3040 Rosewalk Dr
- 2173 Parsons Dr
- 2076 Edgewood Dr
- 4022 Cambridge Dr
- 1032 Lexington Dr
- 7035 Glenwood Ln
- 1052 Pinnacle Pkwy
- 1056 Pinnacle Pkwy
- 1048 Pinnacle Pkwy
- 1044 Pinnacle Pkwy
- 1040 Pinnacle Pkwy
- 1036 Pinnacle Pkwy
- 2050 Valley Run
- 2060 Valley Run
- 502 Green Valley Dr
- 2064 Valley Run
- 2004 Magnolia Rd
- 2247 Clairmont Dr
- 2246 Clairmont Dr
- 2077 Valley Run
