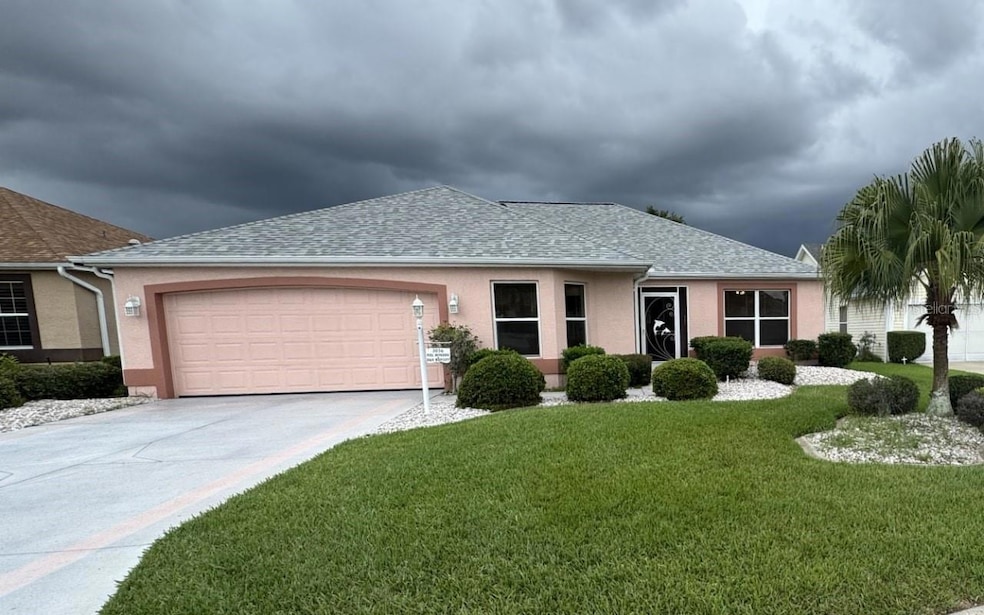3056 Saint Thomas Ln The Villages, FL 32162
Village of Polo Ridge NeighborhoodHighlights
- Open Floorplan
- 1 Car Attached Garage
- Family Room
- Wildwood Elementary School Rated 9+
- Central Heating and Cooling System
About This Home
This Beautiful 3 Bd 2 Bath Designer is located in The Village of Glenbrook here you're close to golf, entertainment, softball and more! This is a home with many upgrades including water softener, full house attic fan, extra insulation and enclosed lanai. Cul de sac. solar tube ceiling lighting in living area and bathroom to enhance bright and airy living space. Oversized walk in master bedroom closet. Newer LG appliances. Shark coating garage floor. Close to Glenview Golf course, Savannah Center and Southern Trace Shopping plaza
*Visit our website for online application and qualifications
*1 Small Pet under 25lbs Ok with Refundable Pet Deposit of $500.00 and $50.00 monthly pet rent
*Unfurnished
*Enclosed Lanai
*Bright and open floor plan
*Washer and Dryer for tenant use
*Lawn Care, water, Pest control, and amenity fee include in Rent
*Seeking high-quality, long-term resident.
Experience The Village's Lifestyle in one of the largest retirement communities in the world. Featuring three town squares, where you will find nightly entertainment, dining, and shopping. Temporary Lifestyle Resident IDs are not included in rent costs or fees and must be purchased separately upon Arrival. Payment of $50 for 2 cards will be due to The Villages. Gunn Property Services will complete all required documents and applications for ID cards.
Listing Agent
GUNN PROPERTY SERVICES, LLC Brokerage Phone: 352-314-2668 License #3216939 Listed on: 06/10/2025
Home Details
Home Type
- Single Family
Est. Annual Taxes
- $1,893
Year Built
- Built in 2000
Lot Details
- 6,649 Sq Ft Lot
- Lot Dimensions are 61x109
Parking
- 1 Car Attached Garage
Interior Spaces
- 1,472 Sq Ft Home
- Open Floorplan
- Family Room
- Range
- Laundry in unit
Bedrooms and Bathrooms
- 3 Bedrooms
- 2 Full Bathrooms
Utilities
- Central Heating and Cooling System
Listing and Financial Details
- Residential Lease
- Property Available on 6/9/25
- The owner pays for pest control, water
- 12-Month Minimum Lease Term
- $42 Application Fee
- Assessor Parcel Number D10C238
Community Details
Overview
- Property has a Home Owners Association
- The Villages Association
- Villages/Sumter Subdivision
Pet Policy
- Pets up to 25 lbs
- 1 Pet Allowed
Map
Source: Stellar MLS
MLS Number: G5097922
APN: D10C238
- 3057 Saint Thomas Ln
- 3009 Batally Ct
- 3001 Saint Thomas Ln
- 1273 Oak Forest Dr
- 1217 Oak Forest Dr
- 2991 Saint Thomas Ln
- 3001 Hillside Ln
- 1135 Santa Cruz Dr
- 3096 Maywood Ct
- 1202 San Bernardo Rd
- 1116 San Bernardo Rd
- 3024 Burbank Ln
- 3112 Burbank Ln
- 1106 Carvello Dr
- 1201 De la Fuente Ct
- 2913 Barboza Dr
- 2910 Barboza Dr
- 2806 Salamanca St
- 2805 Burgos Dr
- 2907 Barboza Dr
- 1233 Oak Forest Dr
- 2913 Panchos Way
- 3008 Rugby Way
- 2863 Barboza Dr
- 1095 Blythe Way
- 2766 Privada Dr
- 6367 NE 118th Ave
- 5186 NE 122nd Blvd
- 9245 SE 178th Madeline Ln
- 17831 SE 96th Ave
- 12020 Brush Hill Rd
- 2354 E Gaffney Ave
- 436 Kingston Way
- 2146 Estevez Dr
- 1256 Camero Dr
- 2099 Broyhill Ave
- 2623 Ascot Loop
- 2111 Thornton Terrace
- 1103 Chaparral Dr
- 1506 Alcaraz Place







