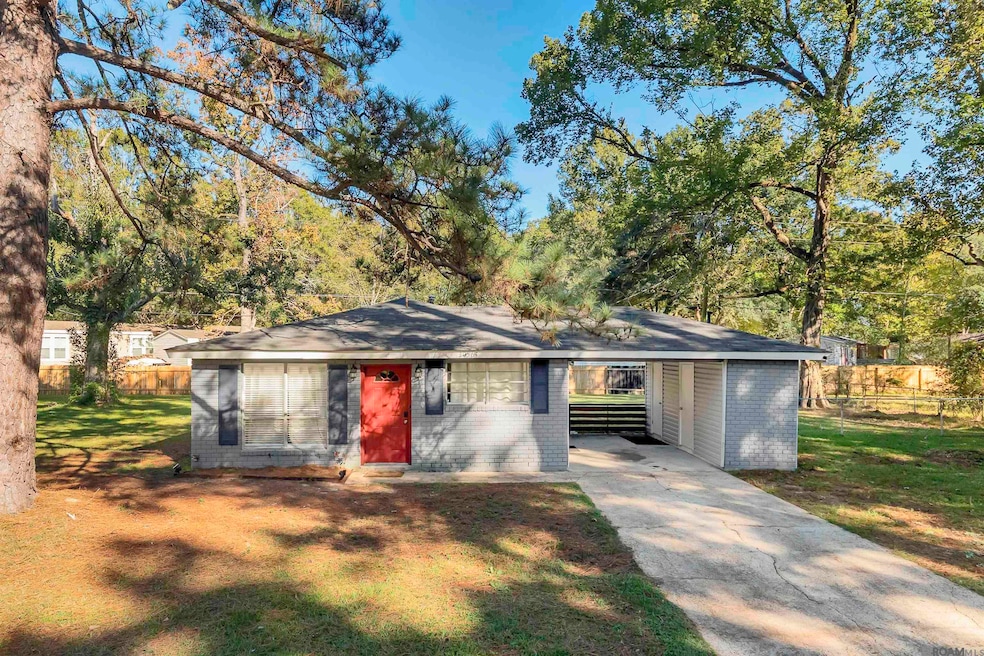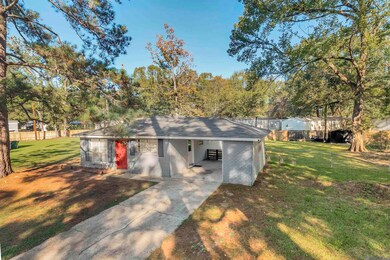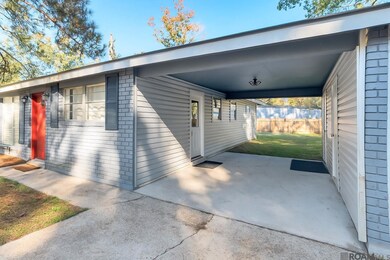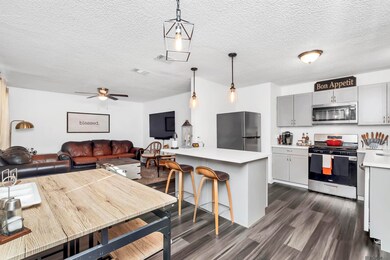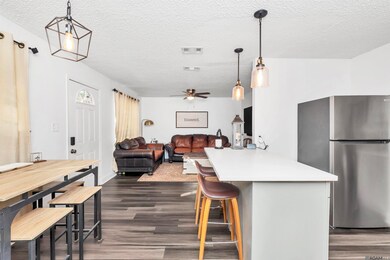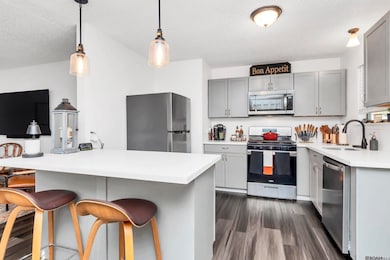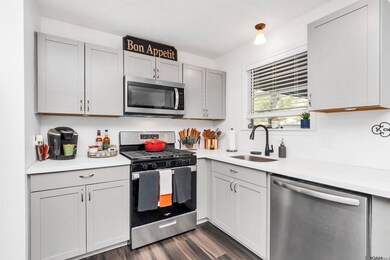30564 Corby Dr Denham Springs, LA 70726
Estimated payment $957/month
Highlights
- Traditional Architecture
- Cooling Available
- Heating Available
- Freshwater Elementary School Rated A-
- Ceiling Fan
- 1-Story Property
About This Home
Charming, fully renovated home right in the heart of Denham Springs! From the moment you pull up, the painted brick exterior and bold red front door make a warm first impression. Sitting on two spacious lots, this property offers a huge yard shaded by mature trees, with plenty of space for kids, pets, or even a garden. Step inside to find a bright, open-concept living and dining area that flows beautifully into the kitchen. You’ll love the stainless steel appliances, gleaming white quartz countertops, and convenient island with barstool seating. The primary bedroom is generously sized and includes a private half bath for added comfort and convenience. This home has been thoughtfully updated from top to bottom, with the roof, HVAC system, and hot water heater all being replaced within the last two years. Best of all? Flood insurance is less than $500 per year! This move-in ready home checks all the boxes. Don’t wait—schedule your private showing today!
Home Details
Home Type
- Single Family
Est. Annual Taxes
- $1,025
Year Built
- Built in 1990
Lot Details
- 0.38 Acre Lot
- Lot Dimensions are 103 x 135 x 179 x 150
Parking
- Carport
Home Design
- Traditional Architecture
- Brick Exterior Construction
- Slab Foundation
- Vinyl Siding
Interior Spaces
- 962 Sq Ft Home
- 1-Story Property
- Ceiling Fan
Bedrooms and Bathrooms
- 3 Bedrooms
Utilities
- Cooling Available
- Heating Available
Community Details
- Merryland Subdivision
Map
Home Values in the Area
Average Home Value in this Area
Tax History
| Year | Tax Paid | Tax Assessment Tax Assessment Total Assessment is a certain percentage of the fair market value that is determined by local assessors to be the total taxable value of land and additions on the property. | Land | Improvement |
|---|---|---|---|---|
| 2024 | $1,025 | $9,560 | $820 | $8,740 |
| 2023 | $795 | $6,630 | $820 | $5,810 |
| 2022 | $801 | $6,630 | $820 | $5,810 |
| 2021 | $803 | $6,630 | $820 | $5,810 |
| 2020 | $794 | $6,630 | $820 | $5,810 |
| 2019 | $660 | $5,570 | $820 | $4,750 |
| 2018 | $669 | $5,570 | $820 | $4,750 |
| 2017 | $666 | $5,570 | $820 | $4,750 |
| 2015 | $87 | $8,230 | $3,880 | $4,350 |
| 2014 | $89 | $8,230 | $3,880 | $4,350 |
Property History
| Date | Event | Price | List to Sale | Price per Sq Ft | Prior Sale |
|---|---|---|---|---|---|
| 11/07/2025 11/07/25 | Pending | -- | -- | -- | |
| 11/06/2025 11/06/25 | For Sale | $165,000 | +6.5% | $172 / Sq Ft | |
| 07/17/2023 07/17/23 | Sold | -- | -- | -- | View Prior Sale |
| 05/22/2023 05/22/23 | Pending | -- | -- | -- | |
| 05/22/2023 05/22/23 | Price Changed | $154,900 | +1.3% | $161 / Sq Ft | |
| 05/18/2023 05/18/23 | For Sale | $152,900 | 0.0% | $159 / Sq Ft | |
| 04/09/2023 04/09/23 | Pending | -- | -- | -- | |
| 04/06/2023 04/06/23 | For Sale | $152,900 | -- | $159 / Sq Ft |
Purchase History
| Date | Type | Sale Price | Title Company |
|---|---|---|---|
| Deed | $155,000 | None Listed On Document | |
| Quit Claim Deed | -- | None Listed On Document | |
| Deed | $62,000 | -- | |
| Deed | $62,000 | None Listed On Document | |
| Deed | $62,000 | -- | |
| Deed | $62,000 | None Listed On Document | |
| Cash Sale Deed | $32,672 | None Available |
Mortgage History
| Date | Status | Loan Amount | Loan Type |
|---|---|---|---|
| Open | $152,192 | FHA | |
| Previous Owner | $99,600 | New Conventional |
Source: Greater Baton Rouge Association of REALTORS®
MLS Number: 2025020496
APN: 0074138
- 9493 Gene Buckle Ave
- 9091 Lockhart Rd
- Trinity IV H Plan at Middlebrook Place
- 30970 Carriage Way
- 30681 Eden Way Dr
- 30663 Eden Way Dr
- 30675 Eden Way Dr
- 30657 Eden Way Dr
- 30687 Eden Way Dr
- 9637 Gene Buckle Ave
- 30758 Eden Way Dr
- 30699 Eden Way Dr
- 30800 Eden Way Dr
- 30705 Eden Way Dr
- 30807 Eden Way Dr
- 30794 Eden Way Dr
- 30728 Eden Way Dr
- 30752 Eden Way Dr
- 30710 Eden Way Dr
- 30641 Shannon Dr
