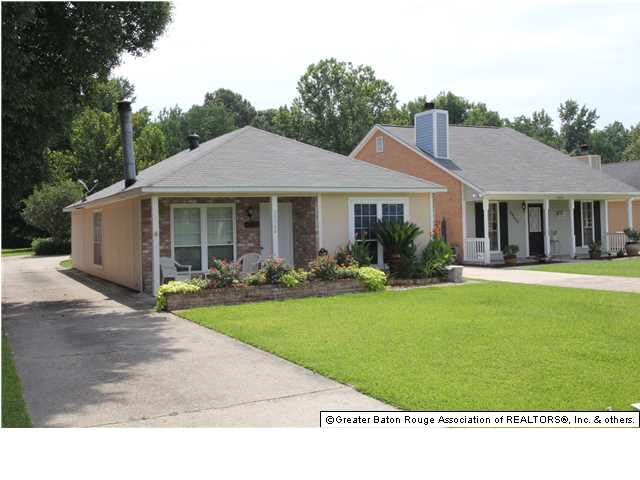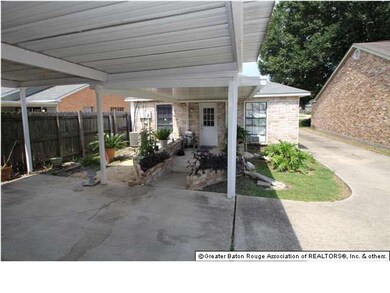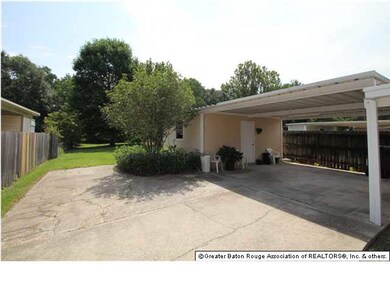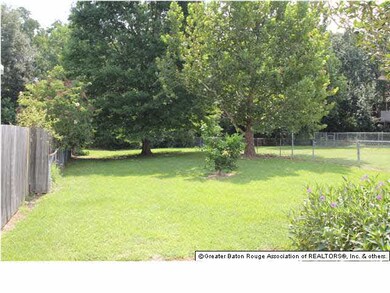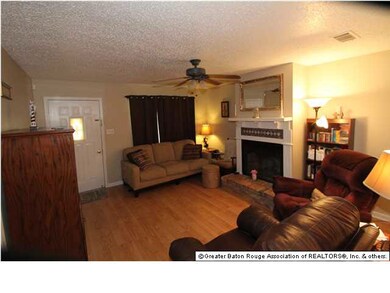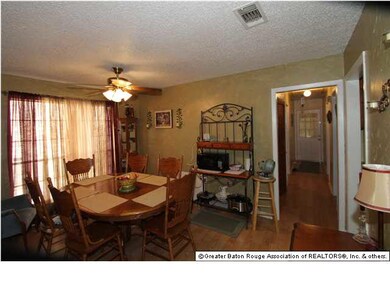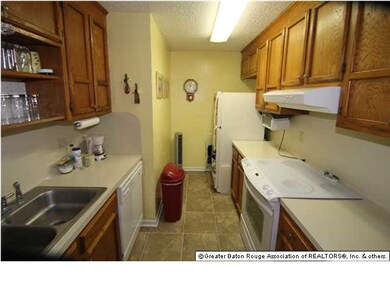
30568 Fairway View Dr Denham Springs, LA 70726
Highlights
- Traditional Architecture
- Covered Patio or Porch
- Separate Outdoor Workshop
- Freshwater Elementary School Rated A-
- Formal Dining Room
- Walk-In Closet
About This Home
As of November 2022Are you looking for a clean, well maintained home in a quiet subdivision? It has a 1.5 year old roof, 7 month old A/C-heating unit, 15 x 18 workshop, large shaded lot, laminate wood flooring, and much more! Qualifies Rural Developing 100% finance! No flood zone! Great schools! Hurry!
Last Agent to Sell the Property
Brasseur Realty License #0995680888 Listed on: 08/01/2014
Last Buyer's Agent
Jennifer Oster
Supreme License #0995687703
Home Details
Home Type
- Single Family
Est. Annual Taxes
- $1,699
Lot Details
- Lot Dimensions are 40 x 253
- Partially Fenced Property
- Privacy Fence
- Wood Fence
- Landscaped
- Level Lot
Home Design
- Traditional Architecture
- Brick Exterior Construction
- Slab Foundation
- Frame Construction
- Asphalt Shingled Roof
Interior Spaces
- 1,278 Sq Ft Home
- 1-Story Property
- Ceiling Fan
- Wood Burning Fireplace
- Window Treatments
- Living Room
- Formal Dining Room
- Attic Access Panel
- Electric Dryer Hookup
Kitchen
- Oven or Range
- Electric Cooktop
- Ice Maker
- Dishwasher
- Disposal
Flooring
- Carpet
- Laminate
- Vinyl
Bedrooms and Bathrooms
- 3 Bedrooms
- Walk-In Closet
- 2 Full Bathrooms
Home Security
- Home Security System
- Fire and Smoke Detector
Parking
- 2 Parking Spaces
- Carport
Outdoor Features
- Covered Patio or Porch
- Exterior Lighting
- Separate Outdoor Workshop
Location
- Mineral Rights
Utilities
- Central Heating and Cooling System
- Cable TV Available
Ownership History
Purchase Details
Home Financials for this Owner
Home Financials are based on the most recent Mortgage that was taken out on this home.Purchase Details
Similar Homes in Denham Springs, LA
Home Values in the Area
Average Home Value in this Area
Purchase History
| Date | Type | Sale Price | Title Company |
|---|---|---|---|
| Deed | $175,000 | -- | |
| Cash Sale Deed | $108,000 | Champlin Title Inc |
Mortgage History
| Date | Status | Loan Amount | Loan Type |
|---|---|---|---|
| Open | $175,000 | New Conventional |
Property History
| Date | Event | Price | Change | Sq Ft Price |
|---|---|---|---|---|
| 11/18/2022 11/18/22 | Sold | -- | -- | -- |
| 10/21/2022 10/21/22 | Pending | -- | -- | -- |
| 10/13/2022 10/13/22 | For Sale | $175,000 | 0.0% | $137 / Sq Ft |
| 10/10/2022 10/10/22 | Pending | -- | -- | -- |
| 10/07/2022 10/07/22 | For Sale | $175,000 | +31.7% | $137 / Sq Ft |
| 11/06/2014 11/06/14 | Sold | -- | -- | -- |
| 09/21/2014 09/21/14 | Pending | -- | -- | -- |
| 08/01/2014 08/01/14 | For Sale | $132,900 | -- | $104 / Sq Ft |
Tax History Compared to Growth
Tax History
| Year | Tax Paid | Tax Assessment Tax Assessment Total Assessment is a certain percentage of the fair market value that is determined by local assessors to be the total taxable value of land and additions on the property. | Land | Improvement |
|---|---|---|---|---|
| 2024 | $1,699 | $16,041 | $1,470 | $14,571 |
| 2023 | $1,396 | $11,850 | $1,470 | $10,380 |
| 2022 | $1,406 | $11,850 | $1,470 | $10,380 |
| 2021 | $1,410 | $11,850 | $1,470 | $10,380 |
| 2020 | $1,394 | $11,850 | $1,470 | $10,380 |
| 2019 | $1,071 | $9,040 | $800 | $8,240 |
| 2018 | $1,085 | $9,040 | $800 | $8,240 |
| 2017 | $1,081 | $9,040 | $800 | $8,240 |
| 2015 | $1,107 | $9,250 | $800 | $8,450 |
| 2014 | $168 | $8,870 | $800 | $8,070 |
Agents Affiliated with this Home
-
V
Seller's Agent in 2022
Victoria Vick
Keyfinders Team Realty
-
Jeffrey Welsh

Seller Co-Listing Agent in 2022
Jeffrey Welsh
Keyfinders Team Realty
(225) 413-4409
4 in this area
129 Total Sales
-
Tammy Lezak

Buyer's Agent in 2022
Tammy Lezak
NextHome Solutions
(225) 210-3072
17 in this area
63 Total Sales
-
Darryl Brasseur

Seller's Agent in 2014
Darryl Brasseur
Brasseur Realty
(225) 939-5258
3 in this area
19 Total Sales
-
J
Buyer's Agent in 2014
Jennifer Oster
Supreme
Map
Source: Greater Baton Rouge Association of REALTORS®
MLS Number: 201411058
APN: 0108415
- 30538 Fairway View Dr
- 30462 Fairway View Dr
- 30675 Eden Way Dr
- 30663 Eden Way Dr
- 30657 Eden Way Dr
- 30687 Eden Way Dr
- 30681 Eden Way Dr
- 30641 Shannon Dr
- 9130 Mason Dr
- 30813 Eden Way Dr
- 30669 Eden Way Dr
- 30943 Meadow Wood Blvd
- 1426 Weeping Willow Dr
- 1182 Ivy Ct
- 1168 Ivy Ct
- 1114 Ivy Ct
- 9091 Lockhart Rd
- 1465 Ironwood Dr
- Lot 44 Camellia Way
- Lot 32 Irish Ivy
