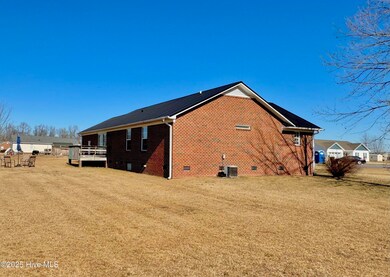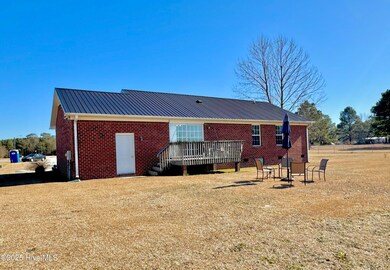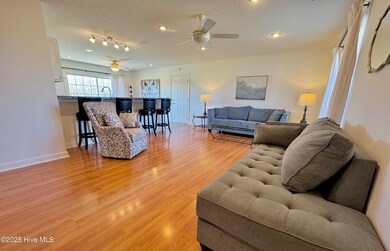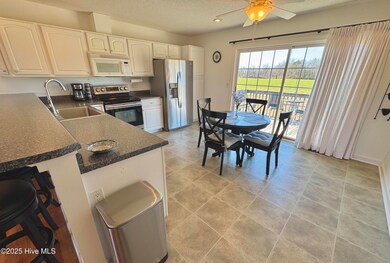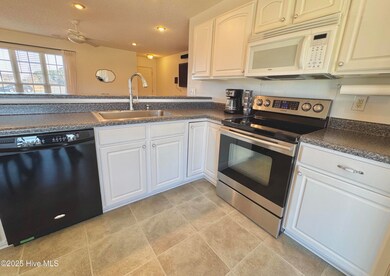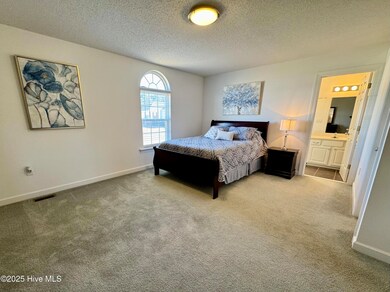
3057 Condor Ct Deep Run, NC 28525
Highlights
- Deck
- 1 Car Attached Garage
- Tile Flooring
- Porch
- Tankless Water Heater
- Combination Dining and Living Room
About This Home
As of May 2025MUST SEE TO APPRECIATE - Charming home in the quiet rural community of Aspen Ridge. 3 bedroom/2 bath brick home with metal roof. Spacious master bedroom with walk-in closet and tile bath. The open floor plan features a large eat-in kitchen with raised bar and grand living room providing ample space for entertaining.
Last Agent to Sell the Property
KINSTON REALTY GROUP License #88846 Listed on: 01/30/2025
Last Buyer's Agent
Jennifer Brinson
NEUSE REALTY, INC License #337868
Home Details
Home Type
- Single Family
Est. Annual Taxes
- $1,193
Year Built
- Built in 2002
Lot Details
- 0.65 Acre Lot
HOA Fees
- $25 Monthly HOA Fees
Home Design
- Brick Exterior Construction
- Block Foundation
- Wood Frame Construction
- Metal Roof
- Stick Built Home
Interior Spaces
- 1,525 Sq Ft Home
- 1-Story Property
- Ceiling Fan
- Blinds
- Combination Dining and Living Room
- Pull Down Stairs to Attic
- Storm Doors
- Dishwasher
- Washer and Dryer Hookup
Flooring
- Carpet
- Tile
- Luxury Vinyl Plank Tile
Bedrooms and Bathrooms
- 3 Bedrooms
- 2 Full Bathrooms
Parking
- 1 Car Attached Garage
- Front Facing Garage
- Garage Door Opener
Outdoor Features
- Deck
- Porch
Schools
- Moss Hill Elementary School
- Woodington Middle School
- South Lenior High School
Utilities
- Heat Pump System
- Tankless Water Heater
Community Details
- Aspen Ridge Homeowners Association
- Aspen Ridge Subdivision
Listing and Financial Details
- Tax Lot 32
- Assessor Parcel Number 357100692514
Ownership History
Purchase Details
Home Financials for this Owner
Home Financials are based on the most recent Mortgage that was taken out on this home.Purchase Details
Home Financials for this Owner
Home Financials are based on the most recent Mortgage that was taken out on this home.Similar Homes in Deep Run, NC
Home Values in the Area
Average Home Value in this Area
Purchase History
| Date | Type | Sale Price | Title Company |
|---|---|---|---|
| Warranty Deed | $228,000 | None Listed On Document | |
| Warranty Deed | $126,000 | -- |
Mortgage History
| Date | Status | Loan Amount | Loan Type |
|---|---|---|---|
| Open | $232,799 | New Conventional | |
| Previous Owner | $101,000 | No Value Available |
Property History
| Date | Event | Price | Change | Sq Ft Price |
|---|---|---|---|---|
| 05/30/2025 05/30/25 | Sold | $227,900 | 0.0% | $149 / Sq Ft |
| 03/28/2025 03/28/25 | Pending | -- | -- | -- |
| 01/23/2025 01/23/25 | For Sale | $227,900 | +80.9% | $149 / Sq Ft |
| 05/02/2019 05/02/19 | Sold | $126,000 | -8.0% | $83 / Sq Ft |
| 03/24/2019 03/24/19 | Pending | -- | -- | -- |
| 03/02/2019 03/02/19 | For Sale | $137,000 | -- | $90 / Sq Ft |
Tax History Compared to Growth
Tax History
| Year | Tax Paid | Tax Assessment Tax Assessment Total Assessment is a certain percentage of the fair market value that is determined by local assessors to be the total taxable value of land and additions on the property. | Land | Improvement |
|---|---|---|---|---|
| 2024 | $1,193 | $119,276 | $12,000 | $107,276 |
| 2023 | $1,169 | $119,276 | $12,000 | $107,276 |
| 2022 | $1,169 | $119,276 | $12,000 | $107,276 |
| 2021 | $1,169 | $119,276 | $12,000 | $107,276 |
| 2020 | $1,169 | $119,276 | $12,000 | $107,276 |
| 2019 | $1,169 | $119,276 | $12,000 | $107,276 |
| 2018 | $1,161 | $119,276 | $12,000 | $107,276 |
| 2017 | $1,152 | $119,276 | $12,000 | $107,276 |
| 2014 | $1,297 | $135,548 | $12,000 | $123,548 |
| 2013 | -- | $135,548 | $12,000 | $123,548 |
| 2011 | -- | $135,548 | $12,000 | $123,548 |
Agents Affiliated with this Home
-
D
Seller's Agent in 2025
Debra Lanier
KINSTON REALTY GROUP
-
J
Buyer's Agent in 2025
Jennifer Brinson
NEUSE REALTY, INC
-
A
Seller's Agent in 2019
Angela Mills
eXp Realty
-
J
Buyer's Agent in 2019
Jodie Tyndall
Map
Source: Hive MLS
MLS Number: 100485917
APN: 357100692514
- 3028 Condor Ct
- 3041 Condor Ct
- 3052 Condor Ct
- 3005 Condor Ct
- 935 Aspen Ridge Ct
- 1088 Beaver Creek Rd
- 1175 Beaver Creek Rd
- 1810 Hickerson Cir
- 000 Highway 258 None S
- 2705 John Green Smith Rd
- 4662 N Carolina 55
- 2048 Town Crier Rd
- 2237 Albert Langston Rd
- 2707 Nathan Hill Rd
- 5978 Highway 258 None S
- 791 Tracy Rd
- 733 Tracy Rd
- 729 Tracy Rd
- 4040 N Nc 903 Hwy
- 316 Guy Sanderson Rd

