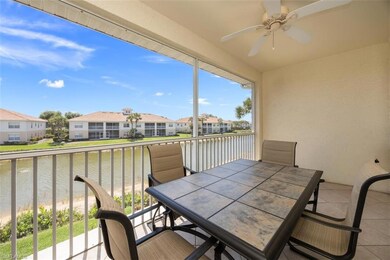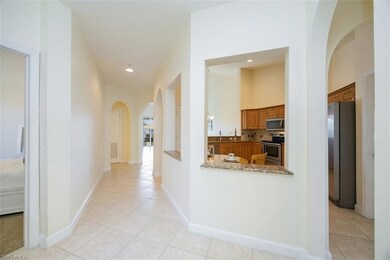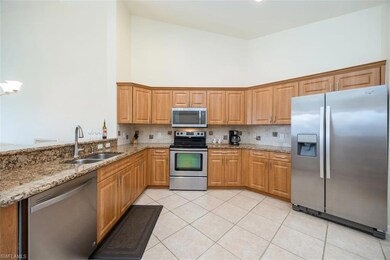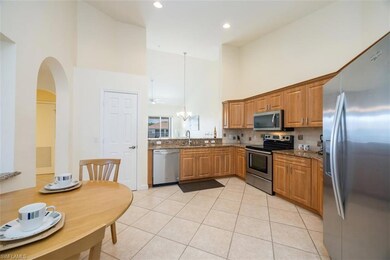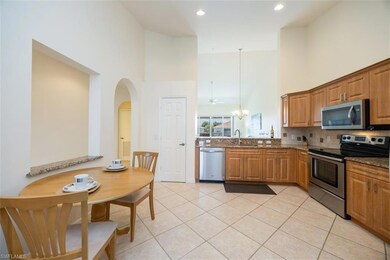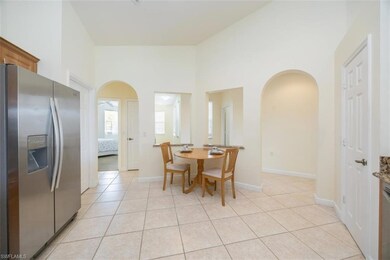3057 Driftwood Way Unit 4004 Naples, FL 34109
Bridgewater Bay NeighborhoodEstimated payment $3,634/month
Highlights
- Fitness Center
- Basketball Court
- Lake View
- Osceola Elementary School Rated A
- Gated Community
- Clubhouse
About This Home
New to the Market in Bridgewater Bay and being offered TURNKEY FURNISHED! Discover this beautifully maintained second-floor carriage home located in the sought-after community of Bridgewater Bay. This spacious residence features three bedrooms, two and a half baths, and a one-car garage, offering both comfort and functionality. Enjoy a southern exposure that fills the home with natural light throughout the day. The kitchen is appointed with granite countertops and stainless-steel appliances, perfect for cooking and entertaining. Tile flooring runs through the main living areas, with carpeted guest bedrooms and wood laminate flooring in the primary suite. A small storage area is conveniently located off the garage. Bridgewater Bay is renowned for its exceptional amenities, including a lifestyle center with clubhouse, screened lap pool, saltwater resort-style pool, spa and sauna, fitness center, tennis courts, pickleball, bocce ball, billiards, and a library. Ideally located near shopping, beaches, the library, and more, this property is just a short walk to the Bridgewater Bay clubhouse and pool. Enjoy the benefits of a prime location with low association fees—a rare find in this desirable community.
Home Details
Home Type
- Single Family
Est. Annual Taxes
- $4,188
Year Built
- Built in 2004
HOA Fees
Parking
- 1 Car Attached Garage
- Assigned Parking
Home Design
- Concrete Block With Brick
- Concrete Foundation
- Stucco
- Tile
Interior Spaces
- Property has 1 Level
- Vaulted Ceiling
- Combination Dining and Living Room
- Screened Porch
- Lake Views
Kitchen
- Eat-In Kitchen
- Electric Cooktop
- Dishwasher
- Disposal
Flooring
- Wood
- Carpet
- Tile
Bedrooms and Bathrooms
- 3 Bedrooms
- Split Bedroom Floorplan
Laundry
- Laundry in unit
- Dryer
- Washer
Home Security
- Fire and Smoke Detector
- Fire Sprinkler System
Utilities
- Central Air
- Heating Available
- Underground Utilities
- Internet Available
- Cable TV Available
Additional Features
- Basketball Court
- Zero Lot Line
Listing and Financial Details
- Assessor Parcel Number 26390000082
Community Details
Overview
- 2,201 Sq Ft Building
- Coconut Bay Subdivision
- Mandatory home owners association
Amenities
- Community Barbecue Grill
- Clubhouse
- Bike Room
Recreation
- Tennis Courts
- Bocce Ball Court
- Fitness Center
- Community Pool
- Community Spa
Security
- Gated Community
Map
Home Values in the Area
Average Home Value in this Area
Tax History
| Year | Tax Paid | Tax Assessment Tax Assessment Total Assessment is a certain percentage of the fair market value that is determined by local assessors to be the total taxable value of land and additions on the property. | Land | Improvement |
|---|---|---|---|---|
| 2025 | $4,188 | $401,780 | -- | $401,780 |
| 2024 | $2,457 | $410,870 | -- | $410,870 |
| 2023 | $2,457 | $264,022 | $0 | $0 |
| 2022 | $2,501 | $256,332 | $0 | $0 |
| 2021 | $2,520 | $248,866 | $0 | $0 |
| 2020 | $2,460 | $245,430 | $0 | $245,430 |
| 2019 | $3,029 | $258,156 | $0 | $258,156 |
| 2018 | $1,919 | $195,254 | $0 | $0 |
| 2017 | $1,883 | $191,238 | $0 | $0 |
| 2016 | $1,825 | $187,305 | $0 | $0 |
| 2015 | $1,650 | $186,003 | $0 | $0 |
| 2014 | -- | $134,527 | $0 | $0 |
Property History
| Date | Event | Price | List to Sale | Price per Sq Ft | Prior Sale |
|---|---|---|---|---|---|
| 10/21/2025 10/21/25 | For Sale | $475,000 | +69.6% | $261 / Sq Ft | |
| 04/17/2019 04/17/19 | Sold | $280,000 | -6.4% | $154 / Sq Ft | View Prior Sale |
| 03/27/2019 03/27/19 | Pending | -- | -- | -- | |
| 12/27/2018 12/27/18 | For Sale | $299,000 | -- | $164 / Sq Ft |
Purchase History
| Date | Type | Sale Price | Title Company |
|---|---|---|---|
| Warranty Deed | $280,000 | Attorney | |
| Interfamily Deed Transfer | -- | Attorney | |
| Warranty Deed | $211,100 | -- |
Mortgage History
| Date | Status | Loan Amount | Loan Type |
|---|---|---|---|
| Previous Owner | $110,000 | No Value Available |
Source: Naples Area Board of REALTORS®
MLS Number: 225076124
APN: 26390000082
- 3303 Twilight Ln Unit 5101
- 3287 Twilight Ln Unit 5503
- 3054 Driftwood Way Unit 4508
- 3054 Driftwood Way Unit 4502
- 3045 Driftwood Way Unit 3707
- 3042 Driftwood Way Unit 4805
- 3029 Driftwood Way Unit 3306
- 3048 Horizon Ln Unit 1108
- 3060 Horizon Ln Unit 1404
- 3055 Horizon Ln Unit 1706
- 3047 Horizon Ln Unit 1906
- 3411 Sandpiper Way
- 2810 Citrus Lake Dr Unit 101
- 3518 El Verdado Ct
- 2860 Citrus Lake Dr Unit 204
- 3062 Driftwood Way Unit 4301
- 3058 Driftwood Way Unit 4408
- 3303 Twilight Ln Unit 5104
- 3025 Driftwood Way Unit 3203
- 3037 Driftwood Way Unit 3505
- 3015 Horizon Ln Unit 2702
- 3077 Windsong Ct Unit 704
- 3051 Horizon Ln Unit 1803
- 3048 Horizon Ln Unit 1104
- 3060 Horizon Ln Unit 1404
- 3047 Horizon Ln Unit 1908
- 2860 Citrus Lake Dr Unit 202
- 3664 El Segundo Ct
- 3560 El Verdado Ct
- 2820 Citrus Lake Dr Unit 203
- 3320 Bermuda Isle Cir
- 7505 Silver Trumpet Ln Unit 102
- 2841 Citrus Lake Dr Unit FL2-ID1049745P
- 3511 Vanderbilt Beach Rd
- 7253 Wilton Dr N

