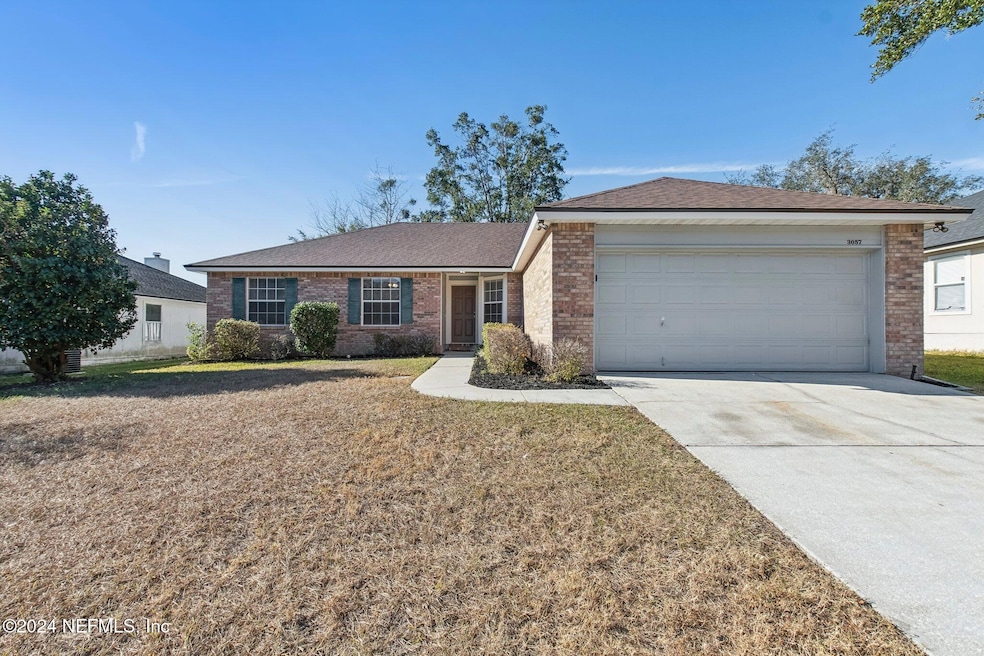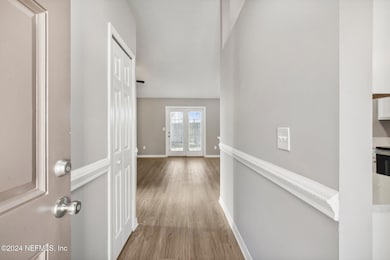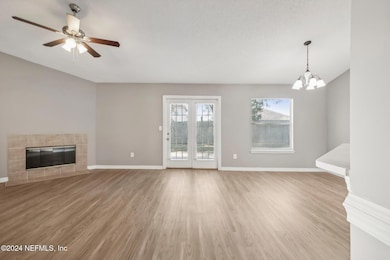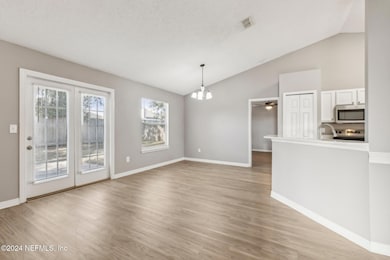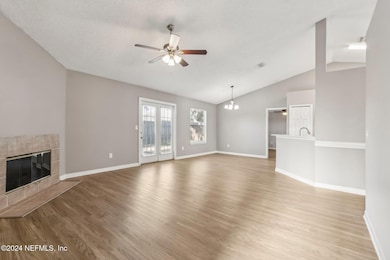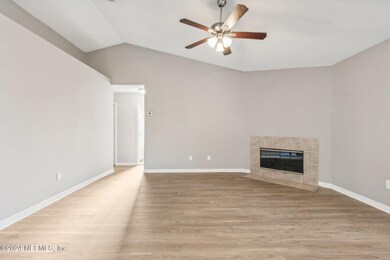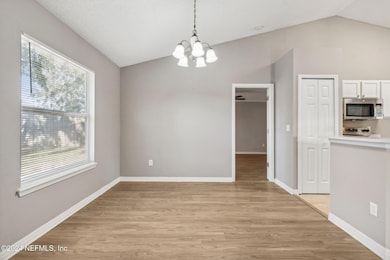
3057 Hickory Glen Dr Orange Park, FL 32065
Lakeside NeighborhoodHighlights
- Traditional Architecture
- 1 Fireplace
- Eat-In Kitchen
- Ridgeview High School Rated A
- 2 Car Attached Garage
- Walk-In Closet
About This Home
As of June 2025Welcome to 3057 Hickory Glen Dr, a spacious updated 4-bedroom, 2-bathroom traditional home in the heart of Orange Park. Boasting 1,636 sq ft of living space, this well-maintained residence features an open, inviting floor plan perfect for modern living. The kitchen offers updated cabinetry and countertops, while the large living room is ideal for both family gatherings and entertaining guests. The owner suite is a serene retreat with an en-suite bathroom and walk-in closet. The home offers easy access to nearby shopping, restaurants, and schools, making this location highly desirable. Don't miss your opportunity to own this beautifully upgraded home in a prime location!
Last Agent to Sell the Property
EXP REALTY LLC License #3238994 Listed on: 12/19/2024

Home Details
Home Type
- Single Family
Est. Annual Taxes
- $3,856
Year Built
- Built in 2000 | Remodeled
Lot Details
- 7,405 Sq Ft Lot
- Wood Fence
HOA Fees
- $13 Monthly HOA Fees
Parking
- 2 Car Attached Garage
Home Design
- Traditional Architecture
- Shingle Roof
- Wood Siding
Interior Spaces
- 1,636 Sq Ft Home
- 1-Story Property
- Ceiling Fan
- 1 Fireplace
Kitchen
- Eat-In Kitchen
- Electric Oven
- Microwave
- Dishwasher
Flooring
- Laminate
- Tile
Bedrooms and Bathrooms
- 4 Bedrooms
- Walk-In Closet
- 2 Full Bathrooms
- Bathtub With Separate Shower Stall
Schools
- Ridgeview Elementary School
- Orange Park Middle School
- Ridgeview High School
Additional Features
- Patio
- Central Heating and Cooling System
Community Details
- Hickory Glen Subdivision
Listing and Financial Details
- Assessor Parcel Number 15042500794100314
Ownership History
Purchase Details
Home Financials for this Owner
Home Financials are based on the most recent Mortgage that was taken out on this home.Purchase Details
Purchase Details
Home Financials for this Owner
Home Financials are based on the most recent Mortgage that was taken out on this home.Purchase Details
Purchase Details
Home Financials for this Owner
Home Financials are based on the most recent Mortgage that was taken out on this home.Purchase Details
Home Financials for this Owner
Home Financials are based on the most recent Mortgage that was taken out on this home.Purchase Details
Home Financials for this Owner
Home Financials are based on the most recent Mortgage that was taken out on this home.Similar Homes in Orange Park, FL
Home Values in the Area
Average Home Value in this Area
Purchase History
| Date | Type | Sale Price | Title Company |
|---|---|---|---|
| Special Warranty Deed | $300,000 | None Listed On Document | |
| Special Warranty Deed | $300,000 | None Listed On Document | |
| Special Warranty Deed | $5,285,100 | Bchh Inc | |
| Warranty Deed | $185,000 | Bchh Inc | |
| Warranty Deed | $155,000 | Attorney | |
| Corporate Deed | $45,000 | First American Title Co | |
| Warranty Deed | $152,900 | -- | |
| Warranty Deed | $106,500 | First American Title Ins Co |
Mortgage History
| Date | Status | Loan Amount | Loan Type |
|---|---|---|---|
| Open | $294,566 | FHA | |
| Closed | $294,566 | FHA | |
| Previous Owner | $139,930 | Purchase Money Mortgage | |
| Previous Owner | $122,300 | Purchase Money Mortgage | |
| Previous Owner | $33,091 | Unknown | |
| Previous Owner | $34,000 | Purchase Money Mortgage | |
| Closed | $30,600 | No Value Available |
Property History
| Date | Event | Price | Change | Sq Ft Price |
|---|---|---|---|---|
| 06/11/2025 06/11/25 | Sold | $300,000 | -3.2% | $183 / Sq Ft |
| 03/03/2025 03/03/25 | Price Changed | $310,000 | -2.8% | $189 / Sq Ft |
| 02/13/2025 02/13/25 | Price Changed | $319,000 | -1.8% | $195 / Sq Ft |
| 12/19/2024 12/19/24 | For Sale | $325,000 | +75.7% | $199 / Sq Ft |
| 12/17/2023 12/17/23 | Off Market | $185,000 | -- | -- |
| 12/17/2023 12/17/23 | Off Market | $1,745 | -- | -- |
| 09/18/2023 09/18/23 | Rented | $1,745 | -21.6% | -- |
| 09/14/2023 09/14/23 | Under Contract | -- | -- | -- |
| 07/10/2023 07/10/23 | For Rent | $2,225 | 0.0% | -- |
| 12/08/2020 12/08/20 | Sold | $185,000 | -5.1% | $113 / Sq Ft |
| 11/06/2020 11/06/20 | Pending | -- | -- | -- |
| 11/06/2020 11/06/20 | For Sale | $195,000 | -- | $119 / Sq Ft |
Tax History Compared to Growth
Tax History
| Year | Tax Paid | Tax Assessment Tax Assessment Total Assessment is a certain percentage of the fair market value that is determined by local assessors to be the total taxable value of land and additions on the property. | Land | Improvement |
|---|---|---|---|---|
| 2024 | $3,666 | $233,005 | $45,000 | $188,005 |
| 2023 | $3,666 | $228,699 | $45,000 | $183,699 |
| 2022 | $3,169 | $194,398 | $25,000 | $169,398 |
| 2021 | $2,634 | $154,606 | $25,000 | $129,606 |
| 2020 | $2,283 | $142,014 | $25,000 | $117,014 |
| 2019 | $2,089 | $125,996 | $25,000 | $100,996 |
| 2018 | $1,915 | $122,224 | $0 | $0 |
| 2017 | $1,831 | $114,357 | $0 | $0 |
| 2016 | $1,777 | $108,346 | $0 | $0 |
| 2015 | $1,767 | $104,378 | $0 | $0 |
| 2014 | $1,480 | $99,875 | $0 | $0 |
Agents Affiliated with this Home
-
Rebecca Parker

Seller's Agent in 2025
Rebecca Parker
EXP REALTY LLC
(904) 800-9122
4 in this area
159 Total Sales
-
KRISTIANO LEME

Buyer's Agent in 2025
KRISTIANO LEME
REAL BROKER LLC
(904) 707-4117
1 in this area
2 Total Sales
-
F
Seller's Agent in 2023
FRANCHESCA RAMIREZ
MAIN STREET RENEWAL LLC
-
ASHA REYES
A
Buyer's Agent in 2023
ASHA REYES
MAIN STREET RENEWAL LLC
(321) 684-6322
-
L
Seller's Agent in 2020
LUKE MARLAR
BRADY FINANCIAL GROUP LLC
-
NON MLS
N
Buyer's Agent in 2020
NON MLS
NON MLS (realMLS)
Map
Source: realMLS (Northeast Florida Multiple Listing Service)
MLS Number: 2061328
APN: 15-04-25-007941-003-14
- 2772 Pebbleridge Ct
- 969 Alpine Ridge Ct
- 2589 Bayou Ridge Ct
- 2566 Sandlewood Cir
- 2557 Glenloch Ct
- 443 Polk Ave
- 468 Taylor Ave
- 758 Washington Ave
- 2631 Bottomridge Dr
- 902 Lakeridge Dr
- 450 Taylor Ave
- 512 Rockwood Ct
- 958 Sweetwood Ct
- 914 Quailridge Ct
- 2576 Bottomridge Dr
- 755 Sandlewood Dr
- 763 Sandlewood Dr
- 2409 Balsamwood Ct
- 2477 Ridgecrest Ave
- 2305 Locustwood Ct
