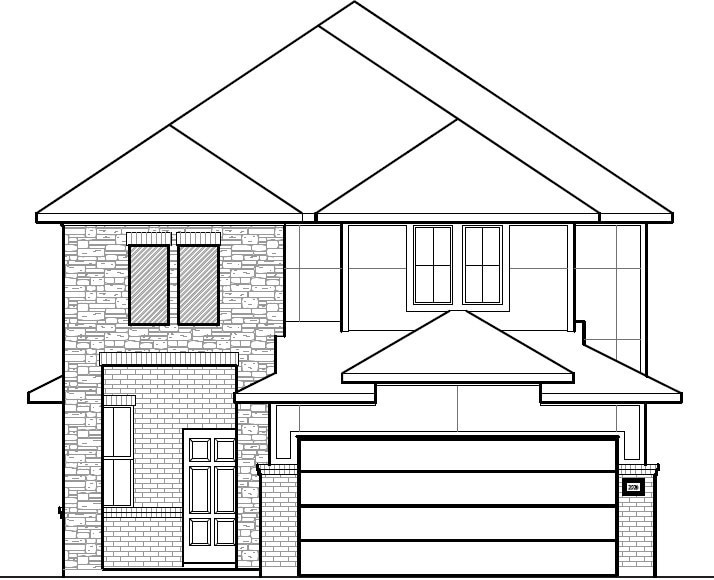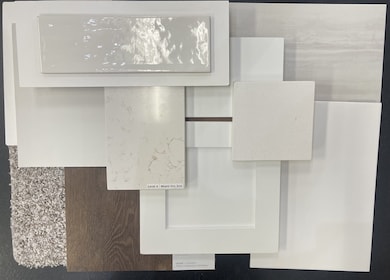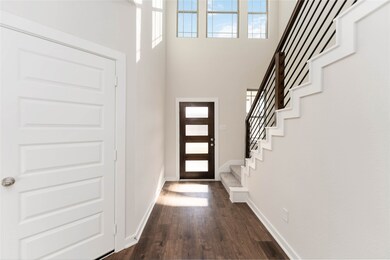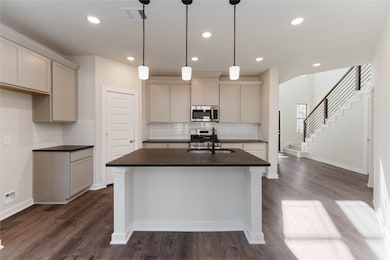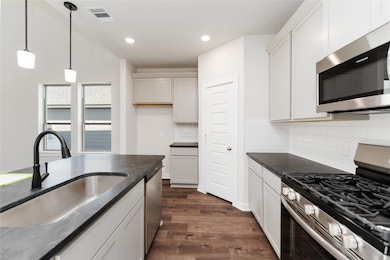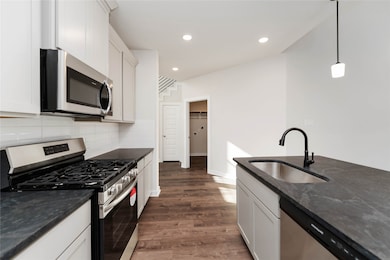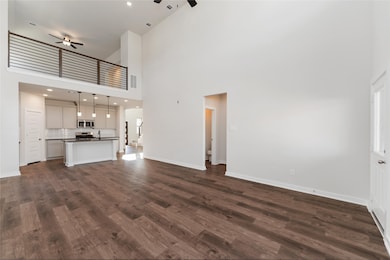3057 Plateau Dr Brookshire, TX 77423
Estimated payment $2,079/month
Highlights
- Under Construction
- Deck
- Corner Lot
- Home Energy Rating Service (HERS) Rated Property
- Traditional Architecture
- High Ceiling
About This Home
The Birch is a thoughtfully designed three-bedroom, two-and-a-half-bathroom home with soaring ceilings that create an open and airy feel throughout the main living spaces. The spacious owner’s retreat provides a private escape for ultimate relaxation. Upstairs, a versatile gameroom creates the ideal space for entertainment, work or play. Designed for modern living, the Birch is a home that fits your lifestyle. This new home's location within the Bluestem community in Brookshire, TX, provides easy access to local shopping, dining and outdoor activities, making it a smart choice for buyers. Bluestem is more than a place to live, it’s a community designed for connection and quality of life. Planned amenities arriving in 2025 include a playground, pocket parks, pickleball and multi-purpose courts, a covered pavilion, an artificial turf field and walking trails.
Home Details
Home Type
- Single Family
Year Built
- Built in 2025 | Under Construction
Lot Details
- 6,653 Sq Ft Lot
- Lot Dimensions are 120x56
- East Facing Home
- Corner Lot
- Sprinkler System
- Back Yard Fenced and Side Yard
HOA Fees
- $58 Monthly HOA Fees
Parking
- 2 Car Attached Garage
- Carport
Home Design
- Traditional Architecture
- Brick Exterior Construction
- Slab Foundation
- Structural Insulated Panel System
- Composition Roof
- Wood Siding
- Cement Siding
- Stone Siding
Interior Spaces
- 2,026 Sq Ft Home
- 2-Story Property
- High Ceiling
- Ceiling Fan
- Insulated Doors
- Family Room
- Living Room
- Dining Room
- Open Floorplan
- Game Room
- Utility Room
- Washer and Electric Dryer Hookup
- Attic Fan
Kitchen
- Breakfast Bar
- Walk-In Pantry
- Gas Oven
- Gas Range
- Microwave
- Dishwasher
- Kitchen Island
- Disposal
Flooring
- Carpet
- Vinyl Plank
- Vinyl
Bedrooms and Bathrooms
- 3 Bedrooms
- En-Suite Primary Bedroom
- Double Vanity
- Soaking Tub
- Bathtub with Shower
- Separate Shower
Home Security
- Security System Owned
- Fire and Smoke Detector
Eco-Friendly Details
- Home Energy Rating Service (HERS) Rated Property
- Energy-Efficient Windows with Low Emissivity
- Energy-Efficient HVAC
- Energy-Efficient Lighting
- Energy-Efficient Insulation
- Energy-Efficient Doors
- Energy-Efficient Thermostat
- Ventilation
Outdoor Features
- Deck
- Covered Patio or Porch
Schools
- Royal Elementary School
- Royal Junior High School
- Royal High School
Utilities
- Cooling System Powered By Gas
- Forced Air Zoned Heating and Cooling System
- Heating System Uses Gas
- Programmable Thermostat
Community Details
- Inframark Association, Phone Number (281) 870-0585
- Built by First America Homes
- Bluestem Subdivision
Listing and Financial Details
- Seller Concessions Offered
Map
Home Values in the Area
Average Home Value in this Area
Tax History
| Year | Tax Paid | Tax Assessment Tax Assessment Total Assessment is a certain percentage of the fair market value that is determined by local assessors to be the total taxable value of land and additions on the property. | Land | Improvement |
|---|---|---|---|---|
| 2025 | -- | $50,000 | $50,000 | -- |
| 2024 | -- | $25,660 | $25,660 | -- |
Property History
| Date | Event | Price | List to Sale | Price per Sq Ft |
|---|---|---|---|---|
| 11/13/2025 11/13/25 | Price Changed | $332,175 | +1.5% | $164 / Sq Ft |
| 11/05/2025 11/05/25 | Price Changed | $327,406 | +0.6% | $162 / Sq Ft |
| 10/30/2025 10/30/25 | For Sale | $325,406 | -- | $161 / Sq Ft |
Source: Houston Association of REALTORS®
MLS Number: 77302687
APN: 269366
- 3041 Plateau Dr
- 3050 Arrow Wood Dr
- 3037 Plateau Dr
- 3036 Plateau Dr
- 3034 Arrow Wood Dr
- 3045 Buckthorn Dr
- 3033 Buckthorn Dr
- 3046 Buckthorn Dr
- 3021 Buckthorn Dr
- Birch Plan at Bluestem
- San Marcos Plan at Bluestem
- Juniper Plan at Bluestem
- Linden Plan at Bluestem
- Matagorda Plan at Bluestem
- Mansfield Plan at Bluestem
- Hawthorne Plan at Bluestem
- Rockport Plan at Bluestem
- 3013 El Dorado Dr
- 3005 Mistflower Trail
- 3001 Mistflower Trail
- 3032 Wild Indigo Trail
- 3000 Wild Indigo Trail
- 3001 Wood Lily Dr
- 3004 Wood Lily Dr
- 3008 Wood Lily Dr
- 3017 Wood Lily Dr
- 3025 Wood Lily Dr
- 3071 Wild Indigo Trail
- 3084 Wild Indigo Trail
- 3029 Wood Lily Dr
- 3075 Wild Indigo Trail
- 3009 Tallgrass Ct
- 3025 Tallgrass Ct
- 3016 Tallgrass Ct
- 8118 S Hamilton Rd
- 34005 Fm 529
- 7223 Neiman Rd Unit Cabin Room
- 9655 Kerr Rd
- 3502 1st St
- 9738 Willowmoor Ln
