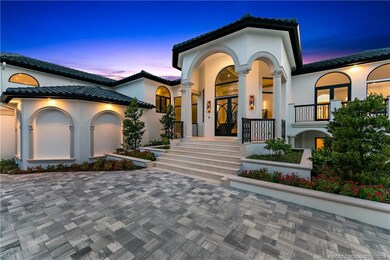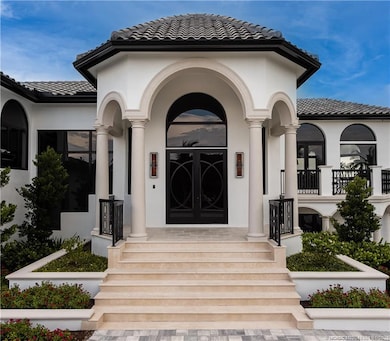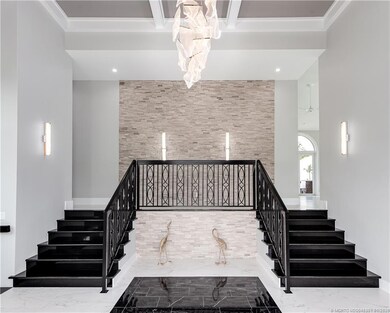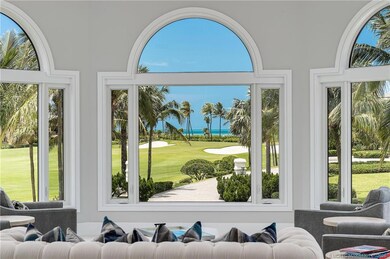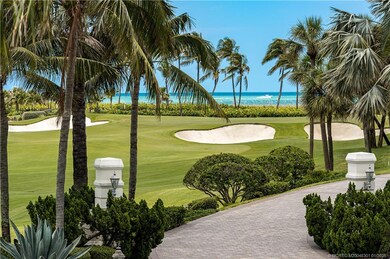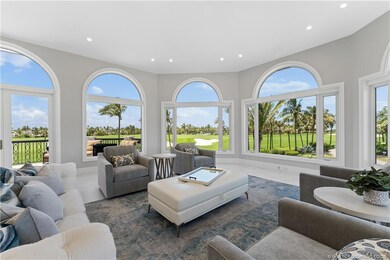3057 SE Dune Dr Stuart, FL 34996
South Hutchinson Island NeighborhoodEstimated payment $59,146/month
Highlights
- Marina
- Ocean View
- Boat Dock
- Jensen Beach High School Rated A
- Lake Front
- Guest House
About This Home
Nestled on one of the best lots in Sailfish Point & designed to maximize panoramic views of the 18th green of Jack Nicklaus Signature golf course as well as lake & ocean views. An abundance of light highlights exquisite finishes and architectural detail in this modern design home. From the chef-inspired kitchen to state-of-the-art smart home technology and whole-house generator, every need has been anticipated. Each level of the home provides ample space for family or guests with bedrooms, living area, kitchen and laundry on each floor. The living/entertaining area extends outdoors with 3 large balconies and 4 covered patios with summer kitchen, 48 ft pool, 2 spas, firepit & separate guest cabana. Resort lifestyle in a private community with world-class amenities: oceanfront clubhouse, golf, tennis, pickleball, 5 restaurants, fitness complex, spa/salon, full-service marina w/immediate ocean access, superb private security, min to priv airport w/US Customs & future hi-speed rail station
Listing Agent
ONE Sotheby's International Re Brokerage Phone: 561-345-0355 License #3075954 Listed on: 01/04/2025

Home Details
Home Type
- Single Family
Est. Annual Taxes
- $44,880
Year Built
- Built in 1994
Lot Details
- 0.78 Acre Lot
- Lake Front
- Property fronts a private road
- On Golf Course
- Cul-De-Sac
- East Facing Home
- Sprinkler System
HOA Fees
- $2,729 Monthly HOA Fees
Property Views
- Ocean
- Lake
- Golf Course
Home Design
- Contemporary Architecture
- Tile Roof
- Concrete Roof
- Concrete Siding
- Block Exterior
- Stucco
Interior Spaces
- 8,542 Sq Ft Home
- 2-Story Property
- Elevator
- Wet Bar
- Built-In Features
- Bar
- High Ceiling
- Ceiling Fan
- Gas Fireplace
- Entrance Foyer
- Combination Kitchen and Dining Room
- Porcelain Tile
Kitchen
- Breakfast Bar
- Built-In Oven
- Gas Range
- Microwave
- Freezer
- Ice Maker
- Dishwasher
- Kitchen Island
- Disposal
Bedrooms and Bathrooms
- 6 Bedrooms
- Sitting Area In Primary Bedroom
- Split Bedroom Floorplan
- Closet Cabinetry
- Walk-In Closet
- Dual Sinks
- Bathtub
- Separate Shower
Laundry
- Dryer
- Washer
Home Security
- Security System Owned
- Impact Glass
Parking
- 3 Car Attached Garage
- Side or Rear Entrance to Parking
- Garage Door Opener
- Driveway
- Golf Cart Garage
- 1 to 5 Parking Spaces
Pool
- Cabana
- Heated In Ground Pool
- Saltwater Pool
- Spa
- Outdoor Shower
- Pool Equipment or Cover
Outdoor Features
- Balcony
- Covered Patio or Porch
- Outdoor Kitchen
Additional Homes
- Guest House
Schools
- Felix A Williams Elementary School
- Stuart Middle School
- Jensen Beach High School
Utilities
- Zoned Heating and Cooling
- Underground Utilities
- Three-Phase Power
- Power Generator
- Water Heater
- Cable TV Available
Community Details
Overview
- Association fees include management, common areas, insurance, ground maintenance, reserve fund, security, taxes
- Club Membership Available
- Property Manager
Amenities
- Restaurant
- Sauna
- Clubhouse
- Community Library
Recreation
- Boat Dock
- Community Boat Facilities
- Marina
- Beach
- Golf Course Community
- Tennis Courts
- Pickleball Courts
- Bocce Ball Court
- Community Playground
- Fitness Center
- Community Pool
- Community Spa
- Putting Green
- Trails
Security
- Gated with Attendant
Map
Home Values in the Area
Average Home Value in this Area
Tax History
| Year | Tax Paid | Tax Assessment Tax Assessment Total Assessment is a certain percentage of the fair market value that is determined by local assessors to be the total taxable value of land and additions on the property. | Land | Improvement |
|---|---|---|---|---|
| 2025 | $47,410 | $2,951,670 | -- | -- |
| 2024 | $46,751 | $2,868,484 | -- | -- |
| 2023 | $46,751 | $2,784,936 | $0 | $0 |
| 2022 | $32,709 | $1,955,382 | $0 | $0 |
| 2021 | $33,020 | $1,898,430 | $792,000 | $1,106,430 |
| 2020 | $28,197 | $1,617,777 | $0 | $0 |
| 2019 | $27,903 | $1,581,404 | $0 | $0 |
| 2018 | $27,235 | $1,551,918 | $0 | $0 |
| 2017 | $25,392 | $1,519,999 | $0 | $0 |
| 2016 | $25,310 | $1,488,737 | $0 | $0 |
| 2015 | -- | $1,478,388 | $0 | $0 |
| 2014 | -- | $1,466,655 | $0 | $0 |
Property History
| Date | Event | Price | Change | Sq Ft Price |
|---|---|---|---|---|
| 08/05/2025 08/05/25 | Pending | -- | -- | -- |
| 04/25/2025 04/25/25 | Price Changed | $9,975,000 | -23.0% | $1,168 / Sq Ft |
| 01/04/2025 01/04/25 | For Sale | $12,950,000 | -- | $1,516 / Sq Ft |
Purchase History
| Date | Type | Sale Price | Title Company |
|---|---|---|---|
| Warranty Deed | $2,338,800 | Attorney | |
| Deed Of Distribution | -- | Attorney | |
| Deed Of Distribution | -- | Attorney | |
| Interfamily Deed Transfer | -- | Attorney | |
| Interfamily Deed Transfer | -- | None Available | |
| Interfamily Deed Transfer | -- | Attorney |
Source: Martin County REALTORS® of the Treasure Coast
MLS Number: M20048301
APN: 08-38-42-022-000-00020-5
- 3066 SE Dune Dr
- 3015 SE Dune Dr
- 2995 SE Dune Dr
- 7000 SE Lakeview Terrace
- 2966 SE Dune Dr
- 2001 SE Sailfish Point Blvd Unit 316
- 2001 SE Sailfish Point Blvd Unit 303
- 2001 SE Sailfish Point Blvd Unit 317
- 2001 SE Sailfish Point Blvd Unit 104
- 2920 SE Dune Dr Unit 220
- 2920 SE Dune Dr Unit 240
- 2920 SE Dune Dr Unit 140
- 3001 SE Island Point Ln Unit 12
- 2160 SE Golfview Ln
- 2806 SE Dune Dr Unit 1308

